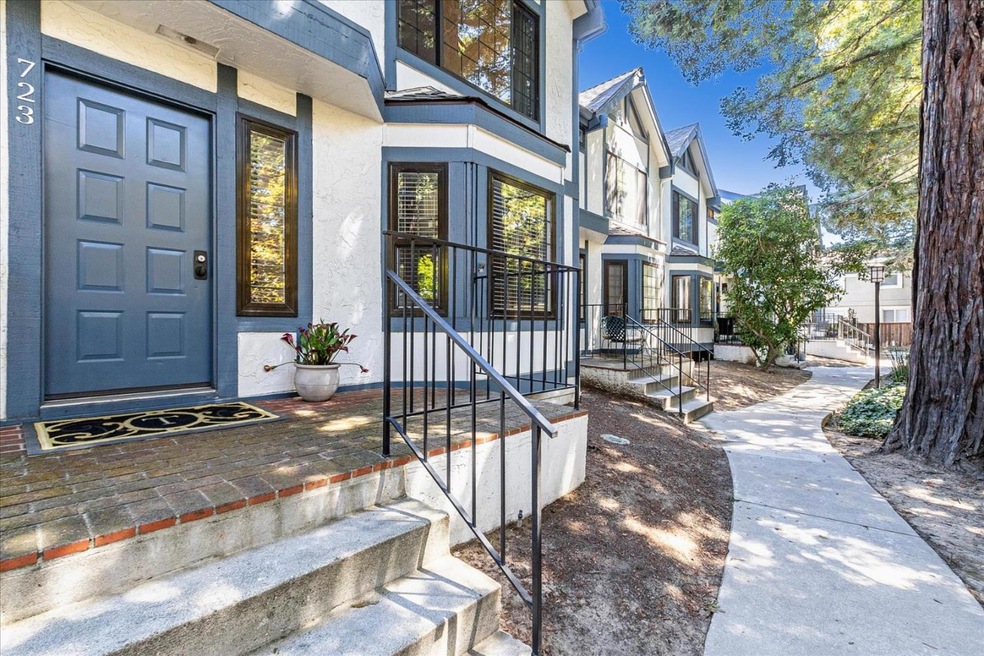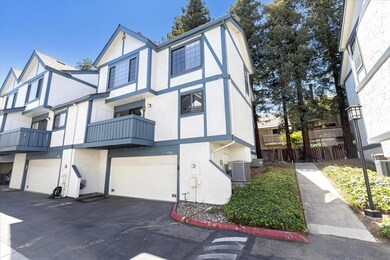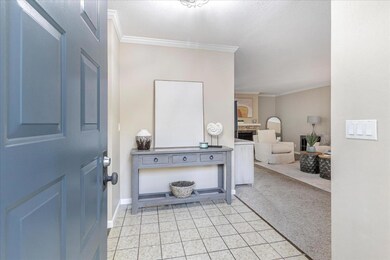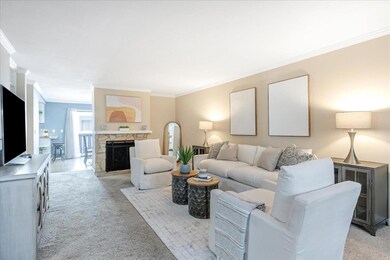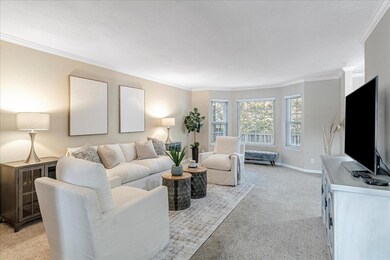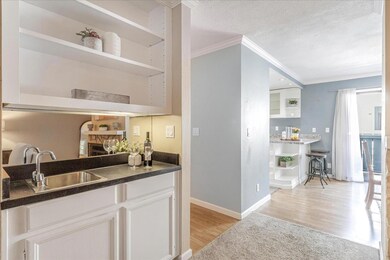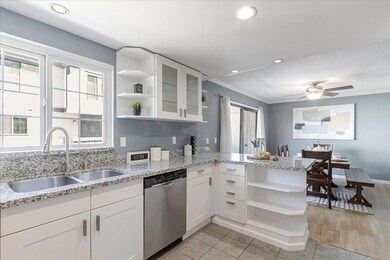
723 Duncanville Ct Campbell, CA 95008
Highlights
- In Ground Spa
- Guest Parking
- Separate Family Room
- Bagby Elementary School Rated A-
- Forced Air Heating and Cooling System
- Dining Area
About This Home
As of October 2024Wow, just minutes from the Pruneyard and downtown Campbell! This home is tucked away at the back of the complex and offers 2,005 square feet of living space, featuring 3 bedrooms, an office, and 2.5 bathrooms. End Unit which spans three levels: 1st Level: Spacious garage with extra storage, laundry area with folding space, and an additional room perfect for an office. 2nd Level: Expansive family room with a fireplace, wet bar, half bath, kitchen, breakfast nook with a balcony, and a storage room. 3rd Level: All three bedrooms and 2 full bathrooms. The primary suite boasts vaulted ceilings, large spacious space, a walk-in closet, and beautiful large window that overlooks the redwood trees. Theres also a pull-down ladder in the hallway leading to generous attic storage.The complex includes a community spa, perfect for relaxing evenings. Enjoy the nearby trails, farmer's markets in downtown Campbell, a variety of restaurants, a movie theater, and plenty of shoppingall at your fingertips. Easy access to light rail, freeways, and major tech companies. Welcome home!
Last Agent to Sell the Property
Susan LaRagione
Corcoran Icon Properties License #01791596 Listed on: 08/16/2024

Property Details
Home Type
- Condominium
Est. Annual Taxes
- $9,115
Year Built
- Built in 1978
HOA Fees
- $545 Monthly HOA Fees
Parking
- 2 Car Garage
- Guest Parking
Home Design
- Slab Foundation
- Composition Roof
Interior Spaces
- 2,005 Sq Ft Home
- 3-Story Property
- Wood Burning Fireplace
- Separate Family Room
- Dining Area
Bedrooms and Bathrooms
- 3 Bedrooms
Additional Features
- In Ground Spa
- Forced Air Heating and Cooling System
Community Details
- Association fees include exterior painting, pool spa or tennis, roof
- 29 Units
- Windsor Association
- The community has rules related to parking rules
Listing and Financial Details
- Assessor Parcel Number 412-13-024
Ownership History
Purchase Details
Home Financials for this Owner
Home Financials are based on the most recent Mortgage that was taken out on this home.Purchase Details
Home Financials for this Owner
Home Financials are based on the most recent Mortgage that was taken out on this home.Purchase Details
Home Financials for this Owner
Home Financials are based on the most recent Mortgage that was taken out on this home.Purchase Details
Home Financials for this Owner
Home Financials are based on the most recent Mortgage that was taken out on this home.Purchase Details
Home Financials for this Owner
Home Financials are based on the most recent Mortgage that was taken out on this home.Purchase Details
Home Financials for this Owner
Home Financials are based on the most recent Mortgage that was taken out on this home.Purchase Details
Similar Home in Campbell, CA
Home Values in the Area
Average Home Value in this Area
Purchase History
| Date | Type | Sale Price | Title Company |
|---|---|---|---|
| Grant Deed | $1,200,000 | Old Republic Title | |
| Grant Deed | $525,000 | North American Title Co Inc | |
| Grant Deed | $569,000 | Chicago Title Company | |
| Interfamily Deed Transfer | -- | Chicago Title Company | |
| Grant Deed | $449,000 | Commonwealth Land Title Co | |
| Interfamily Deed Transfer | -- | Commonwealth Land Title Co | |
| Interfamily Deed Transfer | -- | -- |
Mortgage History
| Date | Status | Loan Amount | Loan Type |
|---|---|---|---|
| Open | $600,000 | New Conventional | |
| Previous Owner | $200,000 | New Conventional | |
| Previous Owner | $417,000 | New Conventional | |
| Previous Owner | $150,000 | New Conventional | |
| Previous Owner | $225,000 | New Conventional | |
| Previous Owner | $417,000 | Purchase Money Mortgage | |
| Previous Owner | $395,000 | Unknown | |
| Previous Owner | $400,000 | Unknown | |
| Previous Owner | $50,000 | Credit Line Revolving | |
| Previous Owner | $359,200 | No Value Available | |
| Previous Owner | $100,000 | Credit Line Revolving | |
| Closed | $67,350 | No Value Available |
Property History
| Date | Event | Price | Change | Sq Ft Price |
|---|---|---|---|---|
| 10/11/2024 10/11/24 | Sold | $1,200,000 | -3.8% | $599 / Sq Ft |
| 09/05/2024 09/05/24 | Pending | -- | -- | -- |
| 08/16/2024 08/16/24 | For Sale | $1,248,000 | -- | $622 / Sq Ft |
Tax History Compared to Growth
Tax History
| Year | Tax Paid | Tax Assessment Tax Assessment Total Assessment is a certain percentage of the fair market value that is determined by local assessors to be the total taxable value of land and additions on the property. | Land | Improvement |
|---|---|---|---|---|
| 2024 | $9,115 | $664,379 | $465,069 | $199,310 |
| 2023 | $9,098 | $651,352 | $455,950 | $195,402 |
| 2022 | $8,959 | $638,581 | $447,010 | $191,571 |
| 2021 | $8,781 | $626,061 | $438,246 | $187,815 |
| 2020 | $8,376 | $619,643 | $433,753 | $185,890 |
| 2019 | $8,252 | $607,495 | $425,249 | $182,246 |
| 2018 | $7,993 | $595,584 | $416,911 | $178,673 |
| 2017 | $7,800 | $583,907 | $408,737 | $175,170 |
| 2016 | $7,396 | $572,459 | $400,723 | $171,736 |
| 2015 | $7,254 | $563,861 | $394,704 | $169,157 |
| 2014 | $7,041 | $552,817 | $386,973 | $165,844 |
Agents Affiliated with this Home
-

Seller's Agent in 2024
Susan LaRagione
Corcoran Icon Properties
(408) 242-5901
1 in this area
50 Total Sales
-
Michael Kenyon

Buyer's Agent in 2024
Michael Kenyon
Compass
(408) 529-0248
2 in this area
65 Total Sales
Map
Source: MLSListings
MLS Number: ML81975083
APN: 412-13-024
- 924 Apricot Ave
- 374 Union Ave Unit C
- 86 La Paz Way Unit 86
- 88 La Paz Way Unit 88
- 63 Palomar Real Unit 63
- 517 Union Ave
- 523 Union Ave
- 106 La Paz Way Unit 106
- 846 Rue Montagne
- 912 Campisi Way Unit 414
- 656 Ash Ct
- 1965 Deer Cross Ln
- 110 S 2nd St
- 14 Herbert Ln
- 404 N Central Ave
- 1536 Camino Cerrado
- 120 Kennedy Ave
- 380 N 1st St Unit 3
- 390 N 1st St Unit 4
- 275 Gomes Ct Unit 4
