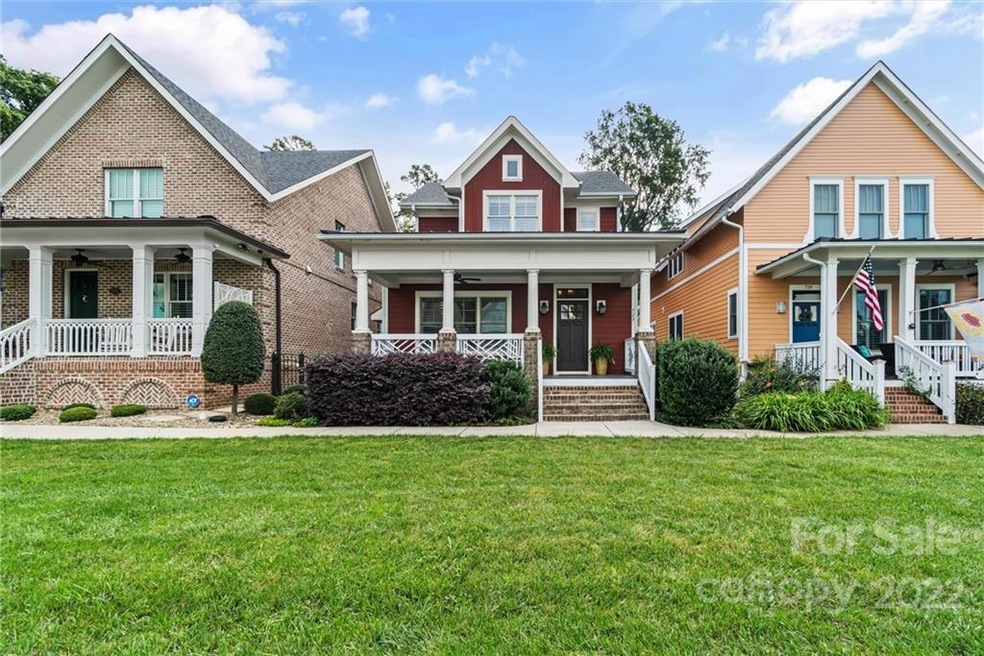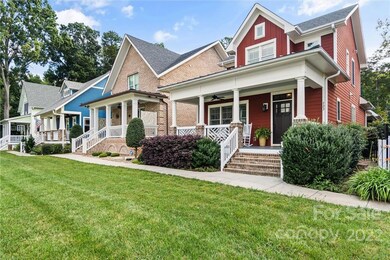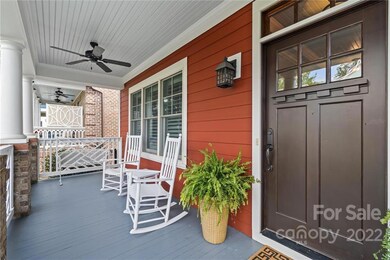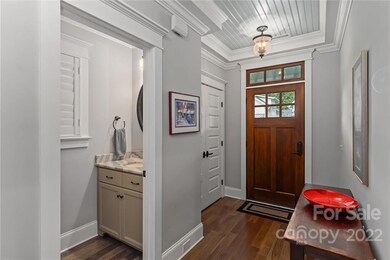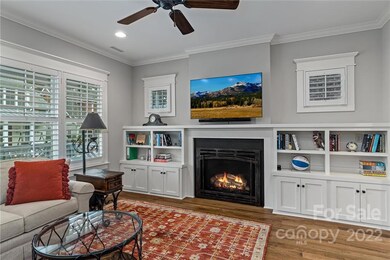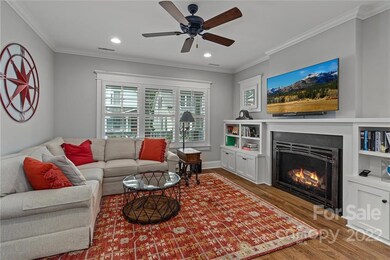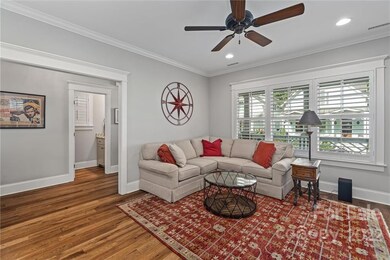
723 Emma Claire Ln Davidson, NC 28036
Estimated Value: $729,000 - $906,000
Highlights
- Open Floorplan
- Arts and Crafts Architecture
- Covered patio or porch
- Davidson Elementary School Rated A-
- Wood Flooring
- 2 Car Detached Garage
About This Home
As of January 2023$7500 towards Buyer's Closing Costs with Acceptable Offer. Experience all that Davidson has to offer by living in Carnegie Mews. Built in 2015 all the mechanicals are current and finishes are top notch. The home is very approachable with a deep front porch to enjoy rockers or the swing. The foyer area has room for tables and artwork while the Family Room has craftsman styled built ins and gas log fireplace with remote. Family is open to the Dining Area and Kitchen with Island. Stainless appliances and under cabinet lighting complete the Gourmet Kitchen. Primary Bed is on Main level with spacious, finished closet system and Bath with dual sinks and spa like shower. Upper level has Two Bedrooms and large Bath. The Loft has built in bookcases and desk area. Plantation shutters and Hardwoods throughout. Don't miss the conditioned walk in Attic space and Mud Room with utility sink. Courtyard and Two Car Garage! Little to No Maintenance!
Last Agent to Sell the Property
COMPASS Brokerage Email: doug.bean@premiersir.com License #254080 Listed on: 09/23/2022

Home Details
Home Type
- Single Family
Est. Annual Taxes
- $4,444
Year Built
- Built in 2015
Lot Details
- 3,746 Sq Ft Lot
- Lot Dimensions are 34x109x34x109
- Fenced
- Level Lot
- Property is zoned R3, R-3
HOA Fees
- $64 Monthly HOA Fees
Parking
- 2 Car Detached Garage
- Garage Door Opener
- Driveway
Home Design
- Arts and Crafts Architecture
- Hardboard
Interior Spaces
- 2-Story Property
- Open Floorplan
- Built-In Features
- Ceiling Fan
- Insulated Windows
- Entrance Foyer
- Family Room with Fireplace
- Crawl Space
- Laundry Room
Kitchen
- Self-Cleaning Oven
- Electric Range
- Microwave
- Plumbed For Ice Maker
- Dishwasher
- Kitchen Island
- Disposal
Flooring
- Wood
- Tile
Bedrooms and Bathrooms
- Walk-In Closet
Outdoor Features
- Covered patio or porch
Schools
- Davidson K-8 Elementary And Middle School
- William Amos Hough High School
Utilities
- Forced Air Zoned Heating and Cooling System
- Heating System Uses Natural Gas
- Gas Water Heater
- Cable TV Available
Listing and Financial Details
- Assessor Parcel Number 003-277-12
Community Details
Overview
- Kuester Mgmt Co Association, Phone Number (704) 894-9052
- Built by John Marshall Custom Homes
- Carnegie Mews Subdivision
- Mandatory home owners association
Security
- Card or Code Access
Ownership History
Purchase Details
Home Financials for this Owner
Home Financials are based on the most recent Mortgage that was taken out on this home.Purchase Details
Home Financials for this Owner
Home Financials are based on the most recent Mortgage that was taken out on this home.Purchase Details
Purchase Details
Home Financials for this Owner
Home Financials are based on the most recent Mortgage that was taken out on this home.Similar Homes in Davidson, NC
Home Values in the Area
Average Home Value in this Area
Purchase History
| Date | Buyer | Sale Price | Title Company |
|---|---|---|---|
| Stewart Elizabeth G | $730,000 | Chicago Title | |
| Womack James Michael | $500,000 | Chicago Title | |
| Leach James A | -- | None Available | |
| Leach James A | $75,000 | None Available |
Mortgage History
| Date | Status | Borrower | Loan Amount |
|---|---|---|---|
| Previous Owner | Womack James Michael | $450,000 | |
| Previous Owner | Leach James A | $296,300 | |
| Previous Owner | Leach James A | $289,727 |
Property History
| Date | Event | Price | Change | Sq Ft Price |
|---|---|---|---|---|
| 01/31/2023 01/31/23 | Sold | $730,000 | -2.7% | $405 / Sq Ft |
| 12/12/2022 12/12/22 | Pending | -- | -- | -- |
| 10/14/2022 10/14/22 | Price Changed | $750,000 | -3.2% | $416 / Sq Ft |
| 09/23/2022 09/23/22 | For Sale | $775,000 | +55.0% | $430 / Sq Ft |
| 05/31/2019 05/31/19 | Sold | $500,000 | -2.9% | $277 / Sq Ft |
| 04/25/2019 04/25/19 | Pending | -- | -- | -- |
| 04/16/2019 04/16/19 | For Sale | $515,000 | -- | $285 / Sq Ft |
Tax History Compared to Growth
Tax History
| Year | Tax Paid | Tax Assessment Tax Assessment Total Assessment is a certain percentage of the fair market value that is determined by local assessors to be the total taxable value of land and additions on the property. | Land | Improvement |
|---|---|---|---|---|
| 2023 | $4,444 | $689,300 | $135,000 | $554,300 |
| 2022 | $4,444 | $467,600 | $135,000 | $332,600 |
| 2021 | $4,481 | $467,600 | $135,000 | $332,600 |
| 2020 | $4,241 | $467,600 | $135,000 | $332,600 |
| 2019 | $4,475 | $467,600 | $135,000 | $332,600 |
| 2018 | $4,073 | $327,700 | $60,000 | $267,700 |
| 2017 | $4,045 | $327,700 | $60,000 | $267,700 |
| 2016 | $4,042 | $60,000 | $60,000 | $0 |
| 2015 | $699 | $0 | $0 | $0 |
Agents Affiliated with this Home
-
Doug Bishop

Seller's Agent in 2023
Doug Bishop
COMPASS
(704) 231-6505
112 Total Sales
-
Maupin Stewart
M
Buyer's Agent in 2023
Maupin Stewart
TSG Residential
(704) 998-8312
16 Total Sales
-
Emily Duke
E
Seller's Agent in 2019
Emily Duke
Ivester Jackson Properties
(704) 907-1252
6 Total Sales
-

Buyer's Agent in 2019
Debi Gallo
Southern Homes of the Carolinas, Inc
(704) 491-4640
100 Total Sales
Map
Source: Canopy MLS (Canopy Realtor® Association)
MLS Number: 3902379
APN: 003-277-12
- 357 Magnolia St
- 320 Magnolia St
- 729 Naramore St
- 108 Kinderston Dr
- 330 Armour St Unit 46
- 1037 Naples Dr
- 711 Beaty St
- 421 Delburg Mill Alley Dr
- 436 Delburg St
- 429 Delburg Mill Alley Dr
- 425 Delburg Mill Alley Dr
- 136 Wesser St Unit 53
- 122 Wesser St Unit 14
- 208 Wesser St Unit 8
- 110 Wesser St
- 831 Naples Dr
- 546 Amalfi Dr
- 562 Amalfi Dr
- 911 Naples Dr
- 104 Edgewater Park St
- 723 Emma Claire Ln
- 719 Emma Claire Ln
- 715 Emma Claire Ln
- 727 Emma Claire Ln
- 731 Emma Claire Ln
- 618 Melissa Ann Way
- 626 Melissa Ann Way
- 622 Melissa Ann Way
- 610 Melissa Ann Way
- 614 Melissa Ann Way
- 630 Melissa Ann Way
- 735 Emma Claire Ln
- 328 Delburg St
- 332 Delburg St
- 342 Delburg St
- 320 Delburg St Unit 19
- 351 Magnolia St
- 345 Magnolia St
- 324 Delburg St
- 346 Delburg St
