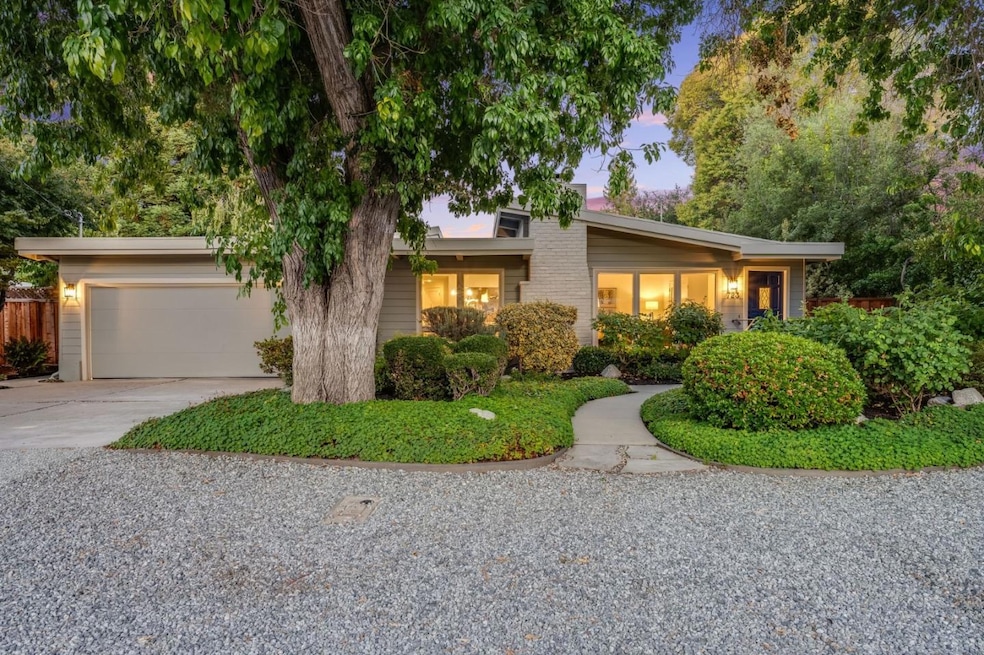
723 Josina Ave Palo Alto, CA 94306
Barron Park NeighborhoodEstimated payment $21,220/month
Highlights
- Very Popular Property
- Skyline View
- Deck
- Barron Park Elementary School Rated A+
- Eichler Home
- Jetted Soaking Tub in Primary Bathroom
About This Home
Classic First Generation Eichler Home in Desirable Barron Park Neighborhood! This home has been Updated and Expanded and is situated on a spacious 8,926sf lot and offers a rare opportunity to own a charming residence in one of Palo Altos most desirable neighborhoods. This beautifully maintained home blends timeless character with modern updates, creating an inviting retreat perfect for todays lifestyle. Step inside to find light-filled living spaces, refinished hardwood floors and a thoughtfully designed layout ideal for both everyday living & entertaining. The updated kitchen provides ample counter space and cabinetry plus breakfast bar & combines seamlessly with the family room featuring soaring high ceilings. The Living Room & Dining Area feature a wide view of the front landscaping. The Primary Bedroom with en suite Bathroom offers a private retreat with access to the Backyard. Outside, the private backyard is a true oasis, with lush and mature landscaping & room for outdoor dining, play, or gardening. Located in the heart of Barron Park, this home enjoys proximity to top-rated Palo Alto schools, Stanford, tech hubs, and the vibrant California Avenue district. This home delivers comfort, convenience, and community in one of Silicon Valleys most sought-after neighborhoods.
Open House Schedule
-
Sunday, September 07, 20251:00 to 4:00 pm9/7/2025 1:00:00 PM +00:009/7/2025 4:00:00 PM +00:00Classic First Generation Eichler Home in Desirable Barron Park Neighborhood! Home has been Updated and Expanded! Situated on a spacious 8,926sf lot. Rare opportunity to own a charming residence in one of Palo Alto’s most desirable neighborhoods.Add to Calendar
Home Details
Home Type
- Single Family
Est. Annual Taxes
- $2,383
Year Built
- Built in 1949
Lot Details
- 8,925 Sq Ft Lot
- Level Lot
- Sprinklers on Timer
- Back Yard Fenced
- Zoning described as R1
Parking
- 2 Car Attached Garage
- Off-Street Parking
Home Design
- Eichler Home
- Contemporary Architecture
- Tar and Gravel Roof
- Concrete Perimeter Foundation
Interior Spaces
- 2,212 Sq Ft Home
- 1-Story Property
- Beamed Ceilings
- High Ceiling
- Skylights in Kitchen
- Wood Burning Fireplace
- Formal Entry
- Living Room with Fireplace
- Dining Area
- Skyline Views
Kitchen
- Open to Family Room
- Electric Oven
- Gas Cooktop
- Microwave
- Ice Maker
- Dishwasher
- Kitchen Island
- Disposal
Flooring
- Wood
- Carpet
- Tile
- Vinyl
Bedrooms and Bathrooms
- 3 Bedrooms
- Walk-In Closet
- Bathroom on Main Level
- 2 Full Bathrooms
- Jetted Soaking Tub in Primary Bathroom
- Bathtub with Shower
- Oversized Bathtub in Primary Bathroom
- Walk-in Shower
Laundry
- Laundry Room
- Washer and Dryer
Outdoor Features
- Balcony
- Deck
Utilities
- Forced Air Heating and Cooling System
- Vented Exhaust Fan
- 220 Volts
Listing and Financial Details
- Assessor Parcel Number 137-10-043
Map
Home Values in the Area
Average Home Value in this Area
Tax History
| Year | Tax Paid | Tax Assessment Tax Assessment Total Assessment is a certain percentage of the fair market value that is determined by local assessors to be the total taxable value of land and additions on the property. | Land | Improvement |
|---|---|---|---|---|
| 2025 | $2,383 | $3,750,000 | $3,300,000 | $450,000 |
| 2024 | $2,383 | $198,758 | $40,740 | $158,018 |
| 2023 | $2,383 | $194,862 | $39,942 | $154,920 |
| 2022 | $2,316 | $191,042 | $39,159 | $151,883 |
| 2021 | $2,268 | $187,297 | $38,392 | $148,905 |
| 2020 | $2,220 | $185,378 | $37,999 | $147,379 |
| 2019 | $2,195 | $181,744 | $37,254 | $144,490 |
| 2018 | $2,147 | $178,181 | $36,524 | $141,657 |
| 2017 | $2,108 | $174,688 | $35,808 | $138,880 |
| 2016 | $2,040 | $171,263 | $35,106 | $136,157 |
| 2015 | $2,020 | $168,691 | $34,579 | $134,112 |
| 2014 | $1,988 | $165,387 | $33,902 | $131,485 |
Property History
| Date | Event | Price | Change | Sq Ft Price |
|---|---|---|---|---|
| 09/02/2025 09/02/25 | For Sale | $3,888,000 | -- | $1,758 / Sq Ft |
Purchase History
| Date | Type | Sale Price | Title Company |
|---|---|---|---|
| Grant Deed | -- | -- |
Similar Homes in Palo Alto, CA
Source: MLSListings
MLS Number: ML82019958
APN: 137-10-043
- 771 Barron Ave
- 3585 El Camino Real
- 3888 Magnolia Dr
- 923 Shauna Ln
- 995 Matadero Ave
- 250 Fernando Ave
- 4080 Amaranta Ave
- 5 Plan at Acacia
- 4X Plan at Acacia
- 4 Plan at Acacia
- 3 Plan at Acacia
- 2A Plan at Acacia
- 2 Plan at Acacia
- 1 Plan at Acacia
- 3271 Alma St
- 315 W Meadow Dr
- 3222 Ramona St
- 639 Georgia Ave
- 225 W Meadow Dr
- 410 Sheridan Ave Unit 330
- 707 Matadero Ave
- 3705 El Camino Real
- 405 Curtner Ave
- 443 Ventura Ave
- 4020 El Camino Real
- 241 Curtner Ave
- 4134 Abel Ave
- 4161 El Camino Way Unit 4161D
- 3351 Alma St
- 345 Sheridan Ave Unit FL4-ID2016
- 345 Sheridan Ave Unit FL3-ID806
- 2865 Park Blvd
- 2865 Park Blvd Unit FL3-ID1037
- 195 Page Mill Rd
- 565 Arastradero Rd Unit FL3-ID275
- 565 Arastradero Rd Unit FL3-ID706
- 535 Arastradero Rd
- 411 California Ave
- 2561 Park Blvd Unit N201
- 410 Alger Dr






