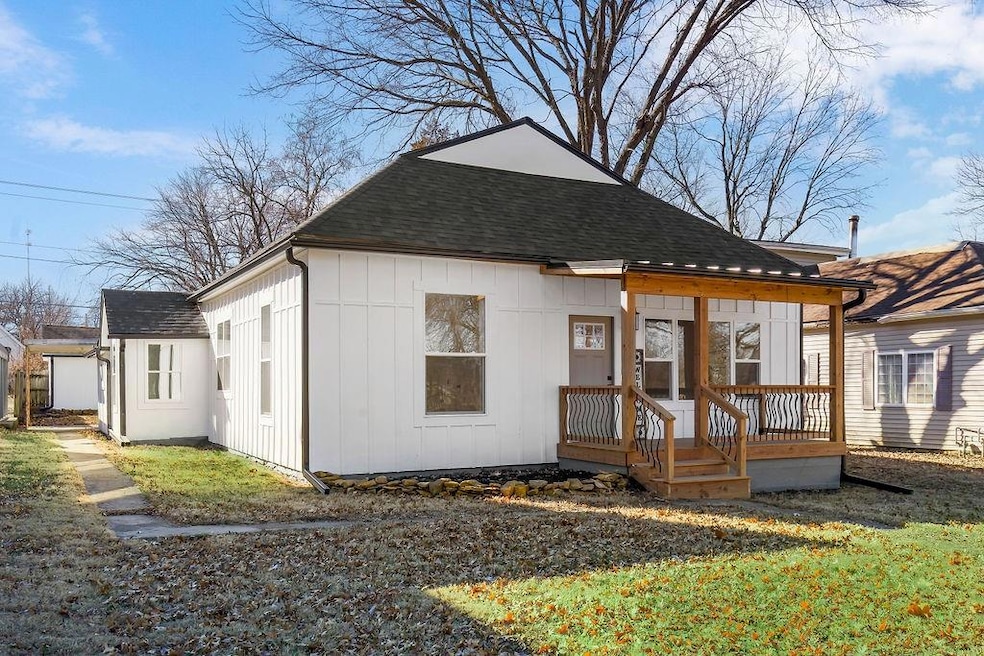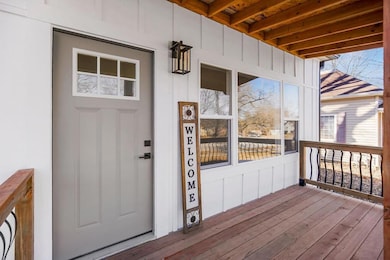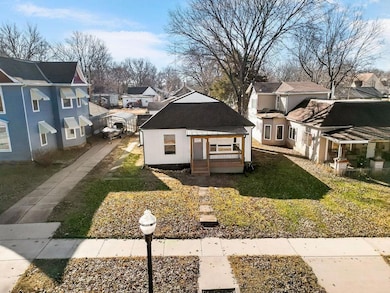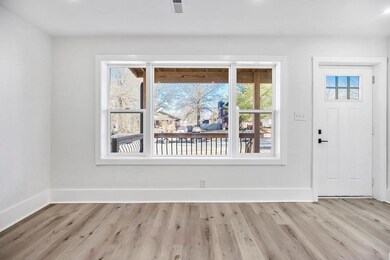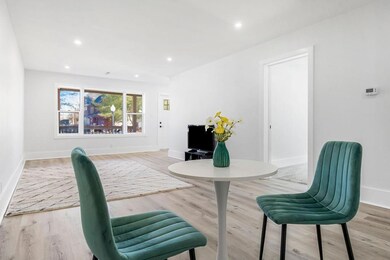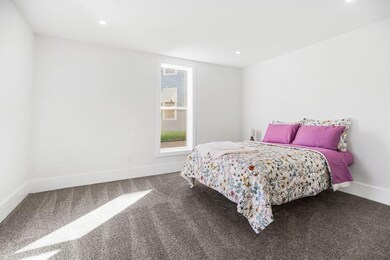
723 Main St Osawatomie, KS 66064
Highlights
- Ranch Style House
- No HOA
- 1 Car Detached Garage
- Mud Room
- Stainless Steel Appliances
- Thermal Windows
About This Home
As of April 2025This gorgeous home has been completely reimagined, with everything new from the ground up except for the framing, foundation, and the dirt it sits on! Enjoy the benefits of brand-new electrical, plumbing, HVAC, windows, siding, roof, flooring, kitchen, and bathroom—all thoughtfully crafted for modern living. There is an abundance of natural light and large room sizes. The kitchen features granite counter tops, stainless steel appliances, and soft close cabinets. The bathroom has granite counter tops and an onyx shower over tub. The large laundry room could double as a mud room with many possibilities to finish as you desire rather it's installing hall tree lockers to store backpacks, coats and shoes, or a built-in laundry folding station with upper and lower cabinetry. There are ample outlets throughout the entire home. Enjoy the new 14x6 front porch, which features a custom standing seam flat black roof and modern balusters . There is a single car drive off of Main Street, off street parking, 1 car garage, and a two car concrete pad off the alley. Added bonus, there is a trap door in the hallway to access the partial basement with concrete floor and sump pump, which is perfect to seek shelter during tornado weather. This beautifully transformed home with original charm may look small from the street but you will be impressed once you step inside. Come take a tour of your new home!
Last Agent to Sell the Property
Clinch Realty LLC Brokerage Phone: 913-206-2138 License #00219952 Listed on: 03/01/2025

Home Details
Home Type
- Single Family
Est. Annual Taxes
- $1,781
Year Built
- Built in 1910
Lot Details
- 7,150 Sq Ft Lot
- Lot Dimensions are 50x143
- North Facing Home
Parking
- 1 Car Detached Garage
- Inside Entrance
- Off-Street Parking
Home Design
- Ranch Style House
- Traditional Architecture
- Composition Roof
Interior Spaces
- 1,428 Sq Ft Home
- Thermal Windows
- Mud Room
- Combination Dining and Living Room
- Wall to Wall Carpet
- Laundry Room
Kitchen
- Built-In Electric Oven
- Stainless Steel Appliances
Bedrooms and Bathrooms
- 3 Bedrooms
- Cedar Closet
- 1 Full Bathroom
Unfinished Basement
- Partial Basement
- Sump Pump
Location
- City Lot
Schools
- Osawatomie Elementary School
- Osawatomie High School
Utilities
- Central Air
- Heating System Uses Natural Gas
Community Details
- No Home Owners Association
- Osawatomie Subdivision
Listing and Financial Details
- Assessor Parcel Number 1711103005006000
- $0 special tax assessment
Ownership History
Purchase Details
Home Financials for this Owner
Home Financials are based on the most recent Mortgage that was taken out on this home.Purchase Details
Similar Homes in Osawatomie, KS
Home Values in the Area
Average Home Value in this Area
Purchase History
| Date | Type | Sale Price | Title Company |
|---|---|---|---|
| Warranty Deed | -- | Eland Title Company Llc | |
| Interfamily Deed Transfer | -- | -- |
Mortgage History
| Date | Status | Loan Amount | Loan Type |
|---|---|---|---|
| Previous Owner | $122,125 | Future Advance Clause Open End Mortgage |
Property History
| Date | Event | Price | Change | Sq Ft Price |
|---|---|---|---|---|
| 04/02/2025 04/02/25 | Sold | -- | -- | -- |
| 03/01/2025 03/01/25 | For Sale | $209,000 | -- | $146 / Sq Ft |
Tax History Compared to Growth
Tax History
| Year | Tax Paid | Tax Assessment Tax Assessment Total Assessment is a certain percentage of the fair market value that is determined by local assessors to be the total taxable value of land and additions on the property. | Land | Improvement |
|---|---|---|---|---|
| 2024 | $1,781 | $9,546 | $702 | $8,844 |
| 2023 | $2,011 | $10,407 | $660 | $9,747 |
| 2022 | $1,759 | $8,683 | $818 | $7,865 |
| 2021 | $617 | $0 | $0 | $0 |
| 2020 | $952 | $0 | $0 | $0 |
| 2019 | $667 | $0 | $0 | $0 |
| 2018 | $632 | $0 | $0 | $0 |
| 2017 | $672 | $0 | $0 | $0 |
| 2016 | -- | $0 | $0 | $0 |
| 2015 | -- | $0 | $0 | $0 |
| 2014 | -- | $0 | $0 | $0 |
| 2013 | -- | $0 | $0 | $0 |
Agents Affiliated with this Home
-
Baylee Teagarden

Seller's Agent in 2025
Baylee Teagarden
Clinch Realty LLC
(913) 206-2138
6 in this area
96 Total Sales
-
John Gaignat

Buyer's Agent in 2025
John Gaignat
Keller Williams Legacy Partner
(913) 205-9987
1 in this area
61 Total Sales
Map
Source: Heartland MLS
MLS Number: 2533554
APN: 171-11-0-30-05-006.00-0
- 800 Brown Ave
- 729 Brown Ave
- 737 Brown Ave
- 738 Pacific Ave
- 800 Pacific Ave
- 700 Parker Ave
- 812 Pacific Ave
- 725 Pacific St
- 707 Pacific Ave
- 827 Pacific Ave
- 715 Walnut Ave
- 930 Brown Ave
- 718 Chestnut Ave
- 934 Pacific St
- 931 Pacific St
- 517 Lincoln Ave
- 35900 Plum Creek Rd
- 840 Chestnut Ave
- 438 Lincoln Ave
- 413 Main St
