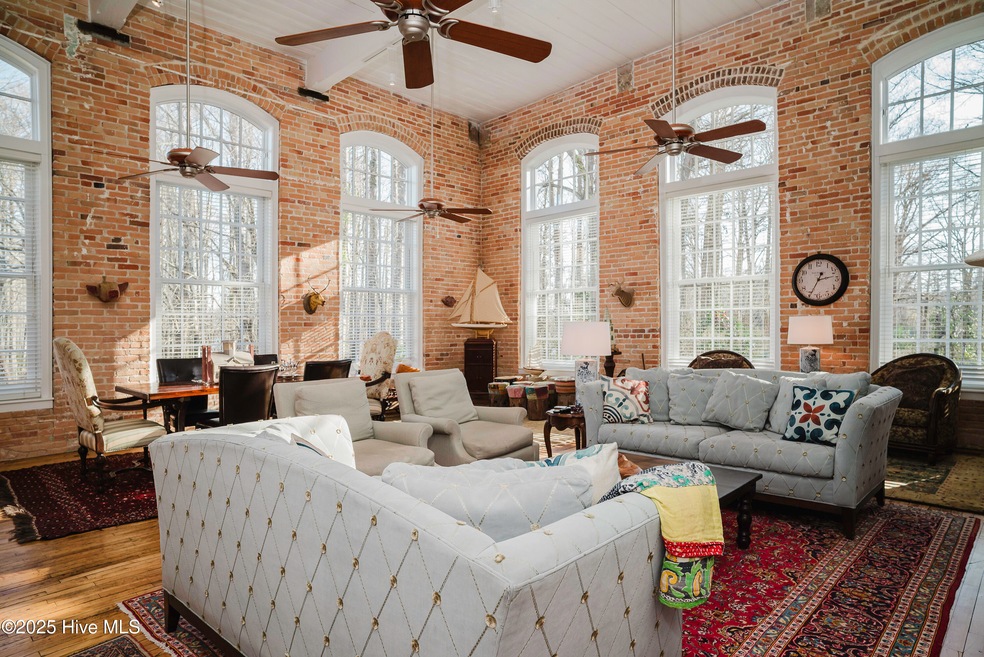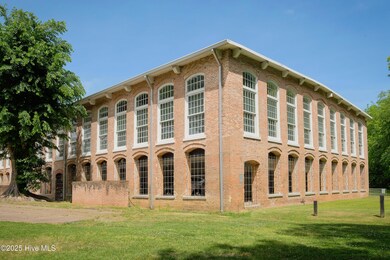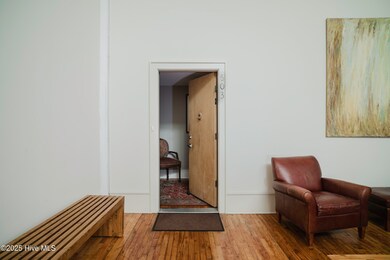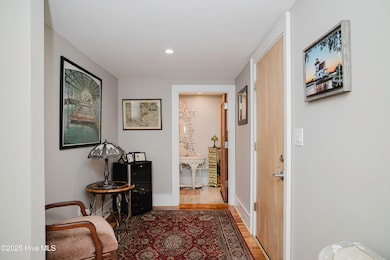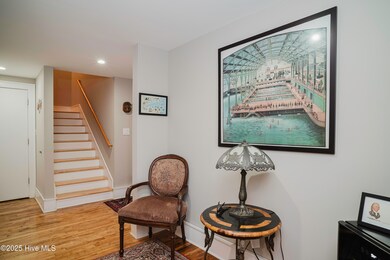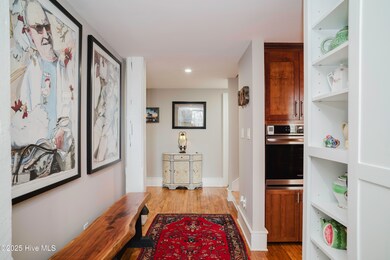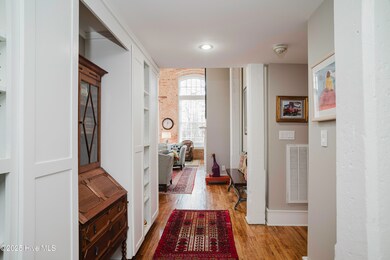723 McMullan Ave Unit 603 Edenton, NC 27932
Estimated payment $5,427/month
Highlights
- Boat Dock
- In Ground Pool
- Wood Flooring
- Pier
- Waterfront
- 1 Fireplace
About This Home
This stunning corner unit is a crown jewel in the acclaimed renovation of the historic Edenton Cotton Mill. This extraordinary condo features a rare combination of privacy and a Queen Anne's creek view, and its corner position affords 2 exterior walls - hence, 8 amazing windows. Impressive and thoughtful customization paired with soaring 17'+ ceilings with exposed beams, original hardwood floors, interior brick walls, and impressive 5'x12' double paned windows create a spectacular space sure to impress the most discriminating buyer. The large kitchen is a cook's delight with both plentiful workspace and storage that includes an impressive walk-in pantry. The first floor master bedroom is one of only a few in the Mill with full ceiling height, and the master bath is truly luxurious with double vanities, a large tub, and oversized walk in shower. 2 guest bedrooms - each with a full bath - an office, and spacious open loft area are upstairs. A covered parking space and 2 storage units are included, with elevator access conveniently close to the unit's front door. A swimming pool with bath house and a pier with day docks are project amenities. The Edenton Cotton Mill sits on the tranquil waters of Queen Anne's Creek, perfect for kayaks and canoes and observing Mother Nature's beauty. This condo is certainly one of the Edenton Cotton Mill's finest!Seller would like the option to rent back for up to 6 months.
Listing Agent
Perry & Co Sotheby's International Realty License #218015 Listed on: 01/21/2025
Property Details
Home Type
- Condominium
Est. Annual Taxes
- $4,924
Year Built
- Built in 2008
HOA Fees
- $861 Monthly HOA Fees
Home Design
- Brick Exterior Construction
- Wood Frame Construction
- Stick Built Home
Interior Spaces
- 3,335 Sq Ft Home
- 1-Story Property
- Bookcases
- Ceiling Fan
- 1 Fireplace
- Blinds
- Great Room
- Combination Dining and Living Room
- Home Office
- Utility Room
- Water Views
Kitchen
- Dishwasher
- Kitchen Island
- Solid Surface Countertops
Flooring
- Wood
- Carpet
- Tile
Bedrooms and Bathrooms
- 3 Bedrooms
- Walk-in Shower
Laundry
- Dryer
- Washer
Home Security
- Pest Guard System
- Termite Clearance
Parking
- 1 Attached Carport Space
- Driveway
- Assigned Parking
Outdoor Features
- In Ground Pool
- Pier
- Outdoor Storage
Schools
- White Oak/D F Walker Elementary School
- Chowan Middle School
- John A. Holmes High School
Utilities
- Heat Pump System
- Natural Gas Connected
- Co-Op Water
- Electric Water Heater
Additional Features
- Waterfront
- Flood Insurance May Be Required
Listing and Financial Details
- Assessor Parcel Number 7804c3878868
Community Details
Overview
- Master Insurance
- Edenton Cotton Mill HOA, Phone Number (252) 482-4785
- Edenton Cotton Mill Condominiums Subdivision
- Maintained Community
Amenities
- Elevator
Recreation
- Boat Dock
- Community Pool
Pet Policy
- Pets Allowed
Security
- Security Service
- Resident Manager or Management On Site
Map
Home Values in the Area
Average Home Value in this Area
Tax History
| Year | Tax Paid | Tax Assessment Tax Assessment Total Assessment is a certain percentage of the fair market value that is determined by local assessors to be the total taxable value of land and additions on the property. | Land | Improvement |
|---|---|---|---|---|
| 2024 | $4,924 | $437,719 | $0 | $437,719 |
| 2023 | $4,793 | $437,719 | $0 | $437,719 |
| 2022 | $4,793 | $437,719 | $0 | $437,719 |
| 2021 | $5,707 | $485,680 | $0 | $485,680 |
| 2020 | $5,610 | $485,680 | $0 | $485,680 |
| 2019 | $5,610 | $485,680 | $0 | $485,680 |
| 2018 | $5,561 | $485,680 | $0 | $485,680 |
| 2016 | $5,464 | $485,680 | $0 | $485,680 |
| 2015 | $5,391 | $485,680 | $0 | $485,680 |
| 2014 | $5,197 | $485,680 | $0 | $485,680 |
Property History
| Date | Event | Price | Change | Sq Ft Price |
|---|---|---|---|---|
| 05/27/2025 05/27/25 | Pending | -- | -- | -- |
| 05/13/2025 05/13/25 | For Sale | $749,000 | 0.0% | $225 / Sq Ft |
| 01/30/2025 01/30/25 | Pending | -- | -- | -- |
| 01/21/2025 01/21/25 | For Sale | $749,000 | +24.8% | $225 / Sq Ft |
| 07/25/2022 07/25/22 | Off Market | $600,000 | -- | -- |
| 04/26/2022 04/26/22 | Sold | $600,000 | +9.1% | -- |
| 01/19/2021 01/19/21 | Sold | $550,000 | 0.0% | $162 / Sq Ft |
| 08/20/2020 08/20/20 | Off Market | $550,000 | -- | -- |
Purchase History
| Date | Type | Sale Price | Title Company |
|---|---|---|---|
| Deed | $600,000 | Attorney Only | |
| Deed | -- | -- | |
| Deed | -- | -- | |
| Deed | $793,700 | -- |
Mortgage History
| Date | Status | Loan Amount | Loan Type |
|---|---|---|---|
| Open | $150,000 | New Conventional |
Source: Hive MLS
MLS Number: 100484746
APN: 7804-C3-87-8868
- 723 McMullan Ave Unit 603
- 723 McMullan Ave Unit 403
- 715 McMullan Ave Unit 204
- 132 Cotton Mill Cir
- 406 Elliott St
- 405 Elliott St
- 414 Phillips St
- 412 Phillips St
- 401 E Queen St
- 411 Phillips St
- 307 E Queen St
- 111 S Oakum St
- 200 S Oakum St
- 309 E Church St
- 230 E Queen St
- 211 Lakeside Dr
- 113 Stonewall Ln
- 204 Lakeside Dr
- 220 E Church St
- 103 Stonewall Ln
