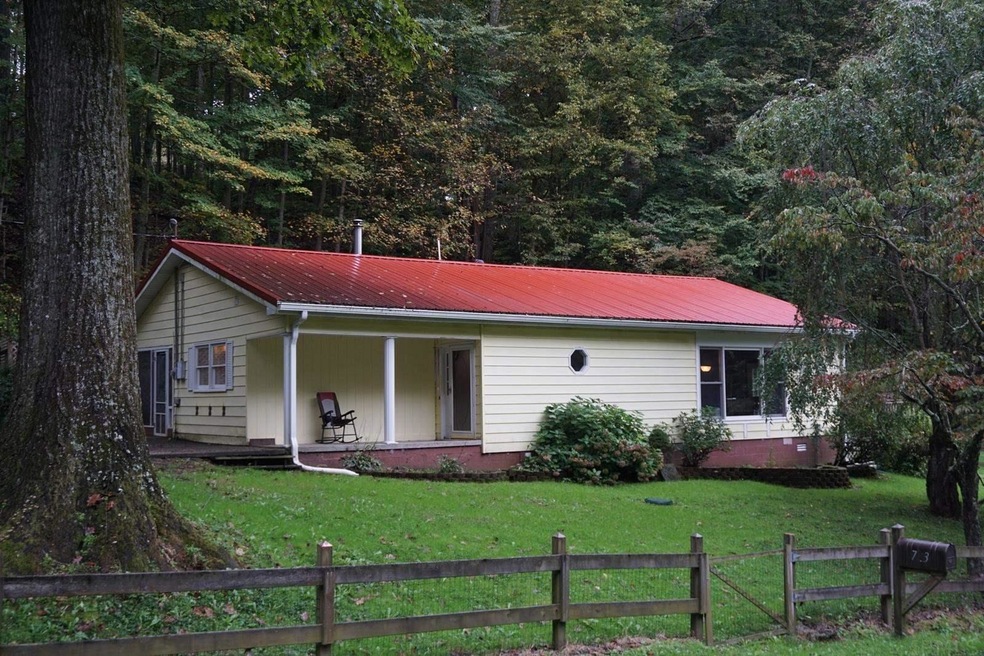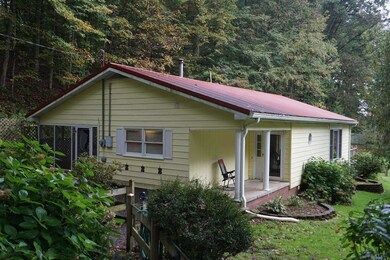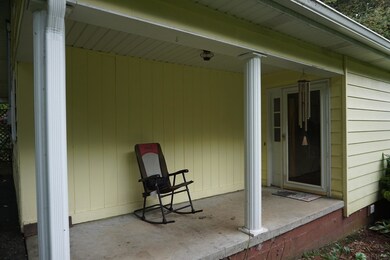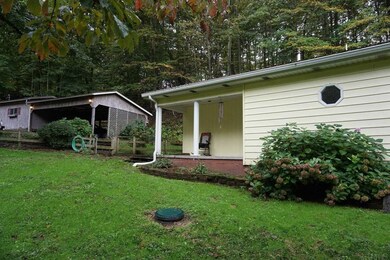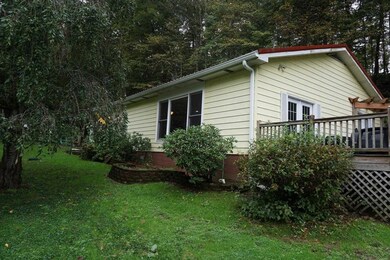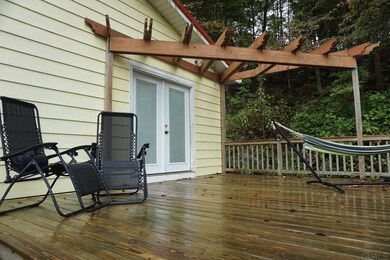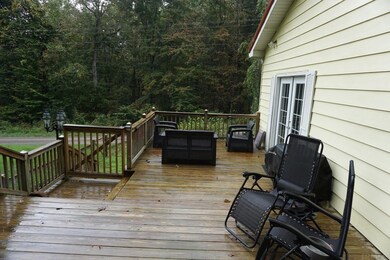
723 N Co Road 1040 W West Baden Springs, IN 47469
Highlights
- Primary Bedroom Suite
- Ranch Style House
- Wood Flooring
- Open Floorplan
- Backs to Open Ground
- Covered patio or porch
About This Home
As of November 2021*******PRICED TO SELL!!!******** LOOKING FOR THE TOTAL PACKAGE? THIS COULD BE THE ONE! THIS LOVELY RANCH STYLE HOME FEATURES 2 SPACIOUS BEDROOMS, 1 LARGE FULL BATHROOM AND AN INCREDIBLE LAYOUT! THE LIVING ROOM AREA IN THIS HOME OVERLOOKS THE FRONT AND SIDE YARDS OF THE PROPERTY AND EXITS TO THE OPEN DECK AREA. MAIN BEDROOM ALSO EXITS TO THE SIDE DECK FOR RELAXATION. SPACIOUS KITCHEN WITH EAT-IN AREA AND EXIT TO THE COVERED AND SCREENED REAR PATIO OF THE HOME! THE HOME FEATURES AN ELECTRIC HEAT PUMP HVAC SYSTEM AND ALSO HAS AN ALTERNATIVE WOOD BURNING STOVE FOR EFFICIENCY. DETACHED BUILDING FEATURES A CARPORT, WORKSHOP AREA, STORAGE AREA AND AN ADDITIONAL LEAN TO AREA. ASPHALT DRIVEWAY LEADS YOU TO THE CARPORT AREAS FOR THOSE BAD WEATHER DAYS. HSA HOME WARRANTY AND KITCHEN APPLIANCES ARE INCLUDED WITH THIS HOME. THIS HOME HAS POTENTIAL TO EVEN BE USED AS AN AIR-BNB OR RENTAL INCOME PROPERTY. MOVE-IN READY AND COULD POTENTIALLY QUALIFY FOR 100% FINANCING.
Home Details
Home Type
- Single Family
Est. Annual Taxes
- $366
Year Built
- Built in 1978
Lot Details
- 1 Acre Lot
- Backs to Open Ground
- Rural Setting
- Wood Fence
Parking
- 1 Car Garage
- Carport
- Driveway
- Off-Street Parking
Home Design
- Ranch Style House
- Metal Roof
- Metal Siding
- Vinyl Construction Material
Interior Spaces
- 1,526 Sq Ft Home
- Open Floorplan
- Ceiling Fan
- Workshop
- Utility Room in Garage
Kitchen
- Eat-In Kitchen
- Electric Oven or Range
- Laminate Countertops
- Built-In or Custom Kitchen Cabinets
Flooring
- Wood
- Laminate
Bedrooms and Bathrooms
- 2 Bedrooms
- Primary Bedroom Suite
- 1 Full Bathroom
- Bathtub with Shower
Laundry
- Laundry on main level
- Washer and Electric Dryer Hookup
Basement
- Block Basement Construction
- Crawl Space
Home Security
- Storm Doors
- Fire and Smoke Detector
Outdoor Features
- Covered patio or porch
Schools
- Springs Valley Elementary And Middle School
- Springs Valley High School
Utilities
- Central Air
- Heat Pump System
- Septic System
- Cable TV Available
Listing and Financial Details
- Home warranty included in the sale of the property
- Assessor Parcel Number 59-05-33-200-004.000-001
Ownership History
Purchase Details
Home Financials for this Owner
Home Financials are based on the most recent Mortgage that was taken out on this home.Purchase Details
Home Financials for this Owner
Home Financials are based on the most recent Mortgage that was taken out on this home.Purchase Details
Map
Similar Home in West Baden Springs, IN
Home Values in the Area
Average Home Value in this Area
Purchase History
| Date | Type | Sale Price | Title Company |
|---|---|---|---|
| Warranty Deed | $123,000 | None Available | |
| Warranty Deed | -- | Classic Title | |
| Interfamily Deed Transfer | -- | -- |
Mortgage History
| Date | Status | Loan Amount | Loan Type |
|---|---|---|---|
| Open | $116,850 | New Conventional | |
| Previous Owner | $87,200 | New Conventional | |
| Previous Owner | $69,255 | New Conventional | |
| Previous Owner | $60,000 | New Conventional | |
| Previous Owner | $40,000 | Stand Alone First |
Property History
| Date | Event | Price | Change | Sq Ft Price |
|---|---|---|---|---|
| 11/12/2021 11/12/21 | Sold | $123,000 | +2.6% | $81 / Sq Ft |
| 10/07/2021 10/07/21 | For Sale | $119,900 | +64.5% | $79 / Sq Ft |
| 01/02/2020 01/02/20 | Sold | $72,900 | 0.0% | $48 / Sq Ft |
| 12/20/2019 12/20/19 | Pending | -- | -- | -- |
| 10/02/2019 10/02/19 | For Sale | $72,900 | -- | $48 / Sq Ft |
Tax History
| Year | Tax Paid | Tax Assessment Tax Assessment Total Assessment is a certain percentage of the fair market value that is determined by local assessors to be the total taxable value of land and additions on the property. | Land | Improvement |
|---|---|---|---|---|
| 2024 | $773 | $130,200 | $14,900 | $115,300 |
| 2023 | $732 | $125,000 | $14,500 | $110,500 |
| 2022 | $650 | $114,900 | $14,000 | $100,900 |
| 2021 | $398 | $86,000 | $13,500 | $72,500 |
| 2020 | $366 | $82,600 | $12,900 | $69,700 |
| 2019 | $1,186 | $78,900 | $12,500 | $66,400 |
| 2018 | $389 | $82,800 | $12,200 | $70,600 |
| 2017 | $359 | $79,800 | $11,900 | $67,900 |
| 2016 | $344 | $79,800 | $11,600 | $68,200 |
| 2014 | $317 | $77,400 | $11,000 | $66,400 |
| 2013 | $317 | $79,100 | $11,000 | $68,100 |
Source: Indiana Regional MLS
MLS Number: 202142327
APN: 59-05-33-200-004.000-001
- 619 N County Road 1040 W
- 10301 W County Road 75 S
- 713 N Main St
- 0 Olive St
- 704 S County Road 975 W
- 8873 Indiana 56
- 8895 W State Road 56
- 7878 W Sinclair St
- 8647 W College St
- 8643 W College St
- 1150 N Woodlawn Dr
- State Rd 56 Indiana 56
- 8515 W Main St
- 541 S Summit St Unit 1
- 7983 W County Pike Rd
- 577 S Summit St
- 8935 W County Pike Rd
- 735 S County Road 1050 W
- 774 S Lincoln Ave
- 504 N Hopkins St
