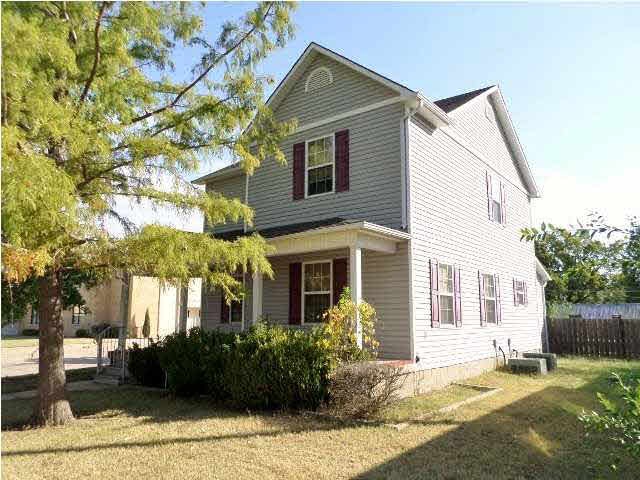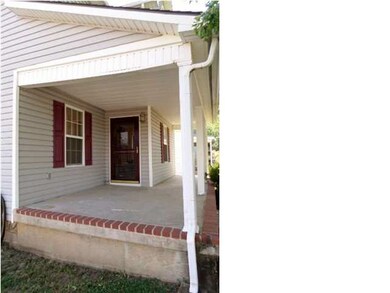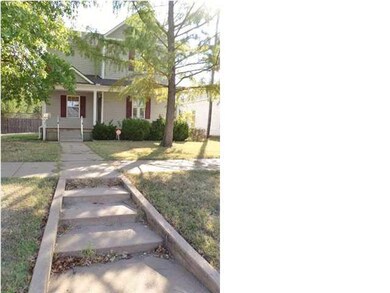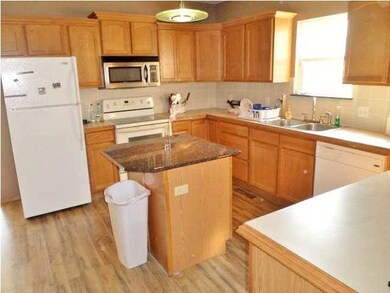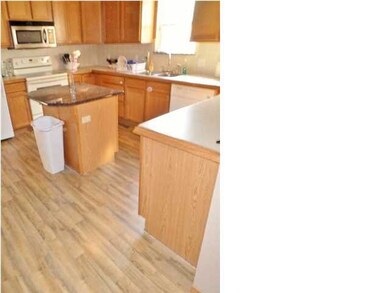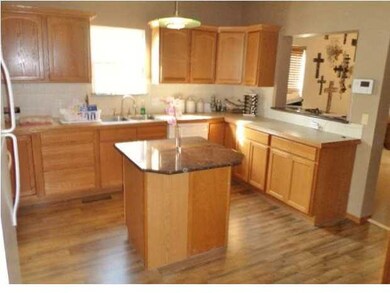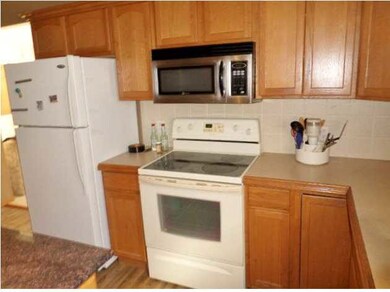
723 N F St Wellington, KS 67152
Highlights
- RV Access or Parking
- Vaulted Ceiling
- Corner Lot
- Deck
- Traditional Architecture
- Formal Dining Room
About This Home
As of March 2024***Seller will pay up to $3,000 in closing costs for the buyer*** 2 story home totally updated with new windows and newer kitchen. Abundance of counter space. Dishwasher may not be connected. Refrigerator can stay with home. Living Room and formal dining room. 2 Family rooms, one upstairs and one on main level. Double zoned CH/A. Home boasts many updates. Large closets and plenty of storage. Corner lot and fenced. Exterior has vinyl siding and good curb appeal.
Last Agent to Sell the Property
Berkshire Hathaway PenFed Realty License #00053501 Listed on: 10/27/2014

Home Details
Home Type
- Single Family
Est. Annual Taxes
- $1,665
Year Built
- Built in 1927
Lot Details
- Fenced
- Corner Lot
Home Design
- Traditional Architecture
- Composition Roof
- Vinyl Siding
Interior Spaces
- 1,817 Sq Ft Home
- 2-Story Property
- Vaulted Ceiling
- Ceiling Fan
- Formal Dining Room
- Laundry on main level
Kitchen
- Oven or Range
- Electric Cooktop
- Range Hood
- Dishwasher
- Kitchen Island
- Disposal
Bedrooms and Bathrooms
- 3 Bedrooms
- Walk-In Closet
Home Security
- Storm Windows
- Storm Doors
Parking
- 1 Car Detached Garage
- Carport
- RV Access or Parking
Outdoor Features
- Deck
- Patio
- Rain Gutters
Schools
- Wellington Elementary And Middle School
- Wellington High School
Utilities
- Forced Air Zoned Heating and Cooling System
- Heating System Uses Gas
Community Details
- Invalid Subdivision Name
Listing and Financial Details
- Assessor Parcel Number 20191-156-14-0-20-20-002.00-0
Ownership History
Purchase Details
Home Financials for this Owner
Home Financials are based on the most recent Mortgage that was taken out on this home.Purchase Details
Home Financials for this Owner
Home Financials are based on the most recent Mortgage that was taken out on this home.Similar Homes in Wellington, KS
Home Values in the Area
Average Home Value in this Area
Purchase History
| Date | Type | Sale Price | Title Company |
|---|---|---|---|
| Warranty Deed | $123,500 | -- | |
| Special Warranty Deed | -- | -- |
Mortgage History
| Date | Status | Loan Amount | Loan Type |
|---|---|---|---|
| Previous Owner | $94,999 | VA | |
| Previous Owner | $39,000 | Unknown | |
| Previous Owner | $74,080 | No Value Available |
Property History
| Date | Event | Price | Change | Sq Ft Price |
|---|---|---|---|---|
| 03/22/2024 03/22/24 | Sold | -- | -- | -- |
| 02/23/2024 02/23/24 | Pending | -- | -- | -- |
| 02/02/2024 02/02/24 | For Sale | $136,000 | +8.9% | $75 / Sq Ft |
| 10/26/2020 10/26/20 | Sold | -- | -- | -- |
| 08/08/2020 08/08/20 | Pending | -- | -- | -- |
| 07/15/2020 07/15/20 | For Sale | $124,900 | +13.6% | $69 / Sq Ft |
| 12/03/2018 12/03/18 | Sold | -- | -- | -- |
| 10/21/2018 10/21/18 | Pending | -- | -- | -- |
| 10/14/2018 10/14/18 | For Sale | $109,900 | +10.0% | $60 / Sq Ft |
| 03/27/2015 03/27/15 | Sold | -- | -- | -- |
| 01/20/2015 01/20/15 | Pending | -- | -- | -- |
| 10/27/2014 10/27/14 | For Sale | $99,900 | +53.9% | $55 / Sq Ft |
| 06/05/2014 06/05/14 | Sold | -- | -- | -- |
| 05/29/2014 05/29/14 | Pending | -- | -- | -- |
| 05/29/2014 05/29/14 | For Sale | $64,900 | -- | $36 / Sq Ft |
Tax History Compared to Growth
Tax History
| Year | Tax Paid | Tax Assessment Tax Assessment Total Assessment is a certain percentage of the fair market value that is determined by local assessors to be the total taxable value of land and additions on the property. | Land | Improvement |
|---|---|---|---|---|
| 2024 | $2,619 | $16,388 | $881 | $15,507 |
| 2023 | $2,721 | $16,388 | $856 | $15,532 |
| 2022 | $2,484 | $14,674 | $719 | $13,955 |
| 2021 | $2,469 | $14,674 | $719 | $13,955 |
| 2020 | $2,202 | $12,949 | $719 | $12,230 |
| 2019 | $2,011 | $11,845 | $705 | $11,140 |
| 2018 | $1,847 | $11,420 | $572 | $10,848 |
| 2017 | $1,882 | $11,419 | $592 | $10,827 |
| 2016 | $1,862 | $11,420 | $513 | $10,907 |
| 2015 | -- | $13,785 | $513 | $13,272 |
| 2014 | -- | $10,948 | $440 | $10,508 |
Agents Affiliated with this Home
-
Donna Sherwood
D
Seller's Agent in 2024
Donna Sherwood
Sherwood Realty, Inc.
(316) 516-0212
7 in this area
70 Total Sales
-
Desiree Mesle

Buyer's Agent in 2024
Desiree Mesle
Nav Real Estate Agency, LLC
(316) 993-8307
2 in this area
103 Total Sales
-

Seller's Agent in 2020
Jeffrey Schnell
Keller Williams Hometown Partners
(316) 206-3158
1 in this area
119 Total Sales
-
Diana K. Frazier

Buyer's Agent in 2020
Diana K. Frazier
Berkshire Hathaway PenFed Realty
(620) 399-3051
72 in this area
89 Total Sales
-
Rick Hopper

Seller's Agent in 2015
Rick Hopper
Berkshire Hathaway PenFed Realty
(620) 229-3590
34 in this area
723 Total Sales
-
Vickie Vargas-Jacobs

Buyer's Agent in 2015
Vickie Vargas-Jacobs
Coldwell Banker Plaza Real Estate
(316) 393-4445
8 in this area
89 Total Sales
Map
Source: South Central Kansas MLS
MLS Number: 375079
APN: 156-14-0-20-20-002.00-0
