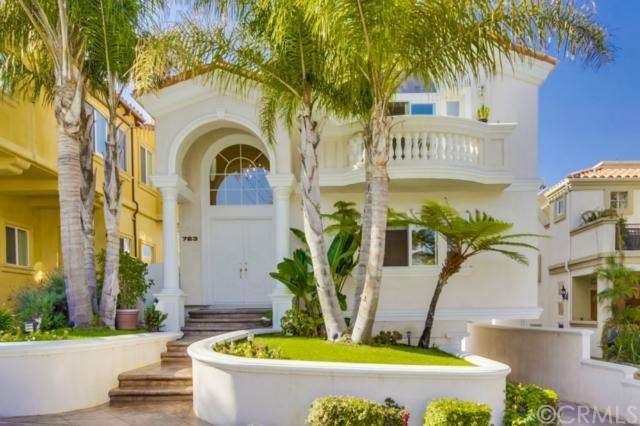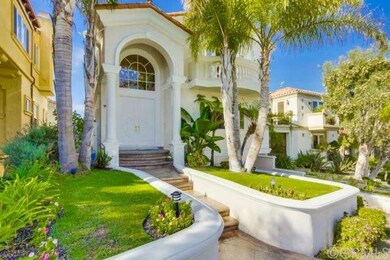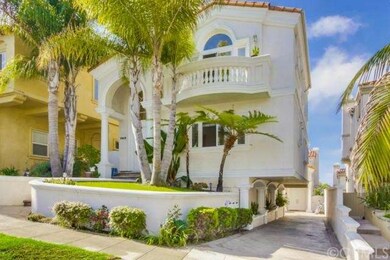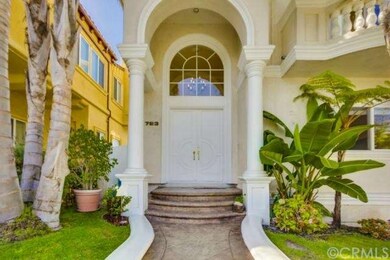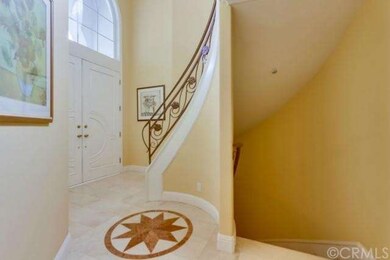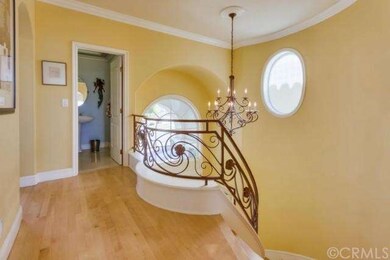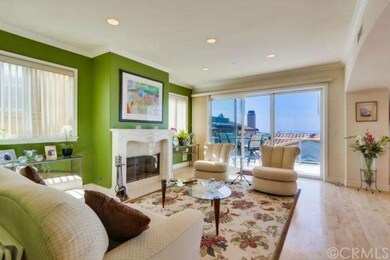
723 N Lucia Ave Unit A Redondo Beach, CA 90277
Highlights
- Ocean View
- Updated Kitchen
- Fireplace in Primary Bedroom
- Beryl Heights Elementary School Rated A+
- Open Floorplan
- Wood Flooring
About This Home
As of December 2014First time on the market! Gorgeous, completely detached front unit townhome with panoramic ocean views. Features 4 bedrooms, 3.5 bathrooms and approximately 2,653 SF of living space. The top floor features panoramic ocean views and an open floor plan with a living room with fireplace, formal dining room, family room, powder room and gourmet kitchen with stainless steel appliances, granite countertops and large island. The master suite with partial ocean views, walk in closet, see through fireplace, oversized Jacuzzi tub and stand-alone shower are on the 2nd floor with 2 other bedrooms, full bathroom and laundry. The first floor features the 4th bedroom with a walk-in closet and full bathroom. Access the spacious rooftop deck with gorgeous panoramic ocean views from the large deck off of the living room and family room. Flooring includes maple hardwood, marble and carpet. Recessed lighting, and speakers throughout most rooms. Award winning schools. Beryl Elementary, Parras Middle and Redondo High. Prime location. Located in close proximity to the ocean, dining and shopping. 2 car garage with direct access.
Last Agent to Sell the Property
Raju Chhabria
Chhabria Real Estate Company License #00874072
Townhouse Details
Home Type
- Townhome
Est. Annual Taxes
- $17,209
Year Built
- Built in 2000
Lot Details
- 5,651 Sq Ft Lot
- No Common Walls
Parking
- 2 Car Direct Access Garage
- Parking Available
Property Views
- Ocean
- Panoramic
Home Design
- Mediterranean Architecture
Interior Spaces
- 2,653 Sq Ft Home
- 3-Story Property
- Open Floorplan
- Built-In Features
- Crown Molding
- Recessed Lighting
- Family Room Off Kitchen
- Living Room with Fireplace
- Living Room with Attached Deck
- Dining Room
- Storage
Kitchen
- Updated Kitchen
- Open to Family Room
- Double Oven
- Built-In Range
- Microwave
- Dishwasher
- Kitchen Island
- Granite Countertops
- Disposal
Flooring
- Wood
- Carpet
- Stone
Bedrooms and Bathrooms
- 4 Bedrooms
- Fireplace in Primary Bedroom
- Walk-In Closet
Laundry
- Laundry Room
- Dryer
- Washer
Outdoor Features
- Living Room Balcony
- Patio
- Exterior Lighting
Listing and Financial Details
- Tax Lot 1
- Assessor Parcel Number 7502003067
Community Details
Overview
- No Home Owners Association
- 2 Units
Amenities
- Laundry Facilities
Ownership History
Purchase Details
Purchase Details
Home Financials for this Owner
Home Financials are based on the most recent Mortgage that was taken out on this home.Purchase Details
Purchase Details
Home Financials for this Owner
Home Financials are based on the most recent Mortgage that was taken out on this home.Purchase Details
Home Financials for this Owner
Home Financials are based on the most recent Mortgage that was taken out on this home.Map
Similar Homes in the area
Home Values in the Area
Average Home Value in this Area
Purchase History
| Date | Type | Sale Price | Title Company |
|---|---|---|---|
| Interfamily Deed Transfer | -- | None Available | |
| Grant Deed | $1,267,500 | Lawyers Title | |
| Interfamily Deed Transfer | -- | None Available | |
| Interfamily Deed Transfer | -- | First American Title Co | |
| Grant Deed | $675,000 | Fidelity National Title Co |
Mortgage History
| Date | Status | Loan Amount | Loan Type |
|---|---|---|---|
| Previous Owner | $417,000 | New Conventional | |
| Previous Owner | $526,000 | Purchase Money Mortgage | |
| Previous Owner | $525,000 | Unknown | |
| Previous Owner | $540,000 | No Value Available |
Property History
| Date | Event | Price | Change | Sq Ft Price |
|---|---|---|---|---|
| 05/18/2025 05/18/25 | For Sale | $2,199,000 | +73.5% | $829 / Sq Ft |
| 12/10/2014 12/10/14 | Sold | $1,267,500 | -2.4% | $478 / Sq Ft |
| 10/15/2014 10/15/14 | Pending | -- | -- | -- |
| 10/09/2014 10/09/14 | For Sale | $1,299,000 | -- | $490 / Sq Ft |
Tax History
| Year | Tax Paid | Tax Assessment Tax Assessment Total Assessment is a certain percentage of the fair market value that is determined by local assessors to be the total taxable value of land and additions on the property. | Land | Improvement |
|---|---|---|---|---|
| 2024 | $17,209 | $1,493,467 | $865,328 | $628,139 |
| 2023 | $16,892 | $1,464,184 | $848,361 | $615,823 |
| 2022 | $16,622 | $1,435,476 | $831,727 | $603,749 |
| 2021 | $16,231 | $1,407,330 | $815,419 | $591,911 |
| 2019 | $15,872 | $1,365,589 | $791,234 | $574,355 |
| 2018 | $15,477 | $1,338,814 | $775,720 | $563,094 |
| 2016 | $14,983 | $1,286,828 | $745,599 | $541,229 |
| 2015 | $14,709 | $1,267,500 | $734,400 | $533,100 |
| 2014 | -- | $846,309 | $501,518 | $344,791 |
Source: California Regional Multiple Listing Service (CRMLS)
MLS Number: SB14216863
APN: 7502-003-067
- 718 N Juanita Ave Unit B
- 804 N Juanita Ave Unit B
- 619 Beryl St
- 417 Anita St Unit B
- 1112 Beryl St Unit 15
- 515 N Gertruda Ave Unit 9
- 1210 1st Place
- 933 2nd St
- 1103 2nd St
- 524 N Paulina Ave
- 507 N Maria Ave Unit A
- 501 N Irena Ave
- 1223 Beryl St
- 705 2nd St
- 554 2nd St
- 305 N Gertruda Ave
- 715 3rd St
- 1002 5th St
- 456 Ocean View Ave
- 1318 Agate St Unit A
