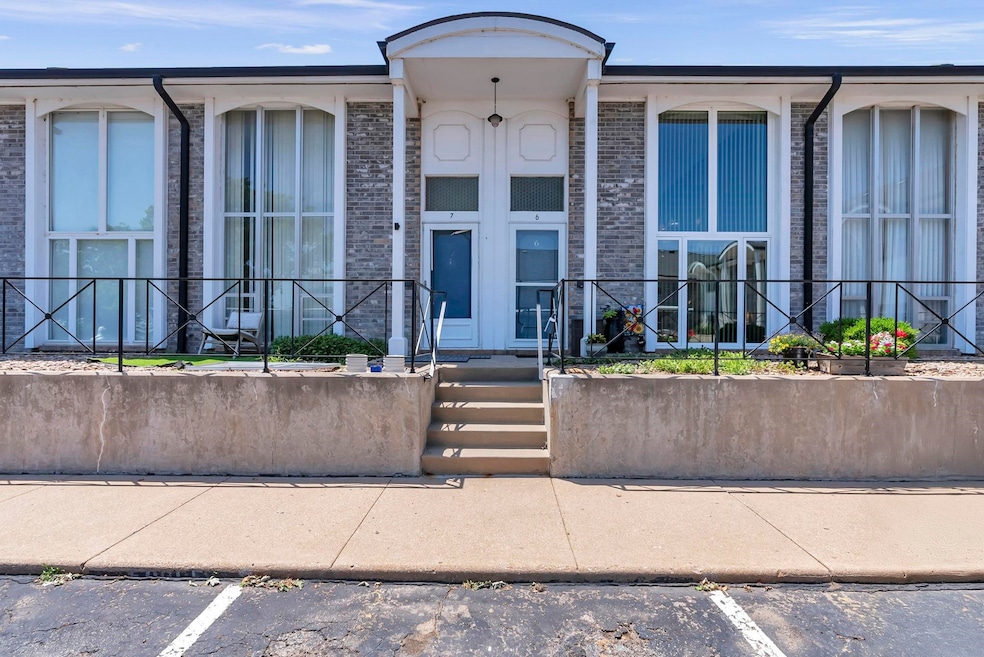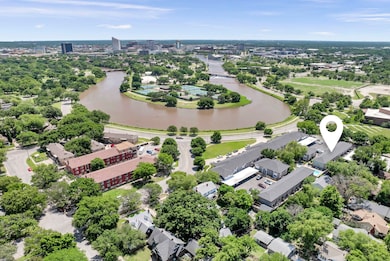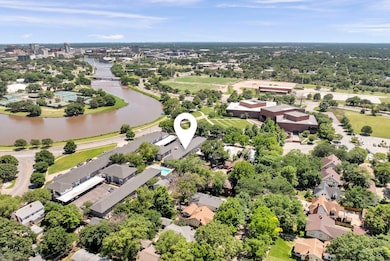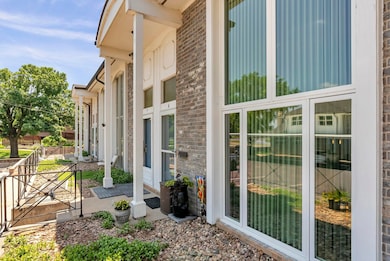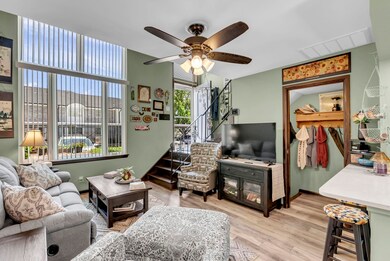
723 N Stackman Dr Wichita, KS 67203
Riverside NeighborhoodHighlights
- Golf Course Community
- Community Lake
- Tennis Courts
- In Ground Pool
- L-Shaped Dining Room
- Jogging Path
About This Home
As of July 2025Fantastic property with great amenities. This one-bedroom loft condo has been updated with new windows, a new sliding glass door, and a half bath in the finished basement: new flooring, quartz countertops. All appliances stay with the home. Outside the dining area, you walk out to your private patio. The loft bedroom and the walk-in closet in the basement are cedar-lined. The complex offers a pool and a carport area for your car. Riverside offers so much: jog along the river, play pickleball, go boating, and have picnics. Walk to Cowtown, the Art Museum, Botanica, and Sims Golf Course. Low HOA fees, offer snow removal, trash, exterior insurance, water, and pool.
Last Agent to Sell the Property
Keller Williams Hometown Partners License #00054888 Listed on: 06/03/2025

Home Details
Home Type
- Single Family
Est. Annual Taxes
- $1,197
Year Built
- Built in 1968
Lot Details
- Wood Fence
- Irregular Lot
HOA Fees
- $231 Monthly HOA Fees
Parking
- Carport
Home Design
- Composition Roof
- Stucco
Interior Spaces
- 2-Story Property
- Ceiling Fan
- Living Room
- L-Shaped Dining Room
- Luxury Vinyl Tile Flooring
- Laundry in Basement
Kitchen
- Microwave
- Dishwasher
- Disposal
Bedrooms and Bathrooms
- 1 Bedroom
- Cedar Closet
- Walk-In Closet
Laundry
- Laundry Room
- 220 Volts In Laundry
Home Security
- Storm Windows
- Storm Doors
Outdoor Features
- In Ground Pool
- Patio
Schools
- Riverside Elementary School
- North High School
Utilities
- Central Air
- Heating Available
Listing and Financial Details
- Assessor Parcel Number 124-18-0-44-02-012.36
Community Details
Overview
- Association fees include exterior maintenance, insurance, lawn service, recreation facility, snow removal, trash, water, gen. upkeep for common ar
- $150 HOA Transfer Fee
- Stackman Subdivision
- Community Lake
Recreation
- Golf Course Community
- Tennis Courts
- Community Playground
- Community Pool
- Jogging Path
Ownership History
Purchase Details
Home Financials for this Owner
Home Financials are based on the most recent Mortgage that was taken out on this home.Similar Homes in Wichita, KS
Home Values in the Area
Average Home Value in this Area
Purchase History
| Date | Type | Sale Price | Title Company |
|---|---|---|---|
| Warranty Deed | -- | Security 1St Title Llc |
Mortgage History
| Date | Status | Loan Amount | Loan Type |
|---|---|---|---|
| Open | $100,700 | New Conventional | |
| Previous Owner | $59,000 | New Conventional |
Property History
| Date | Event | Price | Change | Sq Ft Price |
|---|---|---|---|---|
| 07/25/2025 07/25/25 | Sold | -- | -- | -- |
| 07/03/2025 07/03/25 | Pending | -- | -- | -- |
| 06/07/2025 06/07/25 | Pending | -- | -- | -- |
| 06/05/2025 06/05/25 | Price Changed | $165,000 | +5.8% | $150 / Sq Ft |
| 06/03/2025 06/03/25 | For Sale | $155,900 | -9.8% | $139 / Sq Ft |
| 04/12/2025 04/12/25 | Price Changed | $172,900 | -1.2% | $157 / Sq Ft |
| 11/20/2024 11/20/24 | For Sale | $175,000 | +15.1% | $159 / Sq Ft |
| 04/04/2024 04/04/24 | Sold | -- | -- | -- |
| 03/04/2024 03/04/24 | Pending | -- | -- | -- |
| 02/23/2024 02/23/24 | For Sale | $152,000 | +55.1% | $135 / Sq Ft |
| 12/16/2022 12/16/22 | Sold | -- | -- | -- |
| 11/29/2022 11/29/22 | Pending | -- | -- | -- |
| 11/15/2022 11/15/22 | For Sale | $98,000 | -10.9% | $92 / Sq Ft |
| 09/19/2019 09/19/19 | Sold | -- | -- | -- |
| 08/10/2019 08/10/19 | Pending | -- | -- | -- |
| 08/09/2019 08/09/19 | For Sale | $110,000 | -- | $100 / Sq Ft |
Tax History Compared to Growth
Tax History
| Year | Tax Paid | Tax Assessment Tax Assessment Total Assessment is a certain percentage of the fair market value that is determined by local assessors to be the total taxable value of land and additions on the property. | Land | Improvement |
|---|---|---|---|---|
| 2025 | $1,272 | $13,594 | $2,473 | $11,121 |
| 2023 | $1,272 | $12,581 | $1,219 | $11,362 |
| 2022 | $1,186 | $11,029 | $1,150 | $9,879 |
| 2021 | $1,000 | $8,936 | $920 | $8,016 |
| 2020 | $908 | $8,119 | $920 | $7,199 |
| 2019 | $803 | $7,199 | $920 | $6,279 |
| 2018 | $804 | $7,199 | $874 | $6,325 |
| 2017 | $804 | $0 | $0 | $0 |
| 2016 | $771 | $0 | $0 | $0 |
| 2015 | -- | $0 | $0 | $0 |
| 2014 | -- | $0 | $0 | $0 |
Agents Affiliated with this Home
-
Laurie Ungles

Seller's Agent in 2025
Laurie Ungles
Keller Williams Hometown Partners
(316) 644-5457
3 in this area
150 Total Sales
-
Steve Myers

Seller's Agent in 2025
Steve Myers
LPT Realty, LLC
(316) 680-1554
17 in this area
1,218 Total Sales
-
K
Seller Co-Listing Agent in 2025
Kesa Knopik
LPT Realty, LLC
-
Andi Pugh

Seller's Agent in 2024
Andi Pugh
Berkshire Hathaway PenFed Realty
(316) 559-3145
1 in this area
38 Total Sales
-
Vince Jones
V
Seller's Agent in 2022
Vince Jones
Second Regency, Inc
(316) 210-4830
1 in this area
51 Total Sales
-
Michelle Leeper

Seller's Agent in 2019
Michelle Leeper
Berkshire Hathaway PenFed Realty
(316) 209-6232
1 in this area
270 Total Sales
Map
Source: South Central Kansas MLS
MLS Number: 656456
APN: 124-18-0-44-02-012.39
- 841 N Buffum St
- 857 N Woodrow Ave
- 948 N Porter Ave
- 834 N Carter St
- 1007 N Faulkner St
- 1002 N Coolidge Ave
- 931 N Nims St
- 1047 N Porter Ave
- 2103 W Polo Cir
- 2017 W Polo Cir
- 2016 W 12th St N
- 2029 W 12th St N
- 2036 W 12th St N
- 2028 W 12th St N
- 1040 N Amidon Ave
- 321 N Millwood St
- 236 N Elizabeth St
- 204 N Elizabeth St
- 2009 W Polo St
- 1312 N Woodrow Ave
