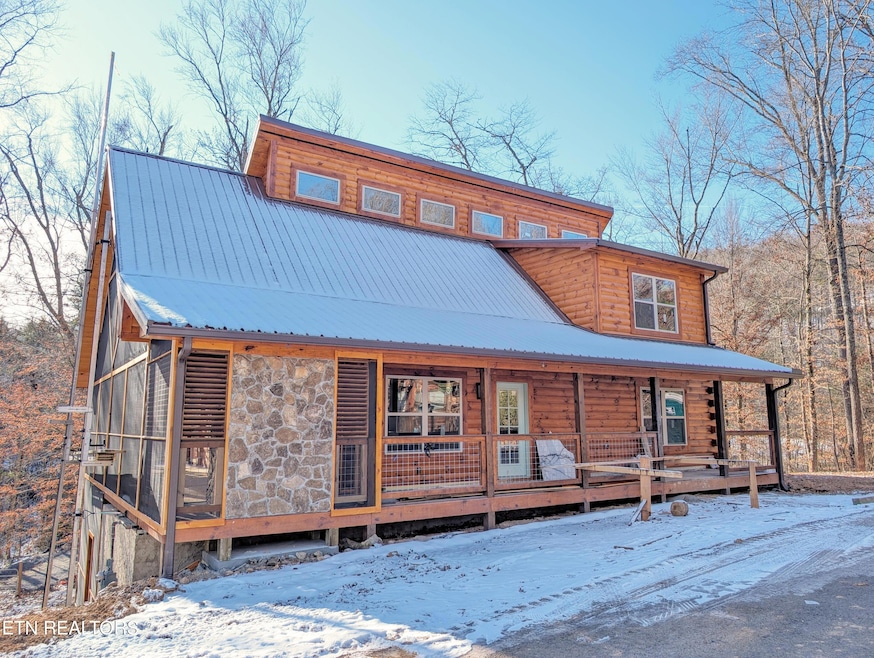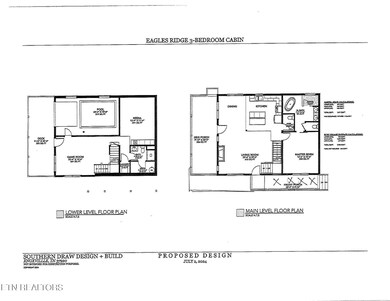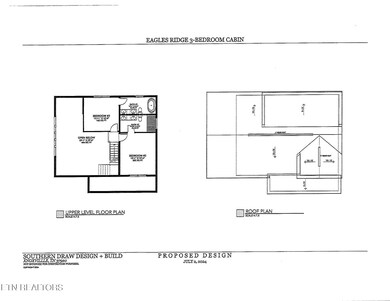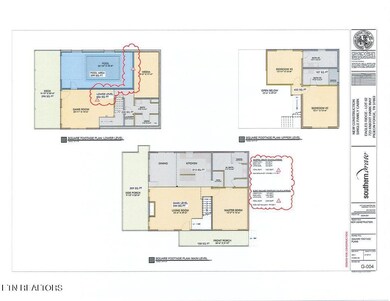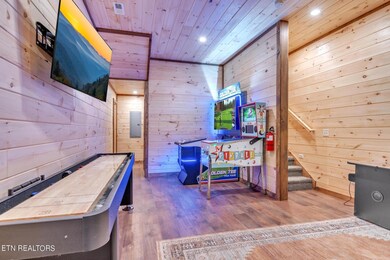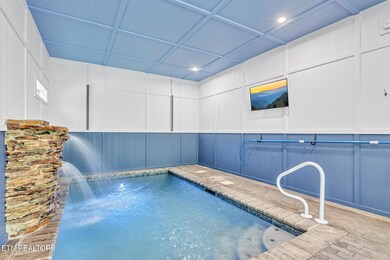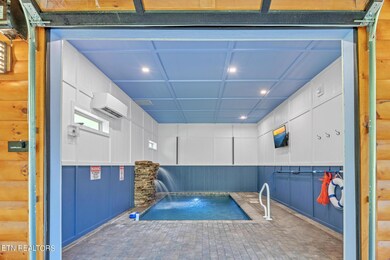
723 Nighthawk Way Pigeon Forge, TN 37863
Highlights
- Indoor Pool
- View of Trees or Woods
- Wooded Lot
- Gatlinburg Pittman High School Rated A-
- Clubhouse
- Cathedral Ceiling
About This Home
As of May 2025PROJECTIONS WELL OVER $125,000 IN YEAR 1!!! Located in Eagles Ridge North in the heart of Pigeon Forge. This 3 bed-room and 4.5 bath-room custom built log cabin has all the amenities to offer. Offering luxury and location as well as a game room, theater room, hot tub, indoor heated POOL and all the furnishings. A great investment opportunity with rental projections from $140,000-$160,000 a year based off of similar cabins in the same resort. Call today to discuss your next investment. You Do Not Want to miss out on this cabin!!!
Last Agent to Sell the Property
King Real Estate Services,Inc License #322529 Listed on: 01/13/2025
Last Buyer's Agent
Non Member Non Member
Non-Member Office
Home Details
Home Type
- Single Family
Est. Annual Taxes
- $66
Year Built
- Built in 2024 | Under Construction
Lot Details
- 1,750 Sq Ft Lot
- Irregular Lot
- Wooded Lot
HOA Fees
- $42 Monthly HOA Fees
Property Views
- Woods
- Mountain
- Countryside Views
- Forest
- Seasonal
Home Design
- Log Cabin
- Block Foundation
- Frame Construction
- Wood Siding
- Log Siding
- Stucco Exterior
Interior Spaces
- 2,693 Sq Ft Home
- Wet Bar
- Wired For Data
- Cathedral Ceiling
- Ceiling Fan
- 2 Fireplaces
- Ventless Fireplace
- Gas Log Fireplace
- Stone Fireplace
- Vinyl Clad Windows
- Insulated Windows
- Great Room
- Family Room
- Combination Dining and Living Room
- Breakfast Room
- Screened Porch
- Storage Room
- Fire and Smoke Detector
Kitchen
- Eat-In Kitchen
- Breakfast Bar
- Self-Cleaning Oven
- Range
- Microwave
- Dishwasher
- Kitchen Island
- Disposal
Flooring
- Wood
- Carpet
- Laminate
- Vinyl
Bedrooms and Bathrooms
- 3 Bedrooms
- Primary Bedroom on Main
- Walk-in Shower
Laundry
- Laundry Room
- Dryer
- Washer
Finished Basement
- Walk-Out Basement
- Recreation or Family Area in Basement
Parking
- Parking Available
- Common or Shared Parking
- Parking Lot
- Off-Street Parking
Pool
- Indoor Pool
- In Ground Pool
- Spa
Outdoor Features
- Patio
- Outdoor Gas Grill
Utilities
- Zoned Heating and Cooling System
- Heat Pump System
- Tankless Water Heater
- Internet Available
Listing and Financial Details
- Assessor Parcel Number 094G A 001.00
Community Details
Overview
- Association fees include trash, grounds maintenance
- Eagles Ridge Resort Subdivision
- Mandatory home owners association
- On-Site Maintenance
Amenities
- Clubhouse
Recreation
- Community Pool
Ownership History
Purchase Details
Purchase Details
Purchase Details
Similar Homes in Pigeon Forge, TN
Home Values in the Area
Average Home Value in this Area
Purchase History
| Date | Type | Sale Price | Title Company |
|---|---|---|---|
| Quit Claim Deed | -- | None Available | |
| Deed | $40,000 | -- | |
| Deed | $35,000 | -- |
Mortgage History
| Date | Status | Loan Amount | Loan Type |
|---|---|---|---|
| Open | $880,000 | New Conventional | |
| Closed | $690,000 | Construction |
Property History
| Date | Event | Price | Change | Sq Ft Price |
|---|---|---|---|---|
| 05/14/2025 05/14/25 | Sold | $1,175,000 | -6.3% | $436 / Sq Ft |
| 03/29/2025 03/29/25 | Pending | -- | -- | -- |
| 09/27/2024 09/27/24 | For Sale | $1,253,900 | -- | $466 / Sq Ft |
Tax History Compared to Growth
Tax History
| Year | Tax Paid | Tax Assessment Tax Assessment Total Assessment is a certain percentage of the fair market value that is determined by local assessors to be the total taxable value of land and additions on the property. | Land | Improvement |
|---|---|---|---|---|
| 2024 | $66 | $2,200 | $2,200 | -- |
| 2023 | $66 | $2,200 | $0 | $0 |
| 2022 | $37 | $2,200 | $2,200 | $0 |
| 2021 | $37 | $2,200 | $2,200 | $0 |
| 2020 | $45 | $2,200 | $2,200 | $0 |
| 2019 | $45 | $2,200 | $2,200 | $0 |
| 2018 | $45 | $2,200 | $2,200 | $0 |
| 2017 | $45 | $2,200 | $2,200 | $0 |
| 2016 | $59 | $2,200 | $2,200 | $0 |
| 2015 | -- | $11,250 | $0 | $0 |
| 2014 | $206 | $11,250 | $0 | $0 |
Agents Affiliated with this Home
-
Dustin Humphrey
D
Seller's Agent in 2025
Dustin Humphrey
King Real Estate Services,Inc
(865) 964-6455
3 in this area
142 Total Sales
-
N
Buyer's Agent in 2025
Non Member Non Member
Non-Member Office
Map
Source: East Tennessee REALTORS® MLS
MLS Number: 1277866
APN: 094G-A-001.00-062
- 742 Nighthawk Way
- 651 Kings Hills Blvd
- 2819 Alexander Place
- 704 Grey Hawk Way
- 749 Kings Hills Blvd
- 710 Golden Eagle Way
- 709 Golden Eagle Way
- 727 Golden Eagle Way
- 750 Kings Hills Blvd
- 713 Harrier Court Way
- 3006 Eagles Claw Way
- 916 Osprey Way
- 911 Osprey Way
- 862 Osprey Way
- 858 Osprey Way
- 854 Osprey Way
- 570 Country Oaks Dr
- 702 Osprey Way
- 711 Osprey Way
- 528 Kings Hills Blvd
