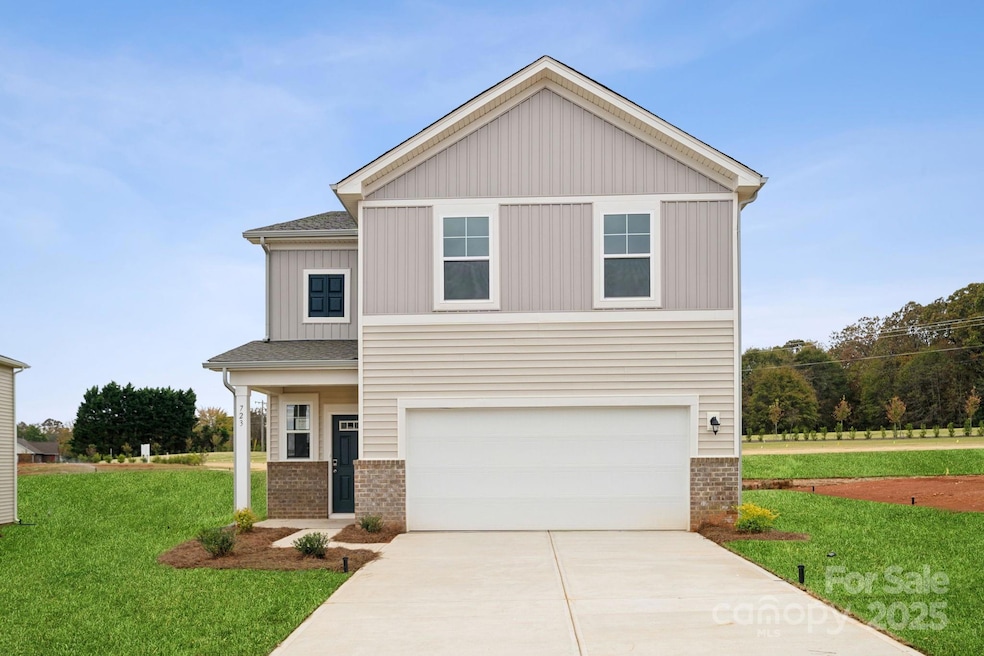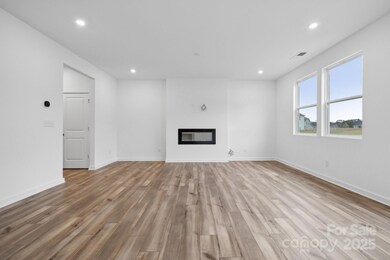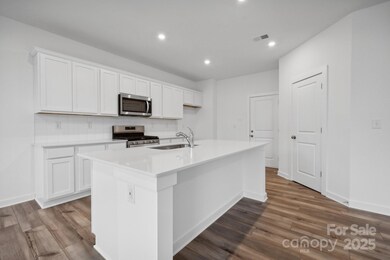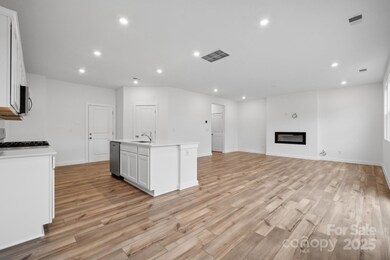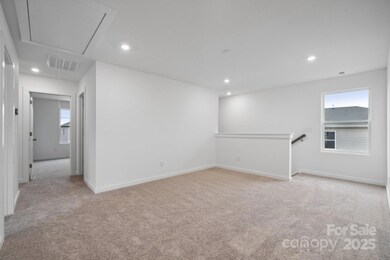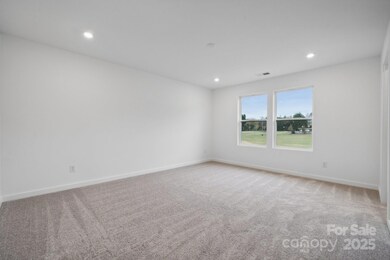
723 Olde England Dr Lincolnton, NC 28092
Highlights
- Community Cabanas
- Open Floorplan
- Walk-In Closet
- New Construction
- 2 Car Attached Garage
- Patio
About This Home
As of April 2025Welcome to your new home! This stunning two-story home offers 2097 heated square feet of spacious living. The open floorplan is perfect for entertaining guests, and the cozy electric fireplace adds a touch of warmth and comfort. The kitchen is a chef's dream, with beautiful quartz countertops and a large island for meal prep and casual dining. Upstairs, you'll find a versatile loft space, perfect for a home office, entertaining or play area. The primary bedroom features a large walk-in closet and a luxurious en-suite bathroom. With a 2-car garage, you'll have plenty of space for your vehicles and storage. Plus, this home is located in a fantastic neighborhood with amenities like a community pool and cabana for you to enjoy. Don't miss out on this amazing opportunity to make this house your home!
Last Agent to Sell the Property
CCNC Realty Group LLC Brokerage Email: michael.sanacore@centurycommunities.com License #299418 Listed on: 08/15/2024
Co-Listed By
Jeff Proctor
CCNC Realty Group LLC Brokerage Email: michael.sanacore@centurycommunities.com License #209935
Home Details
Home Type
- Single Family
Year Built
- Built in 2024 | New Construction
Lot Details
- Lot Dimensions are 110x60
- Level Lot
- Cleared Lot
- Property is zoned PRD
HOA Fees
- $120 Monthly HOA Fees
Parking
- 2 Car Attached Garage
- Front Facing Garage
- Garage Door Opener
- Driveway
Home Design
- Brick Exterior Construction
- Slab Foundation
- Vinyl Siding
Interior Spaces
- 2-Story Property
- Open Floorplan
- Insulated Windows
- Great Room with Fireplace
- Pull Down Stairs to Attic
- Washer and Electric Dryer Hookup
Kitchen
- Gas Range
- Microwave
- Plumbed For Ice Maker
- Dishwasher
- Kitchen Island
- Disposal
Flooring
- Tile
- Vinyl
Bedrooms and Bathrooms
- 4 Bedrooms
- Walk-In Closet
Outdoor Features
- Patio
Schools
- Norris S Childers Elementary School
- Lincolnton Middle School
- Lincolnton High School
Utilities
- Zoned Heating and Cooling System
- Vented Exhaust Fan
- Heating System Uses Natural Gas
- Electric Water Heater
- Cable TV Available
Listing and Financial Details
- Assessor Parcel Number 107257
Community Details
Overview
- Cusick Management Association, Phone Number (704) 544-7779
- Built by Century Communities
- Carpenter Farms Subdivision, Mitchell B Floorplan
- Mandatory home owners association
Recreation
- Community Playground
- Community Cabanas
Ownership History
Purchase Details
Home Financials for this Owner
Home Financials are based on the most recent Mortgage that was taken out on this home.Similar Homes in Lincolnton, NC
Home Values in the Area
Average Home Value in this Area
Purchase History
| Date | Type | Sale Price | Title Company |
|---|---|---|---|
| Warranty Deed | $333,000 | None Listed On Document | |
| Warranty Deed | $333,000 | None Listed On Document |
Mortgage History
| Date | Status | Loan Amount | Loan Type |
|---|---|---|---|
| Open | $326,958 | New Conventional | |
| Closed | $326,958 | New Conventional |
Property History
| Date | Event | Price | Change | Sq Ft Price |
|---|---|---|---|---|
| 04/30/2025 04/30/25 | Sold | $338,990 | 0.0% | $162 / Sq Ft |
| 02/22/2025 02/22/25 | Price Changed | $338,990 | -4.5% | $162 / Sq Ft |
| 02/05/2025 02/05/25 | Price Changed | $354,990 | +1.4% | $169 / Sq Ft |
| 01/08/2025 01/08/25 | Price Changed | $349,990 | +1.4% | $167 / Sq Ft |
| 10/23/2024 10/23/24 | Price Changed | $344,990 | -1.4% | $165 / Sq Ft |
| 10/03/2024 10/03/24 | Price Changed | $349,990 | -1.4% | $167 / Sq Ft |
| 08/24/2024 08/24/24 | Price Changed | $354,990 | -0.8% | $169 / Sq Ft |
| 08/15/2024 08/15/24 | Price Changed | $357,990 | +0.8% | $171 / Sq Ft |
| 08/15/2024 08/15/24 | For Sale | $354,990 | -- | $169 / Sq Ft |
Tax History Compared to Growth
Tax History
| Year | Tax Paid | Tax Assessment Tax Assessment Total Assessment is a certain percentage of the fair market value that is determined by local assessors to be the total taxable value of land and additions on the property. | Land | Improvement |
|---|---|---|---|---|
| 2024 | -- | $0 | $0 | $0 |
Agents Affiliated with this Home
-

Seller's Agent in 2025
Mike Sanacore
CCNC Realty Group LLC
(518) 796-7735
233 Total Sales
-
J
Seller Co-Listing Agent in 2025
Jeff Proctor
CCNC Realty Group LLC
-

Buyer's Agent in 2025
Bonnie Hedrick
NextHome At The Lake
(704) 746-4286
36 Total Sales
Map
Source: Canopy MLS (Canopy Realtor® Association)
MLS Number: 4172752
APN: 107257
- 423 N Cedar St
- 318 N Laurel St
- 404 N Laurel St
- 316 N Government St
- 311 S Cedar St Unit C
- 326 S Cedar St
- 329 E Congress St
- 509 N Oak St
- 622 E Pine St
- 420 S Cedar St
- 535 Norman Fair Ave
- 334 D St
- 515 S Academy St
- 327 Bonview Ave
- 528 Sherrill Ave
- 411 W Sycamore St
- 627 W Main St
- 519 N State St
- 709 Catawba St
- 810 & 812 Lincoln St E Unit 810
