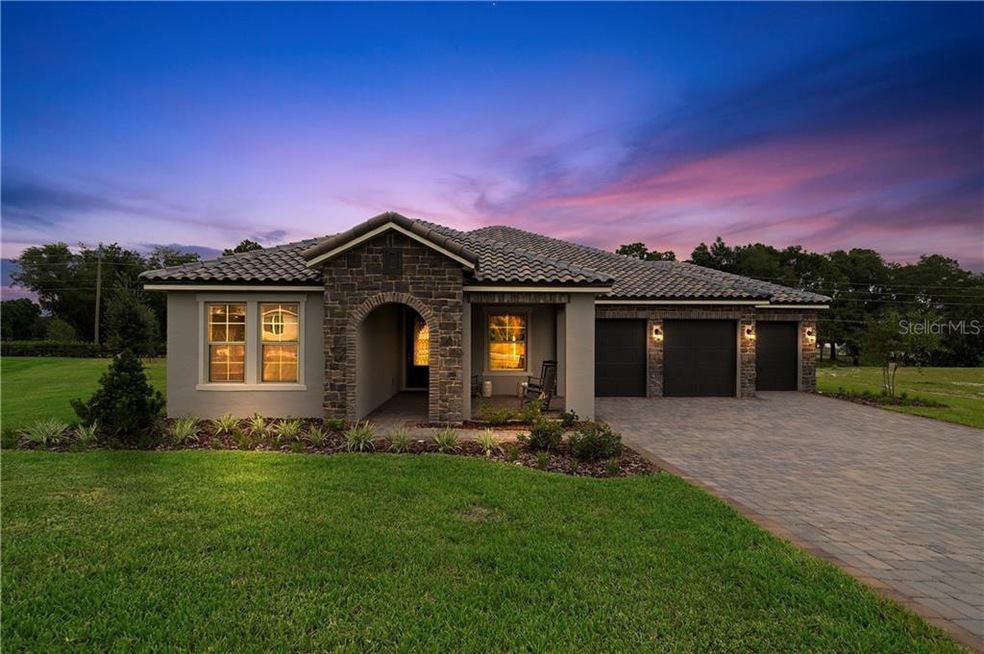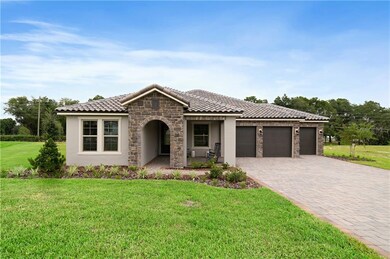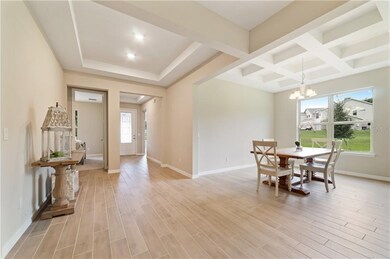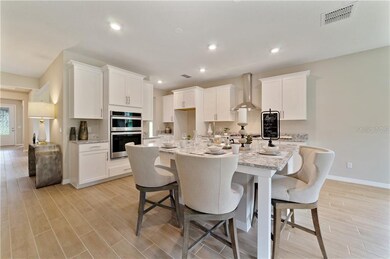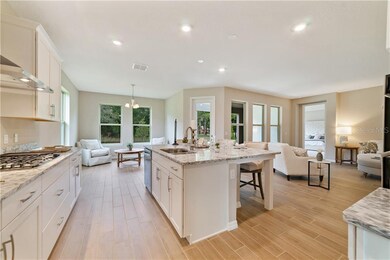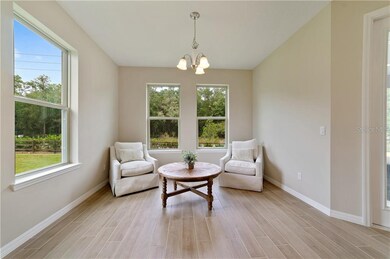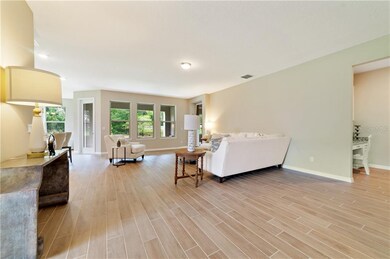
723 Primrose Willow Way Apopka, FL 32712
Estimated Value: $596,748 - $681,000
Highlights
- New Construction
- Pond View
- Attic
- Gated Community
- Open Floorplan
- Stone Countertops
About This Home
As of October 2019READY NOW! Relax and enjoy a glass of wine from your front porch as you enjoy tranquil water views on this .41 ACRE homesite with no rear neighbors. This Energy Star Certified home has 4-bedrooms, 3-baths, covered lanai and a 3-car garage. A Formal Dining with coffered ceilings gives you a special place to celebrate occasions with friends and family. The Great Room is open to a Casual Breakfast area and Kitchen that features 42" cabinets w/crown molding, quartz counters, stainless appliances (GAS), and walk-in pantry. Stay connected as you work in the open small office located off the great room. MASTER SUITE has tray ceiling, dual sink vanity w/ quartz counters, semi-frameless sports shower w/ dry-off area, linen closet and privacy lavatory. Secondary bedroom with own private bath is perfect for visiting guests or young adult. Stunning 6"x36" Wood-Looking porcelain tile in main areas. Located close to shopping, Wekiwa Springs State Park, SR 441 and 429. Lakeshore of Wekiva is a GATED community offering residents a passive and active park to enjoy.
Last Agent to Sell the Property
BEAZER REALTY CORPORATION License #3205351 Listed on: 04/23/2019
Last Buyer's Agent
Cristian Michaels
License #688072

Home Details
Home Type
- Single Family
Est. Annual Taxes
- $246
Year Built
- Built in 2019 | New Construction
Lot Details
- 0.41 Acre Lot
- South Facing Home
- Irrigation
- Landscaped with Trees
- Property is zoned P-D
HOA Fees
- $210 Monthly HOA Fees
Parking
- 3 Car Attached Garage
- Driveway
Home Design
- Slab Foundation
- Tile Roof
- Block Exterior
- Stucco
Interior Spaces
- 2,690 Sq Ft Home
- Open Floorplan
- Coffered Ceiling
- Tray Ceiling
- Thermal Windows
- Family Room Off Kitchen
- Formal Dining Room
- Inside Utility
- Laundry in unit
- Pond Views
- Fire and Smoke Detector
- Attic
Kitchen
- Eat-In Kitchen
- Cooktop
- Microwave
- Dishwasher
- Stone Countertops
- Solid Wood Cabinet
- Disposal
Flooring
- Carpet
- No or Low VOC Flooring
- Porcelain Tile
Bedrooms and Bathrooms
- 4 Bedrooms
- Split Bedroom Floorplan
- Walk-In Closet
- 3 Full Bathrooms
- Low Flow Plumbing Fixtures
Eco-Friendly Details
- Energy-Efficient Appliances
- Energy-Efficient HVAC
- Energy-Efficient Thermostat
- No or Low VOC Paint or Finish
- Ventilation
- HVAC Filter MERV Rating 8+
Outdoor Features
- Covered patio or porch
Schools
- Clay Springs Elementary School
- Apopka Middle School
- Apopka High School
Utilities
- Central Heating and Cooling System
- Tankless Water Heater
- High Speed Internet
- Cable TV Available
Listing and Financial Details
- Home warranty included in the sale of the property
- Down Payment Assistance Available
- Visit Down Payment Resource Website
- Tax Lot 8
- Assessor Parcel Number 03-21-28-4835-00-080
Community Details
Overview
- Association fees include private road
- First Service Residential Association
- Visit Association Website
- Built by Beazer Homes
- Lakeshore Of Wekiva Subdivision, Macarthur Ii Tum Floorplan
- The community has rules related to deed restrictions
- Rental Restrictions
Recreation
- Community Playground
- Park
Security
- Gated Community
Ownership History
Purchase Details
Home Financials for this Owner
Home Financials are based on the most recent Mortgage that was taken out on this home.Similar Homes in Apopka, FL
Home Values in the Area
Average Home Value in this Area
Purchase History
| Date | Buyer | Sale Price | Title Company |
|---|---|---|---|
| Diaz Dennis C | $450,000 | First American Title Ins Co |
Mortgage History
| Date | Status | Borrower | Loan Amount |
|---|---|---|---|
| Open | Diaz Dennis C | $427,500 |
Property History
| Date | Event | Price | Change | Sq Ft Price |
|---|---|---|---|---|
| 10/25/2019 10/25/19 | Sold | $450,000 | 0.0% | $167 / Sq Ft |
| 09/25/2019 09/25/19 | Pending | -- | -- | -- |
| 09/18/2019 09/18/19 | Price Changed | $450,000 | 0.0% | $167 / Sq Ft |
| 07/26/2019 07/26/19 | Price Changed | $449,900 | -2.2% | $167 / Sq Ft |
| 06/02/2019 06/02/19 | Price Changed | $459,900 | -1.1% | $171 / Sq Ft |
| 05/02/2019 05/02/19 | Price Changed | $464,900 | -2.1% | $173 / Sq Ft |
| 04/23/2019 04/23/19 | For Sale | $474,900 | -- | $177 / Sq Ft |
Tax History Compared to Growth
Tax History
| Year | Tax Paid | Tax Assessment Tax Assessment Total Assessment is a certain percentage of the fair market value that is determined by local assessors to be the total taxable value of land and additions on the property. | Land | Improvement |
|---|---|---|---|---|
| 2025 | $6,506 | $450,961 | -- | -- |
| 2024 | $6,089 | $450,961 | -- | -- |
| 2023 | $6,089 | $425,487 | $0 | $0 |
| 2022 | $5,861 | $413,094 | $70,000 | $343,094 |
| 2021 | $6,043 | $417,281 | $85,000 | $332,281 |
| 2020 | $5,999 | $424,623 | $90,000 | $334,623 |
| 2019 | $987 | $60,000 | $60,000 | $0 |
| 2018 | $246 | $15,000 | $15,000 | $0 |
Agents Affiliated with this Home
-
Christina Pastore
C
Seller's Agent in 2019
Christina Pastore
BEAZER REALTY CORPORATION
(407) 276-2113
6 in this area
326 Total Sales
-

Buyer's Agent in 2019
Cristian Michaels
(954) 830-4127
32 Total Sales
Map
Source: Stellar MLS
MLS Number: O5779211
APN: 03-2128-4835-00-080
- 675 Primrose Willow Way
- 0 N Thompson Rd Unit MFRO6274589
- 1245 Reagans Reserve Blvd
- 1212 Foxfire Dr
- 524 Ellie Ct
- 506 Ellie Ct
- 490 Wekiva Preserve Dr
- 465 Songbird Way
- 464 Dominish Estates Dr
- 1510 Jaguar Cir
- 1518 Jaguar Cir
- 1525 Jaguar Cir
- 417 Chinahill Ct
- 405 April Ln
- 326 Evergreen Ct
- 412 Noya Ln
- 926 Palm Oak Dr
- 401 Chinahill Ct
- 300 Hickory Ct
- 424 E Welch Rd
- 723 Primrose Willow Way
- 729 Primrose Willow Way
- 717 Primrose Willow Way
- 730 Primrose Willow Way
- 735 Primrose Willow Way
- 711 Primrose Willow Way
- 800 E Sandpiper St
- 705 Primrose Willow Way
- 909 E Sandpiper St
- 724 Primrose Willow Way
- 718 Primrose Willow Way
- 741 Primrose Willow Way
- 746 Primrose Willow Way
- 681 Redtail Hawk Dr
- 925 E Sandpiper St
- 687 Redtail Hawk Dr
- 712 Primrose Willow Way
- 752 Primrose Willow Way
- 706 Primrose Willow Way
