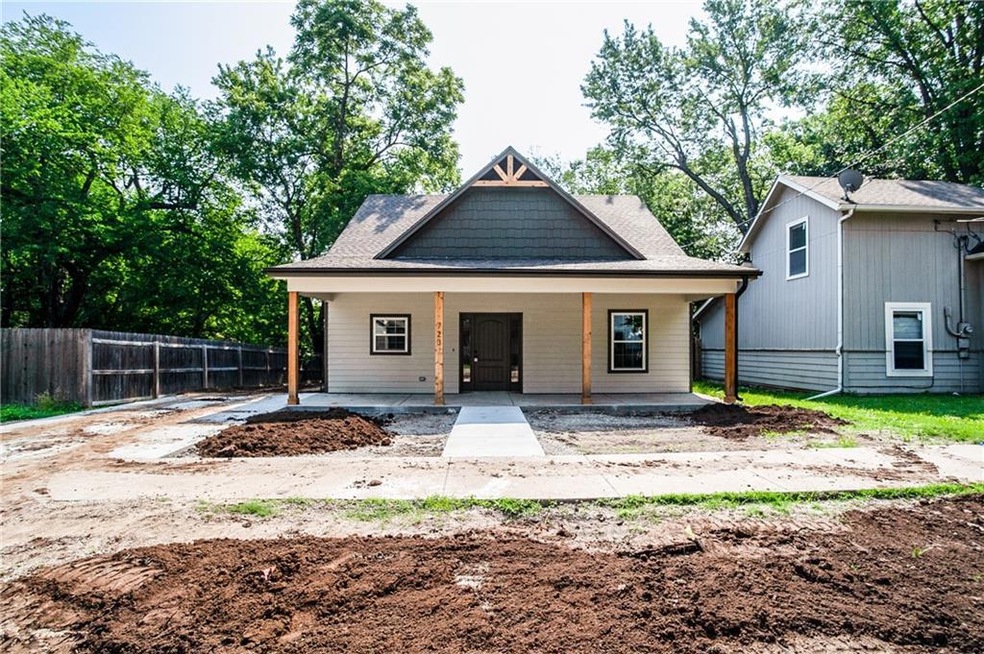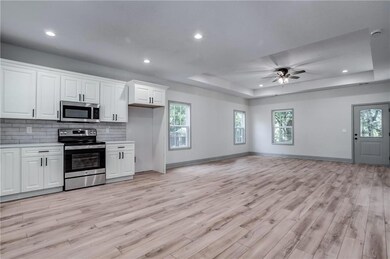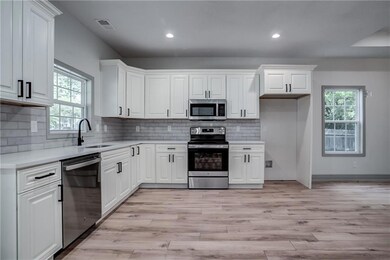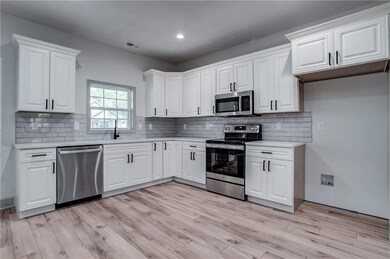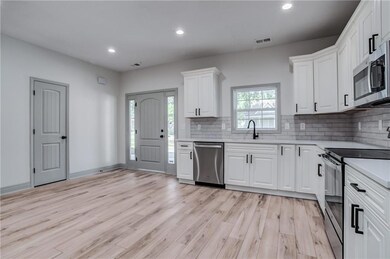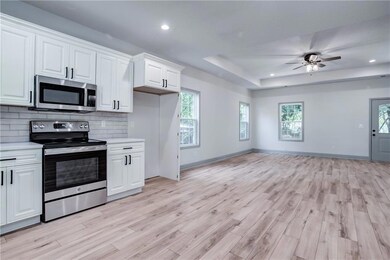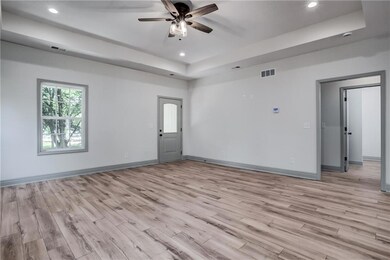
723 S Locust St Ottawa, KS 66067
Highlights
- Ranch Style House
- Covered patio or porch
- Luxury Vinyl Plank Tile Flooring
- No HOA
- Laundry Room
- Forced Air Heating and Cooling System
About This Home
As of April 2025CHECK OUT THE FLOOR PLAN ON THIS SPACIOUS 2 BR-2 BA -Open floor plan greets you when you enter the front door-Lots of storage and counter top space w/the light color cabinetry & quartz countertops wrapping around the NW corner (Plenty of room to add your own personalized kitchen island) -Open to the Dining and a large Living room-Master suite has room for all your furniture -Master bath features step in shower-Nice size laundry room off bath-Secondary Bedroom is also nice size w/lg windows to let the sunshine in-Both bathrooms feature spacious vanity's w/lots of storage-Such a cozy covered rear patio 9'x19' to look out at the mature trees and enjoy the shade & Running the full length of the front is a covered front patio area 9'x30' !! Incredibly economical to heat and cool this all Electric home w/Complete spray foam insulation package! All this and located in a Tax Revitalization area-so a tax refund for the next 10 years on Property tax! Landscaping/Yard will be finished soon!
Last Agent to Sell the Property
Crown Realty Brokerage Phone: 785-214-0233 License #SP00046802 Listed on: 06/07/2023
Home Details
Home Type
- Single Family
Est. Annual Taxes
- $99,999
Year Built
- Built in 2023
Lot Details
- 5,375 Sq Ft Lot
- Paved or Partially Paved Lot
- Level Lot
Parking
- Off-Street Parking
Home Design
- Ranch Style House
- Traditional Architecture
- Slab Foundation
- Frame Construction
- Composition Roof
- Wood Siding
Interior Spaces
- 1,150 Sq Ft Home
- Ceiling Fan
- Luxury Vinyl Plank Tile Flooring
- Dishwasher
Bedrooms and Bathrooms
- 2 Bedrooms
- 2 Full Bathrooms
Laundry
- Laundry Room
- Laundry on main level
Schools
- Eugene Field Elementary School
- Ottawa High School
Additional Features
- Energy-Efficient Insulation
- Covered patio or porch
- City Lot
- Forced Air Heating and Cooling System
Community Details
- No Home Owners Association
Listing and Financial Details
- Assessor Parcel Number 131-02-0-10-04-008.00-0
- $0 special tax assessment
Ownership History
Purchase Details
Purchase Details
Similar Homes in Ottawa, KS
Home Values in the Area
Average Home Value in this Area
Purchase History
| Date | Type | Sale Price | Title Company |
|---|---|---|---|
| Quit Claim Deed | -- | -- | |
| Deed | $20,000 | -- |
Property History
| Date | Event | Price | Change | Sq Ft Price |
|---|---|---|---|---|
| 04/29/2025 04/29/25 | Sold | -- | -- | -- |
| 03/14/2025 03/14/25 | Pending | -- | -- | -- |
| 03/13/2025 03/13/25 | For Sale | $220,000 | +10.3% | $191 / Sq Ft |
| 07/21/2023 07/21/23 | Sold | -- | -- | -- |
| 06/18/2023 06/18/23 | Pending | -- | -- | -- |
| 06/07/2023 06/07/23 | For Sale | $199,500 | -- | $173 / Sq Ft |
Tax History Compared to Growth
Tax History
| Year | Tax Paid | Tax Assessment Tax Assessment Total Assessment is a certain percentage of the fair market value that is determined by local assessors to be the total taxable value of land and additions on the property. | Land | Improvement |
|---|---|---|---|---|
| 2024 | $3,637 | $23,725 | $2,933 | $20,792 |
| 2023 | $1,101 | $7,350 | $2,513 | $4,837 |
| 2022 | $322 | $1,907 | $1,907 | $0 |
| 2021 | $279 | $1,812 | $1,674 | $138 |
| 2020 | $385 | $2,420 | $1,530 | $890 |
| 2019 | $376 | $2,327 | $1,401 | $926 |
| 2018 | $412 | $2,499 | $1,297 | $1,202 |
| 2017 | $392 | $2,378 | $1,297 | $1,081 |
| 2016 | $378 | $2,334 | $1,297 | $1,037 |
| 2015 | $360 | $2,256 | $1,297 | $959 |
| 2014 | $360 | $2,243 | $1,234 | $1,009 |
Agents Affiliated with this Home
-
DANNY FREEMAN

Seller's Agent in 2025
DANNY FREEMAN
Stephens Real Estate
(785) 917-0558
85 Total Sales
-
Leah Hamilton

Seller's Agent in 2023
Leah Hamilton
Crown Realty
(785) 214-0233
165 Total Sales
-
Non MLS
N
Buyer's Agent in 2023
Non MLS
Non-MLS Office
7,684 Total Sales
Map
Source: Heartland MLS
MLS Number: 2438864
APN: 131-02-0-10-04-008.00-0
- 616 S Walnut St
- 758 S Locust St
- 731 S Main St
- 823 S Pecan St
- 508 S Elm St
- 526 S Maple St
- 703 S Princeton St
- 531 S Willow St
- 809 S Willow St
- 424 S Elm St
- 830 W 5th St
- 508 S Willow St
- 811 S Hickory St
- 838 S Hickory St
- 430 S Willow St
- 315 W 4th St
- 820 S Cedar St
- 739 S Cypress St
- 841 S Hickory St
- 319 S Elm St
