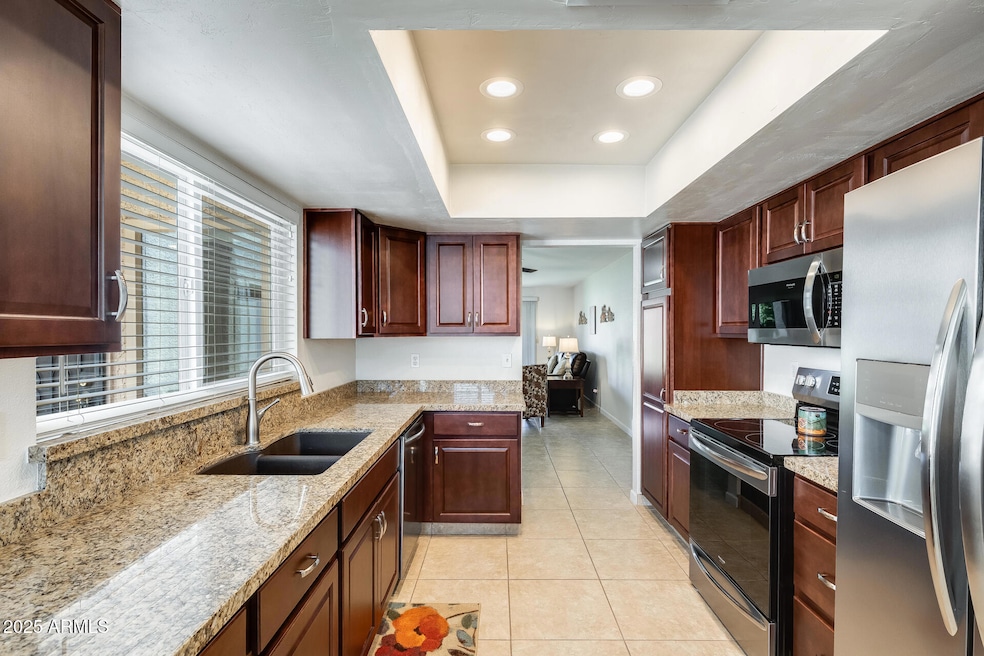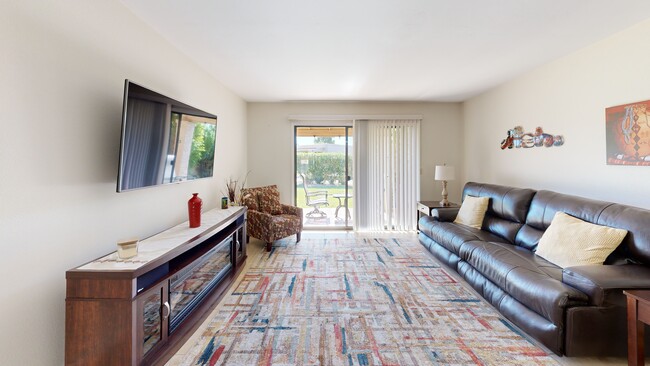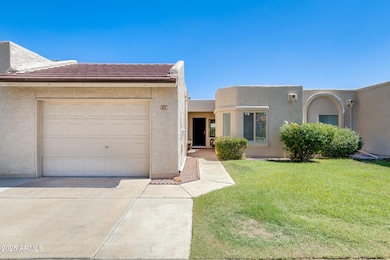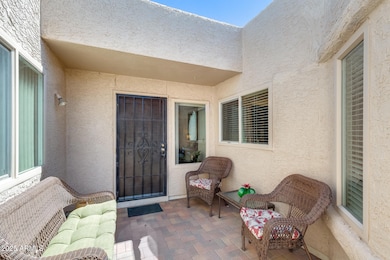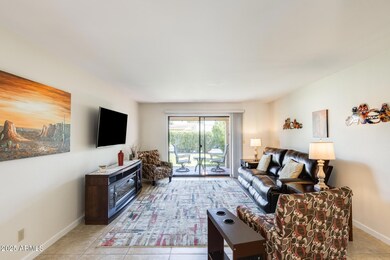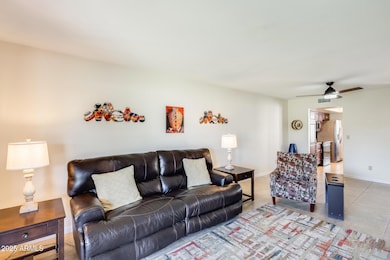
723 S Palo Verde Way Mesa, AZ 85208
Fountain of the Sun NeighborhoodEstimated payment $2,556/month
Highlights
- Golf Course Community
- Fitness Center
- Community Lake
- Franklin at Brimhall Elementary School Rated A
- Gated with Attendant
- Theater or Screening Room
About This Home
Discover Your Retreat at the Fountain of the Sun Community! This charming home located in a desirable 55+ Mesa community, shows off a thoughtfully designed kitchen with granite countertops, stainless steel appliances, pantry space & a cozy eat-in area, all opening seamlessly into the living room, where sliding doors lead to the covered back patio overlooking the community pool. The primary bedroom offers its own private patio access & ensuite featuring a spacious vanity with a separate room for the shower/tub & toilet. Fountain of the Sun provides a wealth of amenities including a clubhouse, multiple pools & spas, pickleball & bocce ball, golf course, workout facility & all within a secure, guard-gated community with quick access to Loop 202, US-60, dining, shopping & nearby recreation. Guest parking located behind the unit with trees blocking the view of cars.
Property Details
Home Type
- Condominium
Est. Annual Taxes
- $1,229
Year Built
- Built in 1982
Lot Details
- Desert faces the front of the property
- Two or More Common Walls
- Front and Back Yard Sprinklers
- Sprinklers on Timer
- Grass Covered Lot
HOA Fees
- $410 Monthly HOA Fees
Parking
- 1 Car Garage
- Garage Door Opener
Home Design
- Patio Home
- Wood Frame Construction
- Built-Up Roof
- Stucco
Interior Spaces
- 1,260 Sq Ft Home
- 1-Story Property
- Ceiling height of 9 feet or more
- Ceiling Fan
- Double Pane Windows
- Tile Flooring
- Washer and Dryer Hookup
Kitchen
- Eat-In Kitchen
- Built-In Microwave
- Granite Countertops
Bedrooms and Bathrooms
- 2 Bedrooms
- Primary Bathroom is a Full Bathroom
- 2 Bathrooms
Outdoor Features
- Covered Patio or Porch
Schools
- Adult Elementary And Middle School
- Adult High School
Utilities
- Central Air
- Heating Available
- High Speed Internet
- Cable TV Available
Listing and Financial Details
- Tax Lot 4
- Assessor Parcel Number 218-67-554
Community Details
Overview
- Association fees include roof repair, insurance, pest control, ground maintenance, street maintenance, front yard maint, trash, water, maintenance exterior
- Metro Property Association, Phone Number (480) 967-7182
- Fountain Of The Sun Association, Phone Number (480) 380-4000
- Association Phone (480) 380-4000
- Built by UDC Homes
- Fountain Of The Sun Subdivision
- Community Lake
Amenities
- Theater or Screening Room
- Recreation Room
Recreation
- Golf Course Community
- Fitness Center
- Heated Community Pool
- Community Spa
- Bike Trail
Security
- Gated with Attendant
Matterport 3D Tour
Floorplan
Map
Home Values in the Area
Average Home Value in this Area
Tax History
| Year | Tax Paid | Tax Assessment Tax Assessment Total Assessment is a certain percentage of the fair market value that is determined by local assessors to be the total taxable value of land and additions on the property. | Land | Improvement |
|---|---|---|---|---|
| 2025 | $1,236 | $16,624 | -- | -- |
| 2024 | $1,647 | $15,833 | -- | -- |
| 2023 | $1,647 | $22,900 | $4,580 | $18,320 |
| 2022 | $1,612 | $17,920 | $3,580 | $14,340 |
| 2021 | $1,632 | $15,550 | $3,110 | $12,440 |
| 2020 | $1,611 | $14,300 | $2,860 | $11,440 |
| 2019 | $1,505 | $12,730 | $2,540 | $10,190 |
| 2018 | $1,445 | $12,180 | $2,430 | $9,750 |
| 2017 | $1,187 | $11,530 | $2,300 | $9,230 |
| 2016 | $1,160 | $10,980 | $2,190 | $8,790 |
| 2015 | $1,101 | $10,950 | $2,190 | $8,760 |
Property History
| Date | Event | Price | List to Sale | Price per Sq Ft | Prior Sale |
|---|---|---|---|---|---|
| 11/20/2025 11/20/25 | Price Changed | $388,500 | -0.4% | $308 / Sq Ft | |
| 09/25/2025 09/25/25 | Price Changed | $390,000 | -4.9% | $310 / Sq Ft | |
| 09/11/2025 09/11/25 | For Sale | $410,000 | +141.2% | $325 / Sq Ft | |
| 01/15/2018 01/15/18 | Sold | $170,000 | -1.4% | $138 / Sq Ft | View Prior Sale |
| 12/04/2017 12/04/17 | Pending | -- | -- | -- | |
| 11/30/2017 11/30/17 | For Sale | $172,500 | -- | $140 / Sq Ft |
Purchase History
| Date | Type | Sale Price | Title Company |
|---|---|---|---|
| Warranty Deed | $170,000 | Magnus Title Agency Llc | |
| Interfamily Deed Transfer | -- | None Available | |
| Interfamily Deed Transfer | -- | None Available | |
| Quit Claim Deed | -- | None Available | |
| Cash Sale Deed | $120,000 | Security Title Agency Inc |
Mortgage History
| Date | Status | Loan Amount | Loan Type |
|---|---|---|---|
| Open | $136,000 | New Conventional |
About the Listing Agent

Kim Panozzo is a full-time Professional Real Estate Agent and a member of the National, Arizona and Scottsdale Association of Realtors. She possesses a true affection for McDowell Mountain Ranch, as well as Arizona’s desert and the surrounding mountains. She is familiar with Scottsdale and most of metropolitan Phoenix.
Kim received her Graduate Realtor Institute (GRI) designation, ABR (Accredited Buyer Representative) designation and CRS (Certified Residential Specialist) designation.
Kim's Other Listings
Source: Arizona Regional Multiple Listing Service (ARMLS)
MLS Number: 6915092
APN: 218-67-554
- 718 S Arrowwood Way Unit 53
- 709 S Arrowwood Way
- 649 S Arrowwood Way
- 625 S Arrowwood Way
- 617 S Arrowwood Way
- 663 S Saguaro Way Unit 168
- 633 S Saguaro Way Unit 177
- 557 S Palo Verde Way Unit 147
- 905 S 78th St
- 611 S Desert Flower Dr
- 7712 E Columbine Way Unit 103
- 7841 E Ocotillo Ave
- 633 S 77th St Unit 33
- 7705 E Mariposa Way
- 524 S Palo Verde Way Unit 135
- 940 S 78th Place
- 515 S Saguaro Way
- 7702 E Mariposa Way
- 502 S Saguaro Way Unit 25
- 7857 E Fay Ave
- 729 S Arrowwood Way Unit 35
- 903 S 78th Place
- 7641 E Pueblo Ave
- 650 S 80th St W
- 650 S 80th St W
- 7811 E Park View Dr
- 8145 E Pueblo Ave
- 1149 S Firefly Ave
- 1043 S Florence Dr
- 7750 E Broadway Rd Unit 619
- 7443 E Crescent Cir
- 8307 E Pueblo Ave Unit ID1302351P
- 8103 E Southern Ave Unit 245
- 8103 E Southern Ave Unit 13
- 1132 S Amulet
- 932 S 72nd St
- 529 S Hawes Rd
- 8518 E Clovis Ave
- 7807 E Main St Unit D27
- 44 S Hawes Rd Unit A21
