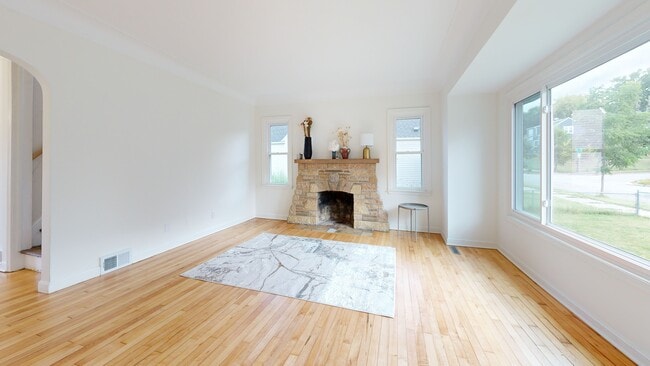
723 Sheridan Ave N Minneapolis, MN 55411
Willard-Hay NeighborhoodEstimated payment $1,087/month
Highlights
- Deck
- Forced Air Heating System
- Property is Fully Fenced
- No HOA
About This Home
Welcome to this newly rehabbed 4-bedroom, 2-bath single-family home. Discover bright and spacious bedrooms, an inviting living room, a separate dining room, and beautiful hardwood floors. The freshly updated kitchen and bathrooms offer a blend of style and function. The home has a 2-car detached garage, a fully fenced yard, and a full basement for storage or future expansion. This is a community land trust property. Buyers must be income-qualified by the land trust and meet other program requirements. Resale restrictions apply.
Home Details
Home Type
- Single Family
Est. Annual Taxes
- $2,895
Year Built
- Built in 1946
Lot Details
- 7,841 Sq Ft Lot
- Property is Fully Fenced
- Chain Link Fence
- Land Lease
Parking
- 2 Car Garage
Interior Spaces
- 1,397 Sq Ft Home
- 1.5-Story Property
- Living Room with Fireplace
- Basement Fills Entire Space Under The House
Kitchen
- Range
- Dishwasher
Bedrooms and Bathrooms
- 4 Bedrooms
Additional Features
- Deck
- Forced Air Heating System
Community Details
- No Home Owners Association
- Brodericks Add Subdivision
Listing and Financial Details
- Assessor Parcel Number 2002924140052
Map
Home Values in the Area
Average Home Value in this Area
Tax History
| Year | Tax Paid | Tax Assessment Tax Assessment Total Assessment is a certain percentage of the fair market value that is determined by local assessors to be the total taxable value of land and additions on the property. | Land | Improvement |
|---|---|---|---|---|
| 2024 | $2,895 | $282,000 | $27,000 | $255,000 |
| 2023 | $2,528 | $94,000 | $27,000 | $67,000 |
| 2022 | $1,161 | $90,000 | $19,000 | $71,000 |
| 2021 | $3,116 | $85,000 | $21,000 | $64,000 |
| 2020 | $3,049 | $221,500 | $18,200 | $203,300 |
| 2019 | $2,848 | $201,500 | $12,100 | $189,400 |
| 2018 | $2,555 | $183,000 | $12,100 | $170,900 |
| 2017 | $1,954 | $148,500 | $11,000 | $137,500 |
| 2016 | $2,162 | $148,500 | $11,000 | $137,500 |
| 2015 | $1,797 | $130,500 | $11,000 | $119,500 |
| 2014 | -- | $126,500 | $11,000 | $115,500 |
Property History
| Date | Event | Price | List to Sale | Price per Sq Ft |
|---|---|---|---|---|
| 10/01/2025 10/01/25 | Pending | -- | -- | -- |
| 09/24/2025 09/24/25 | Off Market | $160,000 | -- | -- |
| 09/04/2025 09/04/25 | For Sale | $160,000 | -- | $115 / Sq Ft |
Purchase History
| Date | Type | Sale Price | Title Company |
|---|---|---|---|
| Warranty Deed | $90,000 | Executive Title | |
| Sheriffs Deed | $41,755 | Attorney | |
| Warranty Deed | $100,000 | -- | |
| Warranty Deed | $169,000 | -- |
Mortgage History
| Date | Status | Loan Amount | Loan Type |
|---|---|---|---|
| Previous Owner | $169,000 | New Conventional |
About the Listing Agent

Real estate with a social impact. I'm a licensed real estate Broker specializing in affordable housing and values-driven sales. I work with buyers, including first-time homebuyers; traditional sellers looking to maximize profit; mission-driven homeowners seeking to create a legacy; and probate heirs who want their property to serve future generations. My approach combines market expertise with social purpose--rooted in strong partnerships like community land trusts and other alternative
Osborne's Other Listings
Source: NorthstarMLS
MLS Number: 6781862
APN: 20-029-24-14-0052
- 819 Sheridan Ave N
- 905 Queen Ave N
- 723 Penn Ave N
- 918 Queen Ave N
- 2224 4th Ave N
- 722 Newton Ave N
- 1214 Penn Ave N
- 2108 Glenwood Ave
- 1211 Morgan Ave N
- 1332 Upton Ave N
- 1336 Russell Ave N
- 426 Logan Ave N
- 1400 Queen Ave N
- 1028 Knox Ave N
- 1030 Knox Ave N
- 1423 Penn Ave N
- 1501 Vincent Ave N
- 1418 Oliver Ave N
- 1718 3rd Ave N
- 1123 James Ave N





