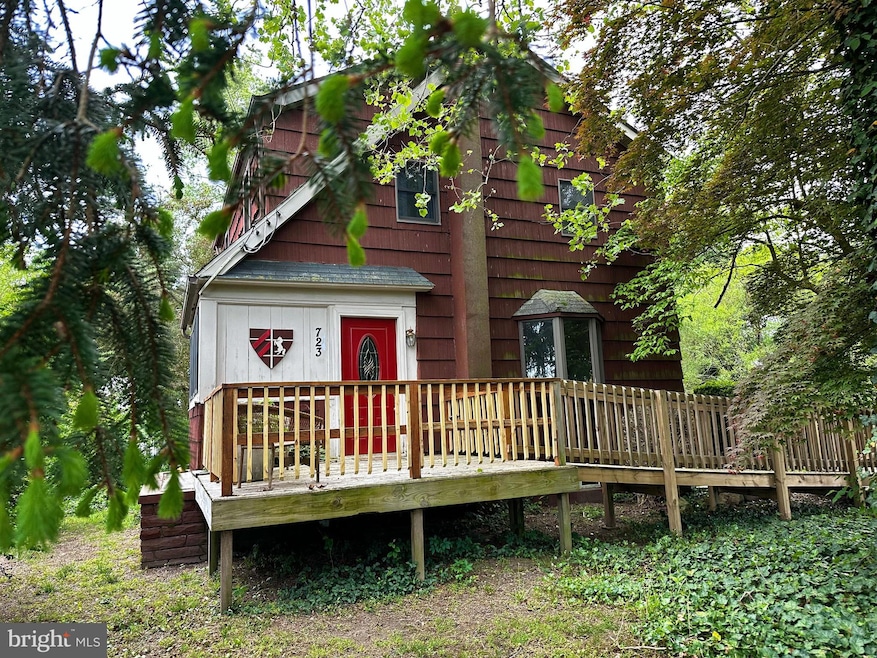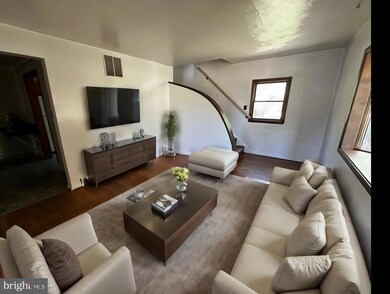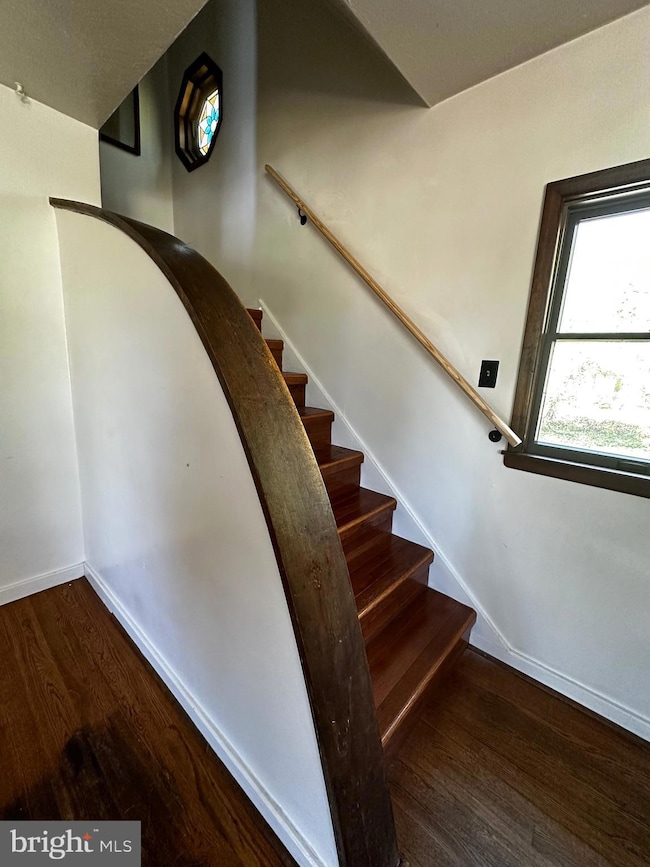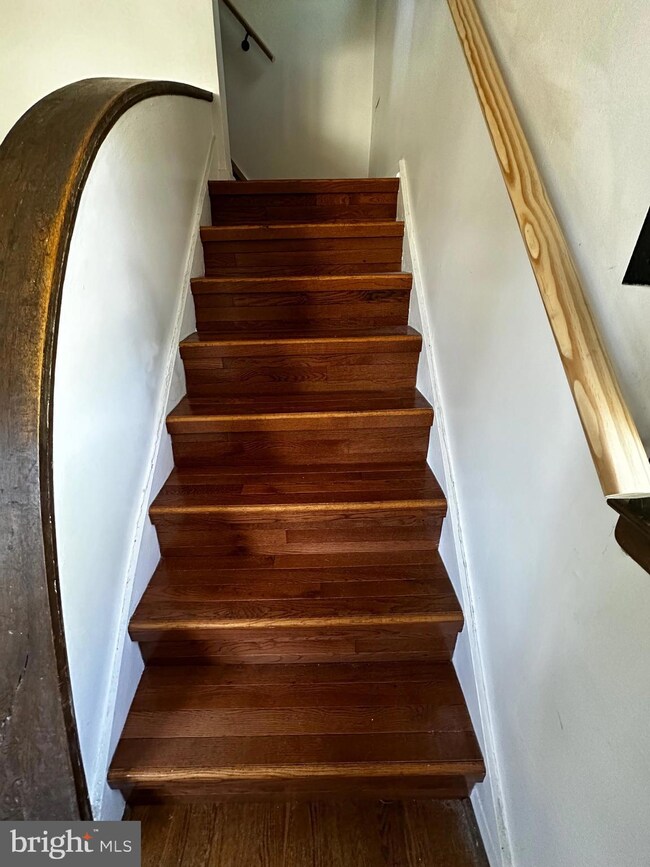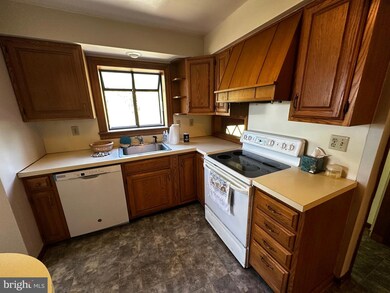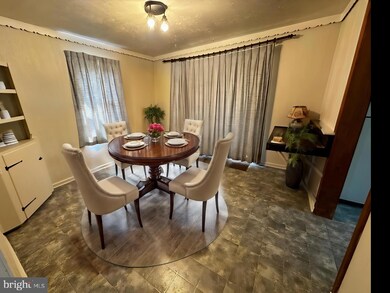
723 Sheridan Ave Vineland, NJ 08361
Highlights
- Traditional Architecture
- No HOA
- Ramp on the main level
- Engineered Wood Flooring
- Paneling
- Central Air
About This Home
As of June 2024Don’t miss your chance to own this adorable 3 bedroom / 1.5 bathroom home in the heart of South Vineland. Walking into the home, you will find a front room with plenty of space for books and/or plants. You can change this room to fit your preference, as it has so many possibilities.
Once you step into the living room, you will see there is no shortage of natural lighting in this home’s layout.
The unique stairway heading upstairs to all 3 bedrooms as well as the full bathroom (complete with a jacuzzi and stand up shower) will make the perfect place to unwind after a long day.
The master bedroom has a cedar closet and sliding doors that lead out to your very own private deck, giving you another perfect place to relax.
Heading back downstairs, you will see the dining room also has sliding glass doors that lead to another deck, overlooking the backyard, making it perfect for entertaining on those BBQ weekends.
The partially finished basement has a wood burning stove (that can be reconnected) and as you walk through this home, you will see that it truly has endless possibilities.
*Seller is having BRAND NEW SEPTIC SYSTEM installed prior to settlement* Set up your appointment today to see this home before it’s gone!
Last Agent to Sell the Property
Tealestate LLC License #1650089 Listed on: 05/05/2024
Home Details
Home Type
- Single Family
Est. Annual Taxes
- $4,185
Year Built
- Built in 1947
Lot Details
- 0.29 Acre Lot
- Lot Dimensions are 100.00 x 125.00
- Property is zoned 01
Parking
- Driveway
Home Design
- Traditional Architecture
- Block Foundation
- Frame Construction
Interior Spaces
- 1,364 Sq Ft Home
- Property has 2 Levels
- Paneling
Flooring
- Engineered Wood
- Ceramic Tile
Bedrooms and Bathrooms
- 3 Bedrooms
Partially Finished Basement
- Basement Fills Entire Space Under The House
- Laundry in Basement
Accessible Home Design
- Ramp on the main level
Utilities
- Central Air
- Heating Available
- Electric Water Heater
- Septic Tank
- Phone Available
- Cable TV Available
Community Details
- No Home Owners Association
- "None" Subdivision
Listing and Financial Details
- Tax Lot 00004
- Assessor Parcel Number 14-07108-00004
Ownership History
Purchase Details
Home Financials for this Owner
Home Financials are based on the most recent Mortgage that was taken out on this home.Purchase Details
Similar Homes in the area
Home Values in the Area
Average Home Value in this Area
Purchase History
| Date | Type | Sale Price | Title Company |
|---|---|---|---|
| Deed | $250,000 | Foundation Title | |
| Deed | -- | -- |
Mortgage History
| Date | Status | Loan Amount | Loan Type |
|---|---|---|---|
| Open | $245,471 | FHA |
Property History
| Date | Event | Price | Change | Sq Ft Price |
|---|---|---|---|---|
| 06/26/2024 06/26/24 | Sold | $250,000 | +13.6% | $183 / Sq Ft |
| 05/10/2024 05/10/24 | Pending | -- | -- | -- |
| 05/05/2024 05/05/24 | For Sale | $220,000 | -- | $161 / Sq Ft |
Tax History Compared to Growth
Tax History
| Year | Tax Paid | Tax Assessment Tax Assessment Total Assessment is a certain percentage of the fair market value that is determined by local assessors to be the total taxable value of land and additions on the property. | Land | Improvement |
|---|---|---|---|---|
| 2024 | $4,212 | $132,300 | $37,200 | $95,100 |
| 2023 | $4,185 | $132,300 | $37,200 | $95,100 |
| 2022 | $4,060 | $132,300 | $37,200 | $95,100 |
| 2021 | $3,986 | $132,300 | $37,200 | $95,100 |
| 2020 | $3,872 | $132,300 | $37,200 | $95,100 |
| 2019 | $3,820 | $132,300 | $37,200 | $95,100 |
| 2018 | $3,719 | $132,300 | $37,200 | $95,100 |
| 2017 | $3,532 | $132,300 | $37,200 | $95,100 |
| 2016 | $3,408 | $132,300 | $37,200 | $95,100 |
| 2015 | $3,282 | $132,300 | $37,200 | $95,100 |
| 2014 | $3,104 | $132,300 | $37,200 | $95,100 |
Agents Affiliated with this Home
-
Marcia Letizia

Seller's Agent in 2024
Marcia Letizia
Tealestate LLC
(856) 553-5727
18 Total Sales
-
William F. Cupe III

Buyer's Agent in 2024
William F. Cupe III
Compass New Jersey, LLC - Haddon Township
(856) 506-4734
20 Total Sales
Map
Source: Bright MLS
MLS Number: NJCB2017892
APN: 14-07108-0000-00004
- 3226 S Main Rd
- 1343 Mathew Ln
- 1343 Matthew Ln
- 4266 S Lincoln Ave
- 3580 S West Blvd
- 3111 S East Blvd
- 1616 Pennsylvania Ave Unit 232
- 1616 Pennsylvania Ave Unit 206
- 1616 Pennsylvania Ave Unit 224
- 1616 Pennsylvania Ave Unit 79
- 1616 Pennsylvania Ave Unit 248 CHERRY LANE
- 1616 Pennsylvania Ave Unit 282
- 1616 Pennsylvania Ave Unit 53
- 1616 Pennsylvania Ave Unit 278
- 1616 Pennsylvania Ave Unit 243
- 1616 Pennsylvania Ave Unit 85
- 1616 Pennsylvania Ave Unit 157 DENNIS
- 1616 Pennsylvania Ave Unit 29
- 2126 Wheaton Ave
- 2120 Wheaton Ave
