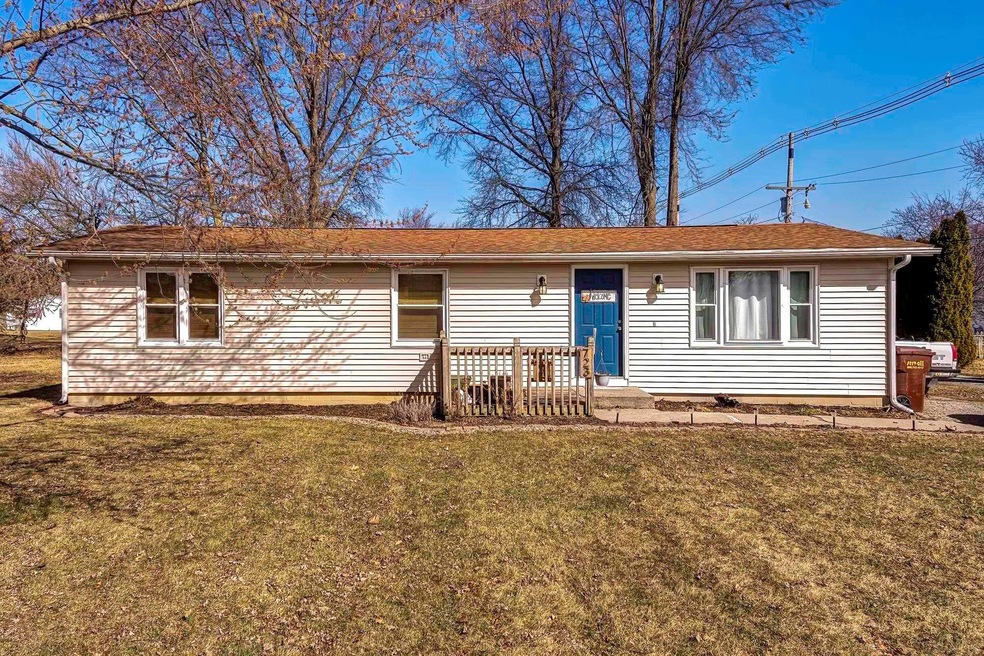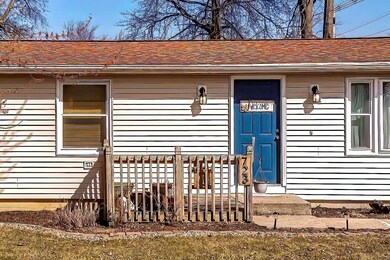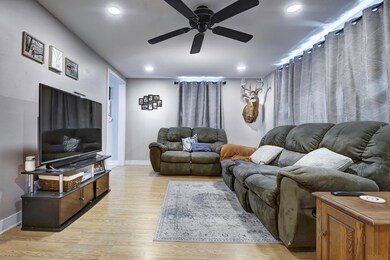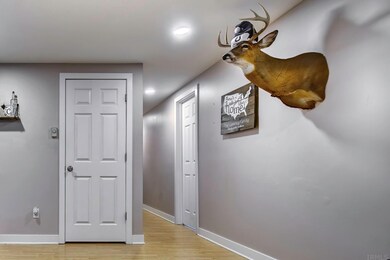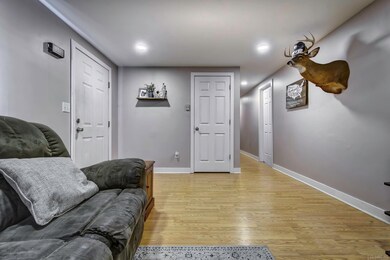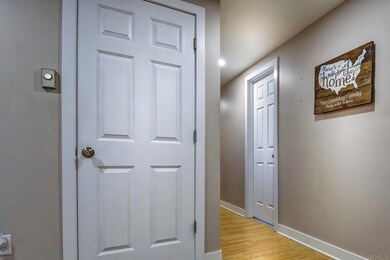
723 W Horton St Bluffton, IN 46714
Highlights
- Primary Bedroom Suite
- Ranch Style House
- Patio
- Bluffton High School Rated 10
- Eat-In Kitchen
- Tile Flooring
About This Home
As of March 2024BACK ON THE MARKET DUE TO BUYER BACKING OUT LAST MINUTE! Very nicely updated 3 bed 2 full bath ranch on a large city lot. This single story home has laminate flooring in the living room, and main hallway, with vinyl in the kitchen, laundry room, and one of the bathrooms. This home originally had a fourth bedroom, but it was converted with the master bedroom to create a main floor suite. This suite consist of heated tile floors, a walk in tile shower, granite vanity and a double sink. Spacious kitchen, with white cabinets, and tile backsplash. The appliances do stay with the home, but are not warranted. Very spacious back yard. Close to city parks!
Home Details
Home Type
- Single Family
Est. Annual Taxes
- $311
Year Built
- Built in 1973
Lot Details
- 0.31 Acre Lot
- Lot Dimensions are 82x163
- Level Lot
Home Design
- Ranch Style House
- Shingle Roof
- Vinyl Construction Material
Interior Spaces
- 1,104 Sq Ft Home
- Ceiling Fan
- Crawl Space
Kitchen
- Eat-In Kitchen
- Electric Oven or Range
Flooring
- Carpet
- Laminate
- Tile
Bedrooms and Bathrooms
- 3 Bedrooms
- Primary Bedroom Suite
- 2 Full Bathrooms
Laundry
- Laundry on main level
- Electric Dryer Hookup
Schools
- Bluffton Harrison Elementary And Middle School
- Bluffton Harrison High School
Utilities
- Window Unit Cooling System
- Baseboard Heating
Additional Features
- Patio
- Suburban Location
Listing and Financial Details
- Assessor Parcel Number 90-08-04-503-191.000-004
Ownership History
Purchase Details
Home Financials for this Owner
Home Financials are based on the most recent Mortgage that was taken out on this home.Purchase Details
Home Financials for this Owner
Home Financials are based on the most recent Mortgage that was taken out on this home.Purchase Details
Home Financials for this Owner
Home Financials are based on the most recent Mortgage that was taken out on this home.Purchase Details
Home Financials for this Owner
Home Financials are based on the most recent Mortgage that was taken out on this home.Similar Homes in Bluffton, IN
Home Values in the Area
Average Home Value in this Area
Purchase History
| Date | Type | Sale Price | Title Company |
|---|---|---|---|
| Warranty Deed | $145,000 | Centurion Land Title | |
| Warranty Deed | $135,000 | New Title Company Name | |
| Warranty Deed | -- | None Available | |
| Warranty Deed | $65,000 | Landamerica | |
| Warranty Deed | -- | None Available |
Mortgage History
| Date | Status | Loan Amount | Loan Type |
|---|---|---|---|
| Open | $142,373 | FHA | |
| Previous Owner | $136,363 | New Conventional | |
| Previous Owner | $77,500 | New Conventional | |
| Previous Owner | $77,600 | New Conventional | |
| Previous Owner | $65,197 | FHA | |
| Previous Owner | $64,311 | FHA |
Property History
| Date | Event | Price | Change | Sq Ft Price |
|---|---|---|---|---|
| 03/11/2024 03/11/24 | Sold | $145,000 | -2.0% | $131 / Sq Ft |
| 02/25/2024 02/25/24 | Pending | -- | -- | -- |
| 02/02/2024 02/02/24 | Price Changed | $148,000 | -0.7% | $134 / Sq Ft |
| 12/13/2023 12/13/23 | Price Changed | $149,000 | -0.6% | $135 / Sq Ft |
| 12/03/2023 12/03/23 | Price Changed | $149,900 | -0.1% | $136 / Sq Ft |
| 10/30/2023 10/30/23 | For Sale | $150,000 | +11.1% | $136 / Sq Ft |
| 05/12/2022 05/12/22 | Sold | $135,000 | 0.0% | $122 / Sq Ft |
| 04/10/2022 04/10/22 | Pending | -- | -- | -- |
| 04/06/2022 04/06/22 | For Sale | $135,000 | 0.0% | $122 / Sq Ft |
| 03/15/2022 03/15/22 | Pending | -- | -- | -- |
| 03/14/2022 03/14/22 | For Sale | $135,000 | +68.8% | $122 / Sq Ft |
| 12/28/2018 12/28/18 | Sold | $80,000 | 0.0% | $72 / Sq Ft |
| 12/04/2018 12/04/18 | Pending | -- | -- | -- |
| 10/24/2018 10/24/18 | Price Changed | $80,000 | -3.0% | $72 / Sq Ft |
| 09/21/2018 09/21/18 | For Sale | $82,500 | -- | $75 / Sq Ft |
Tax History Compared to Growth
Tax History
| Year | Tax Paid | Tax Assessment Tax Assessment Total Assessment is a certain percentage of the fair market value that is determined by local assessors to be the total taxable value of land and additions on the property. | Land | Improvement |
|---|---|---|---|---|
| 2024 | $676 | $113,100 | $22,200 | $90,900 |
| 2023 | $583 | $104,700 | $22,200 | $82,500 |
| 2022 | $387 | $89,500 | $14,400 | $75,100 |
| 2021 | $311 | $81,200 | $14,400 | $66,800 |
| 2020 | $206 | $75,600 | $11,900 | $63,700 |
| 2019 | $228 | $72,800 | $11,900 | $60,900 |
| 2018 | $182 | $61,700 | $11,900 | $49,800 |
| 2017 | $138 | $61,500 | $11,900 | $49,600 |
| 2016 | $172 | $68,100 | $11,500 | $56,600 |
| 2014 | $166 | $61,300 | $10,600 | $50,700 |
| 2013 | -- | $59,800 | $10,200 | $49,600 |
Agents Affiliated with this Home
-
Brittany Meza

Seller's Agent in 2024
Brittany Meza
Keller Williams Realty Group
(260) 602-6879
3 in this area
164 Total Sales
-
Nicholas Huffman

Seller's Agent in 2022
Nicholas Huffman
Steffen Group
(260) 827-8255
136 in this area
207 Total Sales
-
Jodi Holloway

Seller's Agent in 2018
Jodi Holloway
Coldwell Banker Holloway
(260) 273-1010
100 in this area
168 Total Sales
-
J
Buyer's Agent in 2018
James Oswalt
Oswalt Realty
Map
Source: Indiana Regional MLS
MLS Number: 202208374
APN: 90-08-04-503-191.000-004
- 908 S Oak St
- 1339 Clark Ave
- 310 W Central Ave
- 702 W Cherry St
- 624 W Cherry St
- 921 W Cherry St
- 217 E Central Ave
- 1014 W Market St
- 516 E Townley St
- 328 W Market St
- 428 Merchant St
- 309 W Market St
- 407 E South St
- 409 W Wabash St
- 412 E Cherry St
- 1135 Kayde Ln
- 1154 Kayde Ln
- 66 Westgate Rd
- 923 Riverview Dr
- 1791 S 300 E Unit 1
