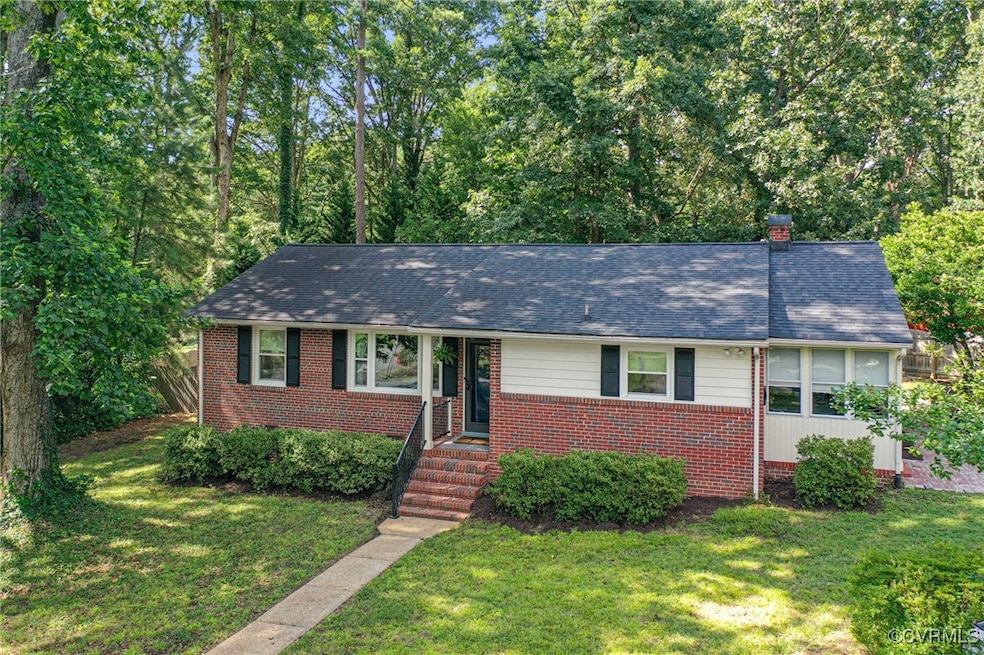
7230 Berwick Rd Richmond, VA 23225
Stratford Hills NeighborhoodEstimated payment $2,570/month
Highlights
- Deck
- Wood Flooring
- Granite Countertops
- Open High School Rated A+
- Separate Formal Living Room
- Eat-In Kitchen
About This Home
Welcome to this charming brick ranch nestled in the sought-after Stratford Hills area! This updated 3-bedroom, 2-bath home offers over 1,300 sq ft of comfortable living space on a generous, fenced lot. Step inside to find refinished hardwood floors, a beautifully remodeled kitchen with modern appliances, and two stylish full baths. The primary suite includes its own ensuite bathroom for added convenience. An extra bedroom features a sliding door to the back deck—perfect for a home office or guest space. Enjoy quiet evenings or gatherings in the spacious backyard with mature trees and plenty of room to garden or play. Recent upgrades include a new roof and replacement windows for peace of mind. Ideally located near Forest Hill’s shops, restaurants, and James River Park, this home combines neighborhood charm with easy access to everything Richmond has to offer!
Listing Agent
The Hogan Group Real Estate Brokerage Email: info@hogangrp.com License #0225213235 Listed on: 07/03/2025

Home Details
Home Type
- Single Family
Est. Annual Taxes
- $4,332
Year Built
- Built in 1957
Lot Details
- 0.39 Acre Lot
- Back Yard Fenced
- Zoning described as R-2
Home Design
- Brick Exterior Construction
- Composition Roof
- Asphalt Roof
Interior Spaces
- 1,345 Sq Ft Home
- 1-Story Property
- Ceiling Fan
- Recessed Lighting
- Sliding Doors
- Separate Formal Living Room
- Dining Area
- Crawl Space
- Home Security System
Kitchen
- Eat-In Kitchen
- Electric Cooktop
- Microwave
- Dishwasher
- Granite Countertops
- Disposal
Flooring
- Wood
- Ceramic Tile
Bedrooms and Bathrooms
- 3 Bedrooms
- En-Suite Primary Bedroom
- 2 Full Bathrooms
Laundry
- Dryer
- Washer
Outdoor Features
- Deck
- Shed
- Stoop
Schools
- Southampton Elementary School
- Lucille Brown Middle School
- Huguenot High School
Utilities
- Central Air
- Heat Pump System
Listing and Financial Details
- Tax Lot 1
- Assessor Parcel Number C004-0618-018
Map
Home Values in the Area
Average Home Value in this Area
Tax History
| Year | Tax Paid | Tax Assessment Tax Assessment Total Assessment is a certain percentage of the fair market value that is determined by local assessors to be the total taxable value of land and additions on the property. | Land | Improvement |
|---|---|---|---|---|
| 2025 | $4,644 | $387,000 | $98,000 | $289,000 |
| 2024 | $4,332 | $361,000 | $75,000 | $286,000 |
| 2023 | $4,332 | $361,000 | $75,000 | $286,000 |
| 2022 | $3,516 | $293,000 | $65,000 | $228,000 |
| 2021 | $2,664 | $236,000 | $60,000 | $176,000 |
| 2020 | $2,664 | $222,000 | $50,000 | $172,000 |
| 2019 | $2,564 | $197,000 | $50,000 | $147,000 |
| 2018 | $2,220 | $185,000 | $50,000 | $135,000 |
| 2017 | $2,112 | $176,000 | $50,000 | $126,000 |
| 2016 | $1,908 | $159,000 | $50,000 | $109,000 |
| 2015 | $1,824 | $159,000 | $50,000 | $109,000 |
| 2014 | $1,824 | $152,000 | $50,000 | $102,000 |
Property History
| Date | Event | Price | Change | Sq Ft Price |
|---|---|---|---|---|
| 07/24/2025 07/24/25 | Pending | -- | -- | -- |
| 07/18/2025 07/18/25 | For Sale | $400,000 | 0.0% | $297 / Sq Ft |
| 07/17/2025 07/17/25 | For Sale | $400,000 | 0.0% | $297 / Sq Ft |
| 07/10/2025 07/10/25 | Off Market | $400,000 | -- | -- |
| 01/14/2019 01/14/19 | Sold | $241,000 | +0.8% | $179 / Sq Ft |
| 12/04/2018 12/04/18 | Pending | -- | -- | -- |
| 11/19/2018 11/19/18 | Price Changed | $239,000 | -4.0% | $178 / Sq Ft |
| 11/05/2018 11/05/18 | For Sale | $249,000 | -- | $185 / Sq Ft |
Purchase History
| Date | Type | Sale Price | Title Company |
|---|---|---|---|
| Interfamily Deed Transfer | -- | None Available | |
| Warranty Deed | $241,000 | Attorney | |
| Warranty Deed | $87,500 | -- |
Mortgage History
| Date | Status | Loan Amount | Loan Type |
|---|---|---|---|
| Open | $30,000 | New Conventional | |
| Open | $236,205 | Stand Alone Refi Refinance Of Original Loan | |
| Closed | $236,715 | FHA | |
| Closed | $236,634 | FHA | |
| Previous Owner | $25,497 | New Conventional | |
| Previous Owner | $100,000 | Credit Line Revolving | |
| Previous Owner | $84,100 | New Conventional |
Similar Homes in the area
Source: Central Virginia Regional MLS
MLS Number: 2518302
APN: C004-0618-018
- 7359 Prairie Rd
- 3014 Bradwill Rd
- 3020 Bradwill Rd
- 7335 Cherokee Rd
- 6925 Montauk Dr
- 7418 Cherokee Rd
- 2956 Hathaway Rd Unit 709
- 7552 Ingelnook Ct
- 2956 Hathaway Rd Unit U1204
- 2956 Hathaway Rd Unit U1205
- 2956 Hathaway Rd Unit U202
- 2956 Hathaway Rd Unit U807
- 2956 Hathaway Rd Unit 803
- 2956 Hathaway Rd Unit U210
- 6808 Montauk Dr
- 1 R Forest Hill Ave Unit U1
- 2700 Melbourne Dr
- 7625 Marilea Rd
- 3414 Cooper Rd
- 7611 Comanche Dr






