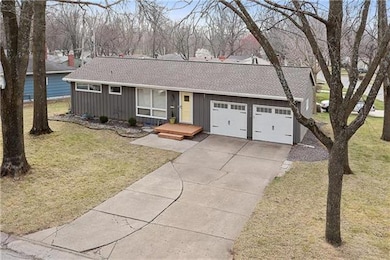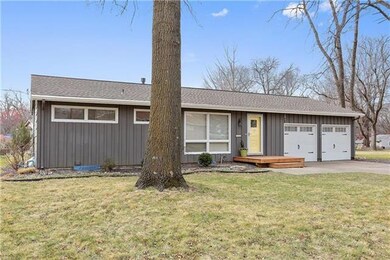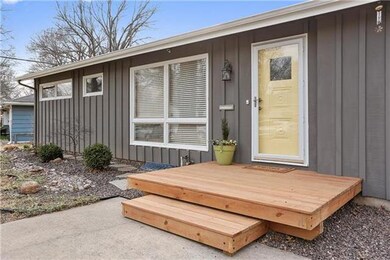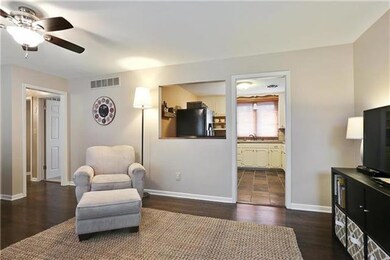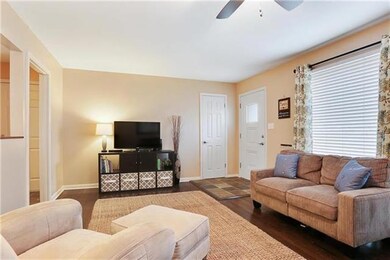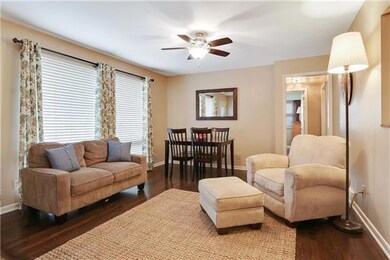
7230 Conser St Overland Park, KS 66204
Milburn NeighborhoodHighlights
- Home Theater
- Vaulted Ceiling
- Wood Flooring
- Deck
- Ranch Style House
- Corner Lot
About This Home
As of December 2023Located on a gorgeous tree-lined street on a beautifully landscaped, generous corner lot with in ground sprinkler. The centralized location is convenient to I-35 and Metcalf making for an easy commute to downtown KC, Plaza, Westport and downtown Overland Park shops. Short walk to the neighborhood pool. In addition to the outstanding location, this home has a lot of new, including 50 year Timberline roof, garage doors, front deck, landscaping, humidifier and finished basement. Home warranty provided by seller. You'll love the lustrous dark hardwood floors. The recently finished basement area includes a fabulous family room/man cave that's wired for surround sound and full bath. Laundry and abundant storage area complete the basement. Oversized 2 car garage has plenty of room for storage and workshop.
Last Agent to Sell the Property
Olive Smith
Keller Williams Legacy Partner License #SP00046441 Listed on: 03/10/2017
Last Buyer's Agent
Drew Burton
ReeceNichols - Leawood License #SP00235287
Home Details
Home Type
- Single Family
Est. Annual Taxes
- $1,836
Year Built
- Built in 1959
Lot Details
- Corner Lot
- Paved or Partially Paved Lot
- Level Lot
- Sprinkler System
- Many Trees
HOA Fees
- $18 Monthly HOA Fees
Parking
- 2 Car Attached Garage
- Front Facing Garage
- Garage Door Opener
Home Design
- Ranch Style House
- Traditional Architecture
- Composition Roof
- Board and Batten Siding
Interior Spaces
- Wet Bar: Ceramic Tiles, Shower Over Tub, Carpet, Ceiling Fan(s), All Carpet, All Window Coverings, Hardwood, Natural Stone Floor, Shades/Blinds, Wood Floor
- Built-In Features: Ceramic Tiles, Shower Over Tub, Carpet, Ceiling Fan(s), All Carpet, All Window Coverings, Hardwood, Natural Stone Floor, Shades/Blinds, Wood Floor
- Vaulted Ceiling
- Ceiling Fan: Ceramic Tiles, Shower Over Tub, Carpet, Ceiling Fan(s), All Carpet, All Window Coverings, Hardwood, Natural Stone Floor, Shades/Blinds, Wood Floor
- Skylights
- Fireplace
- Shades
- Plantation Shutters
- Drapes & Rods
- Combination Dining and Living Room
- Home Theater
- Attic Fan
Kitchen
- Dishwasher
- Granite Countertops
- Laminate Countertops
- Disposal
Flooring
- Wood
- Wall to Wall Carpet
- Linoleum
- Laminate
- Stone
- Ceramic Tile
- Luxury Vinyl Plank Tile
- Luxury Vinyl Tile
Bedrooms and Bathrooms
- 3 Bedrooms
- Cedar Closet: Ceramic Tiles, Shower Over Tub, Carpet, Ceiling Fan(s), All Carpet, All Window Coverings, Hardwood, Natural Stone Floor, Shades/Blinds, Wood Floor
- Walk-In Closet: Ceramic Tiles, Shower Over Tub, Carpet, Ceiling Fan(s), All Carpet, All Window Coverings, Hardwood, Natural Stone Floor, Shades/Blinds, Wood Floor
- 2 Full Bathrooms
- Double Vanity
- <<tubWithShowerToken>>
Finished Basement
- Basement Fills Entire Space Under The House
- Laundry in Basement
Home Security
- Home Security System
- Storm Doors
Outdoor Features
- Deck
- Enclosed patio or porch
Schools
- East Antioch Elementary School
- Sm North High School
Additional Features
- City Lot
- Forced Air Heating and Cooling System
Community Details
- Association fees include trash pick up
- Milburn Fields Subdivision
Listing and Financial Details
- Assessor Parcel Number NP46800009 0001
Ownership History
Purchase Details
Home Financials for this Owner
Home Financials are based on the most recent Mortgage that was taken out on this home.Purchase Details
Home Financials for this Owner
Home Financials are based on the most recent Mortgage that was taken out on this home.Purchase Details
Purchase Details
Home Financials for this Owner
Home Financials are based on the most recent Mortgage that was taken out on this home.Purchase Details
Home Financials for this Owner
Home Financials are based on the most recent Mortgage that was taken out on this home.Similar Homes in the area
Home Values in the Area
Average Home Value in this Area
Purchase History
| Date | Type | Sale Price | Title Company |
|---|---|---|---|
| Warranty Deed | -- | Platinum Title | |
| Deed | -- | Chicago Title | |
| Interfamily Deed Transfer | -- | None Available | |
| Warranty Deed | -- | Alpha Title Llc | |
| Warranty Deed | -- | Chicago Title Ins Co Olathe |
Mortgage History
| Date | Status | Loan Amount | Loan Type |
|---|---|---|---|
| Open | $333,485 | FHA | |
| Previous Owner | $185,000 | New Conventional | |
| Previous Owner | $196,200 | New Conventional | |
| Previous Owner | $138,446 | FHA | |
| Previous Owner | $103,950 | Purchase Money Mortgage | |
| Closed | $25,950 | No Value Available |
Property History
| Date | Event | Price | Change | Sq Ft Price |
|---|---|---|---|---|
| 12/29/2023 12/29/23 | Sold | -- | -- | -- |
| 12/03/2023 12/03/23 | Pending | -- | -- | -- |
| 11/18/2023 11/18/23 | For Sale | $350,000 | +75.0% | $253 / Sq Ft |
| 04/12/2017 04/12/17 | Sold | -- | -- | -- |
| 03/11/2017 03/11/17 | Pending | -- | -- | -- |
| 03/08/2017 03/08/17 | For Sale | $200,000 | -- | $214 / Sq Ft |
Tax History Compared to Growth
Tax History
| Year | Tax Paid | Tax Assessment Tax Assessment Total Assessment is a certain percentage of the fair market value that is determined by local assessors to be the total taxable value of land and additions on the property. | Land | Improvement |
|---|---|---|---|---|
| 2024 | $4,382 | $39,675 | $6,486 | $33,189 |
| 2023 | $3,268 | $33,477 | $5,903 | $27,574 |
| 2022 | $3,065 | $31,626 | $5,371 | $26,255 |
| 2021 | $2,822 | $27,646 | $4,883 | $22,763 |
| 2020 | $2,653 | $26,025 | $4,445 | $21,580 |
| 2019 | $2,537 | $24,921 | $3,358 | $21,563 |
| 2018 | $2,522 | $24,668 | $3,358 | $21,310 |
| 2017 | $1,911 | $18,423 | $3,058 | $15,365 |
| 2016 | $1,836 | $17,423 | $3,058 | $14,365 |
| 2015 | $1,695 | $16,434 | $3,058 | $13,376 |
| 2013 | -- | $15,491 | $3,058 | $12,433 |
Agents Affiliated with this Home
-
Kim Esposito
K
Seller's Agent in 2023
Kim Esposito
ReeceNichols - Leawood
(913) 620-0250
1 in this area
67 Total Sales
-
Betsy Atkinson

Buyer's Agent in 2023
Betsy Atkinson
Compass Realty Group
(913) 709-4924
1 in this area
92 Total Sales
-
O
Seller's Agent in 2017
Olive Smith
Keller Williams Legacy Partner
-
D
Buyer's Agent in 2017
Drew Burton
ReeceNichols - Leawood
Map
Source: Heartland MLS
MLS Number: 2034489
APN: NP46800009-0001
- 7300 Marty St
- 7236 Floyd St
- 7111 W 72nd Terrace
- 7336 W 74th Terrace
- 7516 Foster St
- 7139 Hardy St
- 6925 Santa fe Dr
- 7211 Goodman St
- 7524 Robinson St
- 7602 Marty St
- 7134 Riggs St
- 7609 Hardy St
- 6442 W 74th St
- 7028 Walmer St
- 6836 Glenwood St
- 6706 W 76th Terrace
- 6810 Glenwood St
- 7301 Antioch Rd
- 7609 Hadley St
- 6710 Broadmoor St

