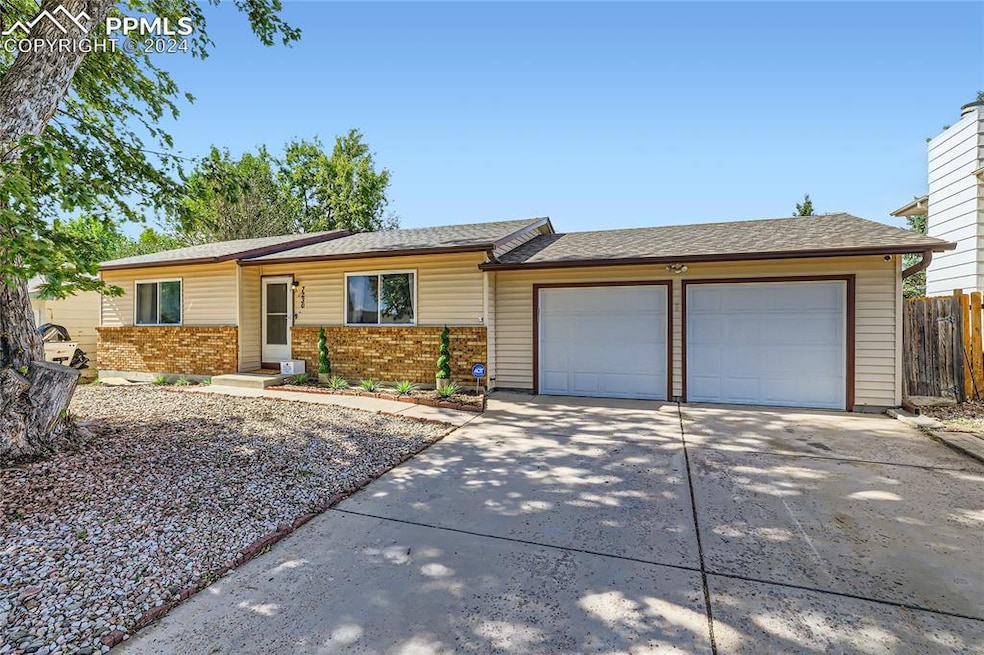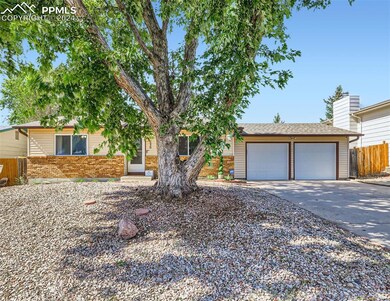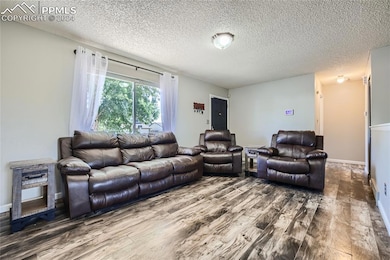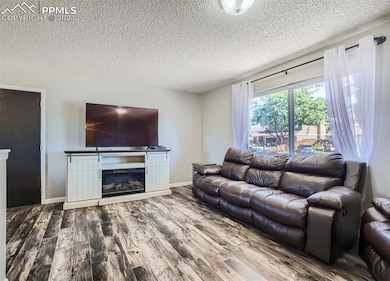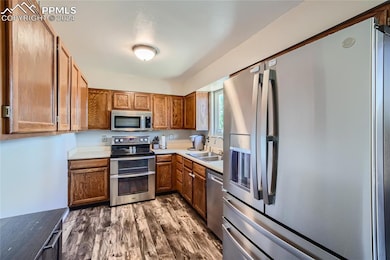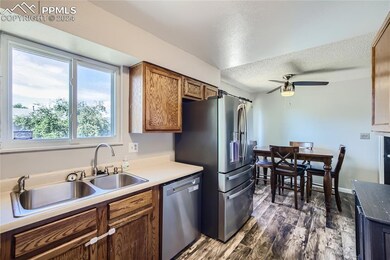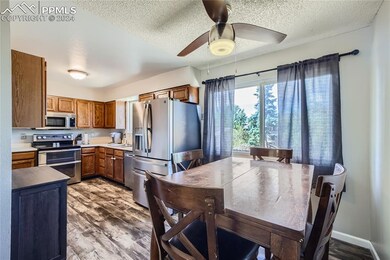
7230 Red Cloud St Colorado Springs, CO 80911
Widefield NeighborhoodHighlights
- Ranch Style House
- Double Self-Cleaning Oven
- Concrete Porch or Patio
- Community Dining Room
- 2 Car Attached Garage
- Shops
About This Home
As of November 2024Discover this Colorado Springs gem, now waiting for you! This home is ready for you to move in! With it’s freshly painted 4 bedrooms, 2 bathrooms, and 2 spacious living areas. Come sit back, relax, and enjoy! It boasts a new roof, and gutters replaced in 2022, new kitchen appliances in 2023, new water heater, newer A/C & Furnace, and new carpet in the upstairs bedrooms! The finished basement features a large laundry room, plus a bonus room that can also be used as a Home Office with an additional storage area. The main floor has access to the attached 2-car Garage, allowing you to build and create at the handy workbench, and park your toys in the large driveway. The allure of this home extends outdoors to a charming patio, and generously sized yard, ready for you to entertain friends, family, and pets at your leisure, and with no HOA! Near Ft. Carson & Peterson AFB, Colorado Springs Airport, schools, parks, shopping and more! Not to forget, only minutes from access to I-25, and Hwy-21. Your new home looks forward to meeting you!
Last Agent to Sell the Property
HomeSmart Brokerage Phone: (303) 858-8100 Listed on: 09/18/2024

Home Details
Home Type
- Single Family
Est. Annual Taxes
- $1,406
Year Built
- Built in 1983
Lot Details
- 6,207 Sq Ft Lot
- Back Yard Fenced
Parking
- 2 Car Attached Garage
- Garage Door Opener
- Driveway
Home Design
- Ranch Style House
- Brick Exterior Construction
- Shingle Roof
- Aluminum Siding
Interior Spaces
- 1,796 Sq Ft Home
- Ceiling Fan
- Basement Fills Entire Space Under The House
- Laundry on lower level
Kitchen
- Double Self-Cleaning Oven
- Microwave
- Dishwasher
- Disposal
Flooring
- Carpet
- Laminate
- Ceramic Tile
- Luxury Vinyl Tile
Bedrooms and Bathrooms
- 4 Bedrooms
Schools
- Sunrise Elementary School
- Janitell Middle School
- Mesa Ridge High School
Additional Features
- Remote Devices
- Concrete Porch or Patio
- Forced Air Heating and Cooling System
Community Details
- Shops
- Community Dining Room
Ownership History
Purchase Details
Home Financials for this Owner
Home Financials are based on the most recent Mortgage that was taken out on this home.Purchase Details
Home Financials for this Owner
Home Financials are based on the most recent Mortgage that was taken out on this home.Purchase Details
Purchase Details
Purchase Details
Purchase Details
Purchase Details
Similar Homes in Colorado Springs, CO
Home Values in the Area
Average Home Value in this Area
Purchase History
| Date | Type | Sale Price | Title Company |
|---|---|---|---|
| Warranty Deed | $360,000 | Land Title Guarantee Company | |
| Warranty Deed | $360,000 | Land Title Guarantee Company | |
| Warranty Deed | $145,000 | Stewart Title | |
| Deed | $74,500 | -- | |
| Deed | -- | -- | |
| Deed | -- | -- | |
| Deed | -- | -- | |
| Deed | -- | -- |
Mortgage History
| Date | Status | Loan Amount | Loan Type |
|---|---|---|---|
| Open | $367,740 | VA | |
| Closed | $367,740 | VA | |
| Previous Owner | $306,267 | FHA | |
| Previous Owner | $141,324 | FHA |
Property History
| Date | Event | Price | Change | Sq Ft Price |
|---|---|---|---|---|
| 11/08/2024 11/08/24 | Sold | $360,000 | +1.4% | $200 / Sq Ft |
| 10/19/2024 10/19/24 | Off Market | $355,000 | -- | -- |
| 10/13/2024 10/13/24 | For Sale | $355,000 | 0.0% | $198 / Sq Ft |
| 10/12/2024 10/12/24 | Off Market | $355,000 | -- | -- |
| 10/09/2024 10/09/24 | Price Changed | $355,000 | 0.0% | $198 / Sq Ft |
| 10/09/2024 10/09/24 | For Sale | $355,000 | -1.4% | $198 / Sq Ft |
| 10/02/2024 10/02/24 | Off Market | $360,000 | -- | -- |
| 09/18/2024 09/18/24 | For Sale | $360,000 | -- | $200 / Sq Ft |
Tax History Compared to Growth
Tax History
| Year | Tax Paid | Tax Assessment Tax Assessment Total Assessment is a certain percentage of the fair market value that is determined by local assessors to be the total taxable value of land and additions on the property. | Land | Improvement |
|---|---|---|---|---|
| 2024 | $1,406 | $24,700 | $4,820 | $19,880 |
| 2023 | $1,406 | $24,700 | $4,820 | $19,880 |
| 2022 | $1,274 | $18,280 | $3,410 | $14,870 |
| 2021 | $1,378 | $18,800 | $3,500 | $15,300 |
| 2020 | $1,161 | $15,520 | $3,070 | $12,450 |
| 2019 | $1,154 | $15,520 | $3,070 | $12,450 |
| 2018 | $1,044 | $13,160 | $2,340 | $10,820 |
| 2017 | $1,056 | $13,160 | $2,340 | $10,820 |
| 2016 | $798 | $12,370 | $2,390 | $9,980 |
| 2015 | $821 | $12,370 | $2,390 | $9,980 |
| 2014 | $786 | $11,950 | $2,390 | $9,560 |
Agents Affiliated with this Home
-
Christie Held

Seller's Agent in 2024
Christie Held
HomeSmart
(720) 238-2882
1 in this area
8 Total Sales
-
Jeffrey Johnson

Buyer's Agent in 2024
Jeffrey Johnson
Keller Williams Premier Realty
(719) 930-5169
31 in this area
918 Total Sales
Map
Source: Pikes Peak REALTOR® Services
MLS Number: 3825526
APN: 55204-07-003
- 7250 Painted Rock Dr
- 7375 Painted Rock Dr
- 7170 Painted Rock Dr
- 7460 Colonial Dr
- 7465 Painted Rock Dr
- 7423 Colonial Ln
- 7385 Powderwash Dr
- 6985 Blue River Way
- 7670 Sunny View Ln
- 7335 Woody Creek Dr
- 6940 Grand Valley Dr
- 6910 Goldfield Dr
- 7470 Cabin Ridge Dr
- 7242 Coral Ridge Dr
- 7565 Woody Creek Dr
- 6880 Cedar Edge Dr
- 7310 Colonial Ct
- 6920 Blue River Way
- 7260 Killington St
- 7297 Banberry Dr
