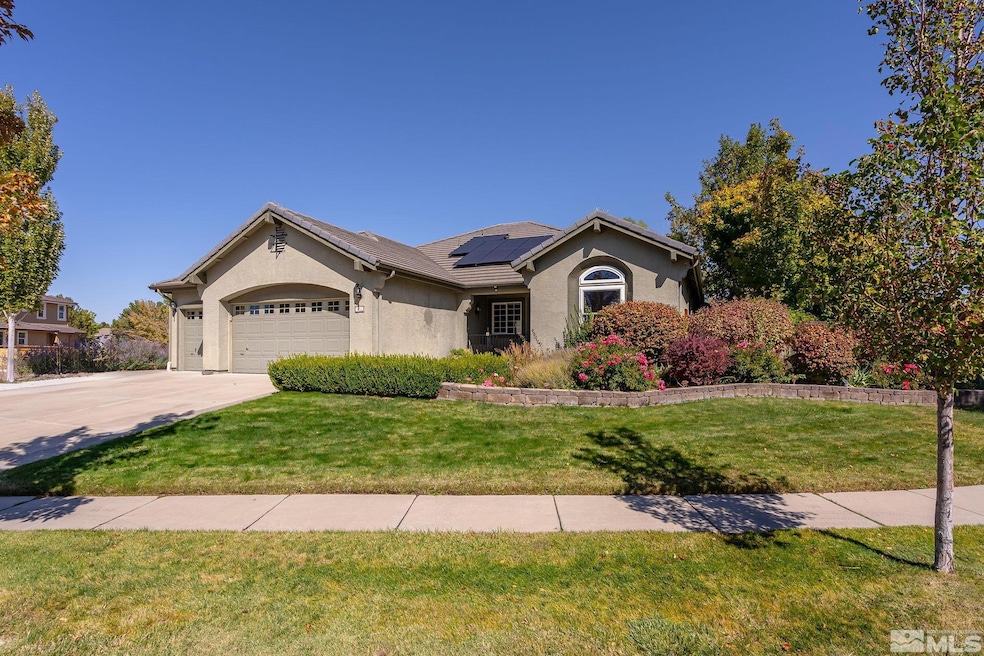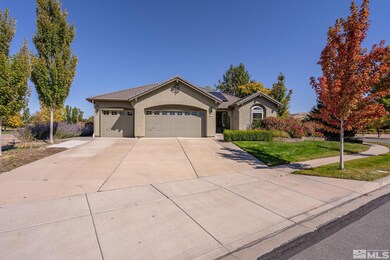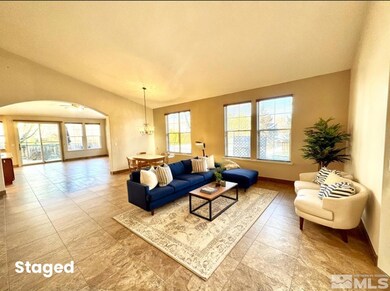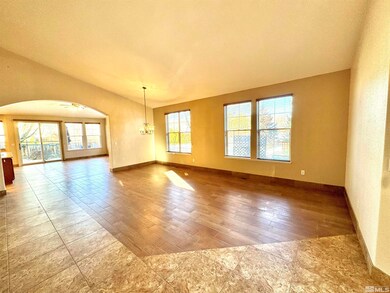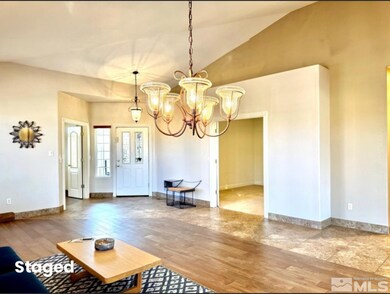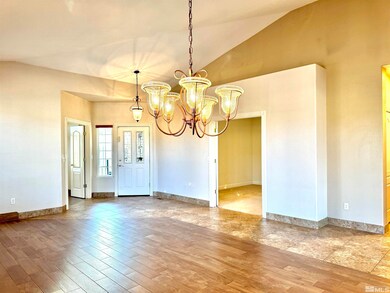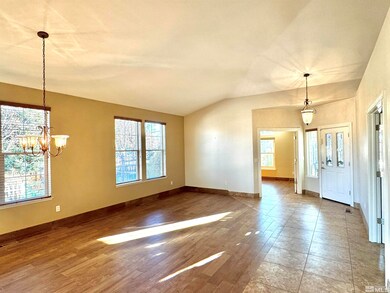
7230 Silver King Dr Sparks, NV 89436
Wingfield Springs NeighborhoodHighlights
- Solar Power System
- View of Trees or Woods
- Jetted Tub in Primary Bathroom
- Van Gorder Elementary School Rated A-
- Deck
- High Ceiling
About This Home
As of March 2025Single story home located in beautiful Wingfield Springs. This home has 4 bedrooms, 2 1/2 baths. There is a separate office area for a private area to work or game space. The kitchen has a large island, pantry, plus double oven separate from the gas range. Primary suite has a walk in closet, double sinks, jetted tub and a separate shower. The 3 car garage has ample storage, with overhead storage racks. Mature landscaping is equipped with full sprinklers and drip irrigation., Climate controlled space in the garage for additional pantry or wine storage. Built in closet sectionals in 4th bedroom may be removed upon request. Hot tub pad and electrical installed. Outdoor BBQ with mini fridge and serviced with natural gas Owned Tesla Solar System with back-up battery system ensures consistent power and lower power bills. Seller will pay-off remaining balance at close of escrow. Several rooms have been virtually staged.
Last Agent to Sell the Property
Mission Realty NV, LLC License #B.1002729 Listed on: 01/19/2025
Home Details
Home Type
- Single Family
Est. Annual Taxes
- $3,278
Year Built
- Built in 1999
Lot Details
- 0.28 Acre Lot
- Back Yard Fenced
- Landscaped
- Level Lot
- Front and Back Yard Sprinklers
- Sprinklers on Timer
- Property is zoned NUD
HOA Fees
- $75 Monthly HOA Fees
Parking
- 3 Car Attached Garage
- Garage Door Opener
Home Design
- Pitched Roof
- Tile Roof
- Stick Built Home
- Stucco
Interior Spaces
- 2,406 Sq Ft Home
- 1-Story Property
- High Ceiling
- Ceiling Fan
- Gas Log Fireplace
- Double Pane Windows
- Vinyl Clad Windows
- Blinds
- Family Room with Fireplace
- Home Office
- Views of Woods
- Crawl Space
- Fire and Smoke Detector
Kitchen
- Breakfast Area or Nook
- Double Oven
- Gas Oven
- Gas Range
- Microwave
- Dishwasher
- Kitchen Island
- Disposal
Flooring
- Carpet
- Laminate
- Ceramic Tile
Bedrooms and Bathrooms
- 4 Bedrooms
- Walk-In Closet
- Dual Sinks
- Jetted Tub in Primary Bathroom
- Primary Bathroom includes a Walk-In Shower
Laundry
- Laundry Room
- Dryer
- Washer
- Laundry Cabinets
Eco-Friendly Details
- Solar Power System
- Solar Heating System
Outdoor Features
- Deck
- Patio
- Storage Shed
Schools
- Van Gorder Elementary School
- Sky Ranch Middle School
- Spanish Springs High School
Utilities
- Forced Air Heating System
- Heating System Uses Natural Gas
- Gas Water Heater
- Internet Available
- Phone Available
- Cable TV Available
Listing and Financial Details
- Home warranty included in the sale of the property
- Assessor Parcel Number 52228101
Community Details
Overview
- $150 HOA Transfer Fee
- Associa Sierra North Association
- Maintained Community
- The community has rules related to covenants, conditions, and restrictions
Recreation
- Trails
Ownership History
Purchase Details
Home Financials for this Owner
Home Financials are based on the most recent Mortgage that was taken out on this home.Purchase Details
Home Financials for this Owner
Home Financials are based on the most recent Mortgage that was taken out on this home.Purchase Details
Home Financials for this Owner
Home Financials are based on the most recent Mortgage that was taken out on this home.Similar Homes in Sparks, NV
Home Values in the Area
Average Home Value in this Area
Purchase History
| Date | Type | Sale Price | Title Company |
|---|---|---|---|
| Bargain Sale Deed | $675,000 | Core Title Group | |
| Interfamily Deed Transfer | -- | First Centennial Reno | |
| Deed | $76,000 | First American Title Co |
Mortgage History
| Date | Status | Loan Amount | Loan Type |
|---|---|---|---|
| Open | $641,250 | New Conventional | |
| Previous Owner | $474,000 | New Conventional | |
| Previous Owner | $350,000 | New Conventional | |
| Previous Owner | $313,000 | New Conventional | |
| Previous Owner | $272,000 | New Conventional | |
| Previous Owner | $295,000 | New Conventional | |
| Previous Owner | $120,000 | Unknown | |
| Previous Owner | $56,900 | No Value Available |
Property History
| Date | Event | Price | Change | Sq Ft Price |
|---|---|---|---|---|
| 03/07/2025 03/07/25 | Sold | $675,000 | -3.6% | $281 / Sq Ft |
| 02/05/2025 02/05/25 | Pending | -- | -- | -- |
| 01/18/2025 01/18/25 | For Sale | $700,000 | -- | $291 / Sq Ft |
Tax History Compared to Growth
Tax History
| Year | Tax Paid | Tax Assessment Tax Assessment Total Assessment is a certain percentage of the fair market value that is determined by local assessors to be the total taxable value of land and additions on the property. | Land | Improvement |
|---|---|---|---|---|
| 2025 | $3,278 | $166,182 | $54,250 | $111,932 |
| 2024 | $3,278 | $165,636 | $52,500 | $113,136 |
| 2023 | $3,184 | $156,127 | $49,000 | $107,127 |
| 2022 | $3,092 | $126,016 | $36,750 | $89,266 |
| 2021 | $3,002 | $120,584 | $31,675 | $88,909 |
| 2020 | $2,913 | $120,847 | $31,675 | $89,172 |
| 2019 | $2,829 | $116,107 | $29,750 | $86,357 |
| 2018 | $2,746 | $111,712 | $27,300 | $84,412 |
| 2017 | $2,668 | $104,056 | $24,500 | $79,556 |
| 2016 | $2,600 | $101,502 | $24,500 | $77,002 |
| 2015 | $2,595 | $93,653 | $19,250 | $74,403 |
| 2014 | $2,520 | $83,016 | $13,475 | $69,541 |
| 2013 | -- | $67,126 | $11,200 | $55,926 |
Agents Affiliated with this Home
-
Jim Forbus

Seller's Agent in 2025
Jim Forbus
Mission Realty NV, LLC
(775) 771-8745
6 in this area
79 Total Sales
-
Lauren Forbus
L
Seller Co-Listing Agent in 2025
Lauren Forbus
Mission Realty NV, LLC
(775) 815-1557
1 in this area
6 Total Sales
-
Mark Roberts

Buyer's Agent in 2025
Mark Roberts
Dickson Realty
(775) 379-7377
6 in this area
54 Total Sales
Map
Source: Northern Nevada Regional MLS
MLS Number: 250000691
APN: 522-281-01
- 6993 Cinnamon Dr
- 6853 Eagle Wing Cir
- 6872 Eagle Wing Cir
- 7366 Grand Island Dr
- 6972 Cinnamon Dr Unit 9C
- 7368 S Florentine Dr
- 3241 Compase Ct
- 3240 Dunbar Ct Unit 9A
- 3686 Allegrini Dr
- 3701 Early Dawn Dr
- 6841 Talmedge Cir
- 6726 Runnymede Dr
- 6752 Eagle Wing Cir
- 6740 Cinnamon Dr
- 3818 Allegrini Dr
- 2850 Billie Dove Ct
- 3123 Minino Ct
- 7435 Island Queen Dr
- 2880 Thistle Belle Ct
- 7047 Cinder Village Dr
