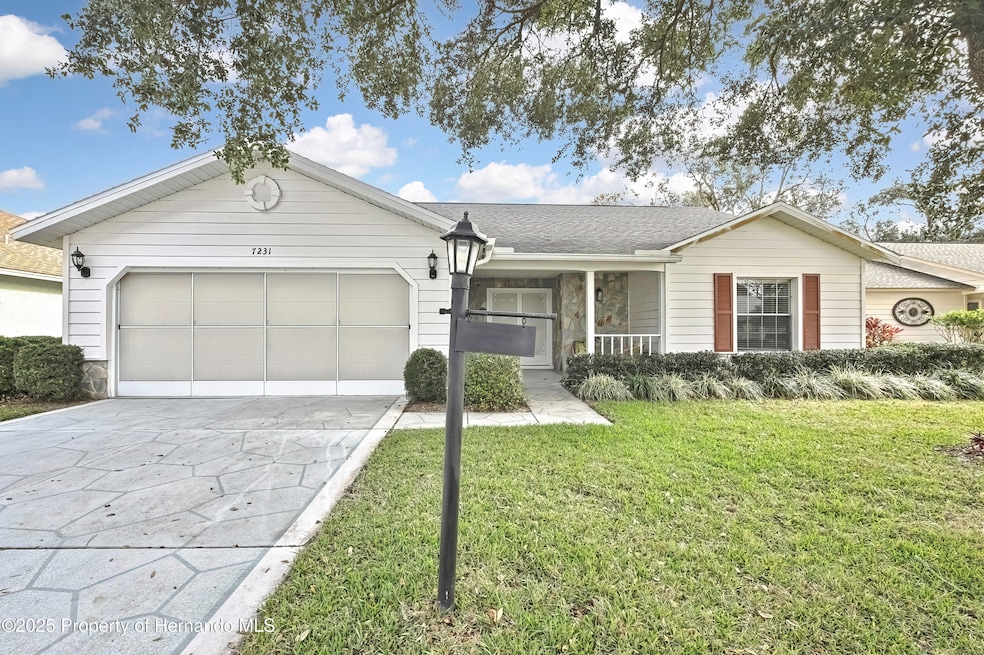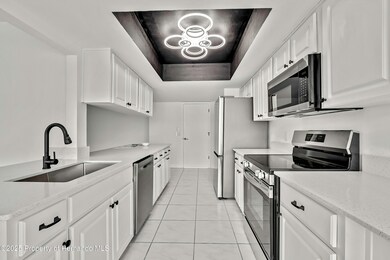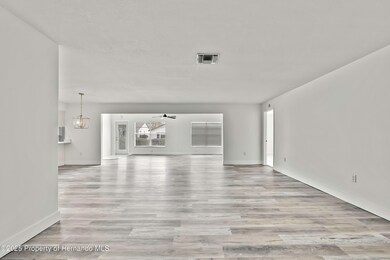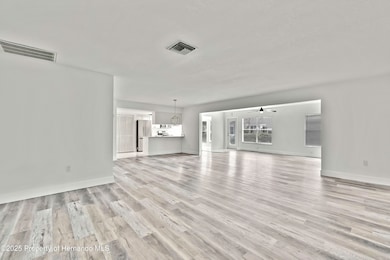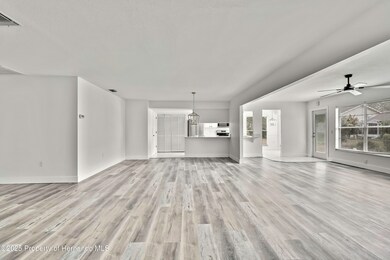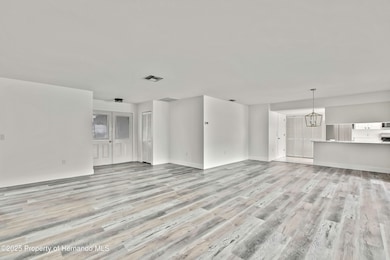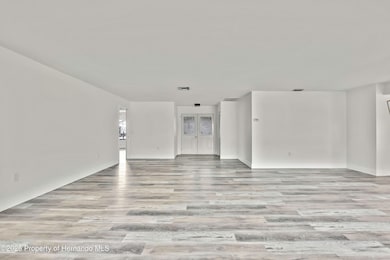
7231 Big Bend Dr Spring Hill, FL 34606
Estimated payment $2,056/month
About This Home
Step into this must-see, fully remodeled home that is ready to welcome you with open arms. Featuring 2 bedrooms, 2 bathrooms, and a spacious 2-car garage, this stunning property has been thoughtfully updated from top to bottom. Enjoy the peace of mind of a brand-new roof and modern interiors with all popcorn ceilings replaced with sleek knockdown texture. The entire home has been freshly painted, including the ceilings and garage floor, creating a bright and inviting atmosphere. The new waterproof vinyl flooring flows seamlessly throughout, complemented by new baseboards, updated electrical outlets, and energy-efficient GFI switches. You'll love the modern lighting fixtures and remote-controlled fans that enhance the home's style and functionality. The kitchen is a chef's dream with all-new stainless-steel appliances, gleaming quartz countertops, and a contemporary design that's perfect for entertaining. The bathrooms have been beautifully upgraded, with the primary bath featuring dual vanity mirrors and the guest bath showcasing a brand-new vanity and mirror. Outside, the freshly painted garage floor and pressure-washed driveway and walkway complete the pristine look, adding to the home's exceptional curb appeal. Don't miss this incredible opportunity to see your dream home in person. schedule a private showing today. This home has it all—comfort, style, and upgrades galore!
Map
Home Details
Home Type
Single Family
Est. Annual Taxes
$970
Year Built
1989
Lot Details
0
HOA Fees
$314 per month
Parking
2
Listing Details
- Directions: From Abeline Gate off Deltona go left onto Grand Club to right on Big Bend. The home is on your right.
- Property Sub Type: Single Family Residence
- Prop. Type: Residential
- Subdivision Name: Timber Pines Tr 8 Un 2a - 3
- Year Built: 1989
- Building Stories: 1
- Current Use: Residential
- ResoLaundryFeatures: Sink
- ResoLotFeatures: Sprinklers In Front, Sprinklers In Rear
- Lot Size Acres: 0.18
- Road Surface Type: Paved
- NAV29_Unit_1_Appliances: Dishwasher, Dryer, Electric Range, Microwave, Refrigerator, Washer
- ResoSecurityFeatures: Gated with Guard, Security Gate
- Reso Association Amenities: Clubhouse, Dog Park, Fitness Center, Gated, Golf Course, Park, Pickleball, Playground, Pool, RV/Boat Storage, Security, Shuffleboard Court, Spa/Hot Tub, Storage, Tennis Court(s)
- Co List Office Mls Id: 6950
- Co List Office Phone: 352-725-7200
- Co List Office Phone: 352-725-7200
- MLS Status: Active
- Carport Y N: No
- New Construction: No
- Master Plan Zoning: PDP
- Location Tax and Legal Elementary School: Not Zoned for Hernando
- Location Tax and Legal High School: Not Zoned for Hernando
- General Property Information Building Area Total3: 2404.0
- General Property Information Lot Size Acres: 0.18
- General Property Information Lot Size Square Feet2: 7800.0
- General Property Information Carport YN2: No
- General Property Information Waterfront YN: No
- General Property Information Senior Community YN: Yes
- General Property Information:Pool Private YN: No
- Appliances Dryer: Yes
- Appliances Microwave: Yes
- Appliances Refrigerators: Yes
- Washers: Yes
- Cooling:Central Air: Yes
- Road Surface Type:Paved: Yes
- Sewer:Public Sewer: Yes
- Water Source:Public: Yes
- Location Tax and Legal:Tax Annual Amount: 1037.0
- Location Tax and Legal Zoning Description2: PUD
- General Property Information Accessibility Features YN2: Yes
- Location Tax and Legal Tax Year2: 2024
- Location Tax and Legal Tax Lot2: 0114
- General Property Information New Construction YN: No
- General Property Information CDD Fee YN: No
- General Property Information Direction Faces: West
- General Property Information Stories2: 1
- Flooring:Carpet: Yes
- Roof:Shingle: Yes
- Laundry Features:Sink: Yes
- Utilities:Cable Connected: Yes
- Flooring:Vinyl: Yes
- Interior Features Breakfast Nook: Yes
- Interior Features Primary Bathroom - Shower No Tub: Yes
- Security Features Gated with Guard: Yes
- Security Features Security Gate: Yes
- Special Features: None
- Stories: 1
Interior Features
- Flooring: Carpet, Vinyl
- Interior Amenities: Breakfast Nook, Ceiling Fan(s), Open Floorplan, Pantry, Primary Bathroom - Shower No Tub, Primary Downstairs, Walk-In Closet(s)
- Full Bathrooms: 2
- Total Bedrooms: 2
- Appliances Dishwasher: Yes
- Interior Features:Ceiling Fans: Yes
- Interior Features:Open Floorplan: Yes
- Interior Features:Pantry: Yes
- Interior Features:Walk-In Closet(s): Yes
- Interior Features:Primary Downstairs: Yes
- Appliances:Electric Range: Yes
Exterior Features
- Waterfront: No
- Roof: Shingle
- Pool Private: No
- Construction Type: Block, Concrete, Stucco
- Direction Faces: West
- Patio And Porch Features: Front Porch
- Patio And Porch Features:Front Porch: Yes
- Construction Materials:Block: Yes
- Construction Materials:Concrete: Yes
- Construction Materials:Stucco: Yes
- Lot Features:Sprinklers in Front: Yes
- Lot Features:Sprinklers In Rear: Yes
Garage/Parking
- Attached Garage: Yes
- Garage Spaces: 2.0
- Attached Garage: Yes
- Parking Features: Attached
- General Property Information:Garage YN: Yes
- General Property Information:Garage Spaces: 2.0
- Parking Features:Attached: Yes
Utilities
- Cooling: Central Air
- Sewer: Public Sewer
- Utilities: Cable Connected
- Heating: Central
- Cooling Y N: Yes
- HeatingYN: Yes
- Water Source: Public
- Heating:Central: Yes
Condo/Co-op/Association
- Senior Community: Yes
- Association Fee: 314.0
- Association Fee Frequency: Monthly
- Association: Yes
Association/Amenities
- General Property Information:Association Name: Timber Pines
- Association Amenities:Gated: Yes
- Association Amenities:Security: Yes
- Association Amenities:Fitness Center: Yes
- Association Amenities:Golf Course: Yes
- Association Amenities:Pool3: Yes
- Association Amenities:SpaHot Tub: Yes
- Association Amenities:Storage: Yes
- Association Amenities:Tennis Courts: Yes
- Association Amenities:Clubhouse: Yes
- Association Amenities:RVBoat Storage: Yes
- General Property Information:Association Fee: 314.0
- Association Amenities:Park: Yes
- General Property Information:Association YN: Yes
- General Property Information:Association Fee Frequency: Monthly
- General Property Information:Association Name: Timber Pines
- Association Amenities:Dog Park: Yes
- Association Amenities:Playground: Yes
- Association Fee Includes:Cable TV2: Yes
- Association Amenities:Shuffleboard Court: Yes
- Association Amenities:Pickleball: Yes
Fee Information
- Association Fee Includes: Cable TV
Schools
- Elementary School: Not Zoned for Hernando
- High School: Not Zoned for Hernando
- Middle Or Junior School: Not Zoned for Hernando
Lot Info
- Lot Size Sq Ft: 7800.0
- ResoLotSizeUnits: Acres
- Zoning Description: PUD
Tax Info
- Tax Year: 2024
- Tax Annual Amount: 1037.0
- Tax Block: 2000
- Tax Lot: 0114
Home Values in the Area
Average Home Value in this Area
Tax History
| Year | Tax Paid | Tax Assessment Tax Assessment Total Assessment is a certain percentage of the fair market value that is determined by local assessors to be the total taxable value of land and additions on the property. | Land | Improvement |
|---|---|---|---|---|
| 2024 | $970 | $88,265 | -- | -- |
| 2023 | $970 | $85,694 | $0 | $0 |
| 2022 | $917 | $83,198 | $0 | $0 |
| 2021 | $906 | $80,775 | $0 | $0 |
| 2020 | $827 | $79,660 | $0 | $0 |
| 2019 | $826 | $77,869 | $0 | $0 |
| 2018 | $323 | $76,417 | $0 | $0 |
| 2017 | $592 | $74,845 | $0 | $0 |
| 2016 | $585 | $73,306 | $0 | $0 |
| 2015 | $589 | $72,796 | $0 | $0 |
| 2014 | $786 | $72,218 | $0 | $0 |
Property History
| Date | Event | Price | Change | Sq Ft Price |
|---|---|---|---|---|
| 06/23/2025 06/23/25 | Price Changed | $299,900 | -9.1% | $170 / Sq Ft |
| 06/20/2025 06/20/25 | Price Changed | $329,900 | -1.5% | $187 / Sq Ft |
| 02/18/2025 02/18/25 | Price Changed | $334,780 | 0.0% | $190 / Sq Ft |
| 02/18/2025 02/18/25 | For Rent | $2,500 | 0.0% | -- |
| 01/10/2025 01/10/25 | Price Changed | $350,000 | -2.5% | $199 / Sq Ft |
| 12/09/2024 12/09/24 | For Sale | $359,000 | +63.2% | $204 / Sq Ft |
| 10/02/2024 10/02/24 | Sold | $220,000 | -3.9% | $125 / Sq Ft |
| 09/19/2024 09/19/24 | Pending | -- | -- | -- |
| 09/17/2024 09/17/24 | Price Changed | $229,000 | -16.7% | $130 / Sq Ft |
| 09/17/2024 09/17/24 | For Sale | $274,900 | 0.0% | $156 / Sq Ft |
| 09/04/2024 09/04/24 | Pending | -- | -- | -- |
| 07/23/2024 07/23/24 | Price Changed | $274,900 | -8.3% | $156 / Sq Ft |
| 05/04/2024 05/04/24 | For Sale | $299,900 | -- | $170 / Sq Ft |
Purchase History
| Date | Type | Sale Price | Title Company |
|---|---|---|---|
| Warranty Deed | $220,000 | Square I Title Llc | |
| Quit Claim Deed | -- | -- |
Similar Homes in Spring Hill, FL
Source: Hernando County Association of REALTORS®
MLS Number: 2250022
APN: R21-223-17-6082-0000-1140
- 2327 Morning Glory Trail
- 2224 Vista Royal Way
- 7107 Pond View Ct
- 7065 Sparkling Creek Ct
- 7360 Clearmeadow Dr
- 0 Skylark Dr
- 2375 Fairskies Dr
- 7347 Rosemont Ln
- 7423 Woodhollow Rd
- 2444 Grandfather Mountain
- 7340 Rosemont Ln
- 2342 Countryside Dr
- 7435 Woodhollow Rd
- 2069 Overbrook Ln
- 7106 Green Abbey Way
- 7319 Lagoon Rd
- 6489 Rolling Green Dr
- 6395 Pinestand Ct
- 2066 Quailwood Ln
- 7493 Canterbury St
- 6665 Water Oak Ct
- 7406 Canterbury St Unit Duplex
- 7437 Mead Dr
- 7435 Mead Dr
- 7495 Canterbury St
- 7012 Everest St
- 8051 Canterbury St
- 7103 Fireside St
- 6153 Spring Hill Dr
- 7025 Fairlawn St
- 8185 Omaha Cir
- 8246 Omaha Cir
- 1032 Marlow Ave
- 8274 Omaha Cir
- 1002 Cobblestone Dr
- 494 Stillwater Ave
- 8179 Apple Orchard Rd
