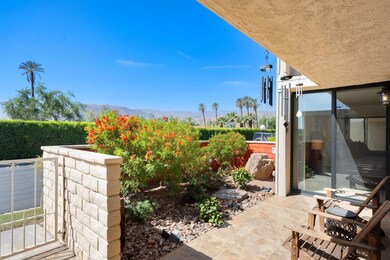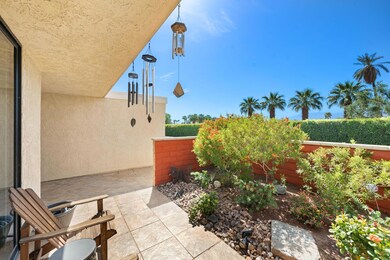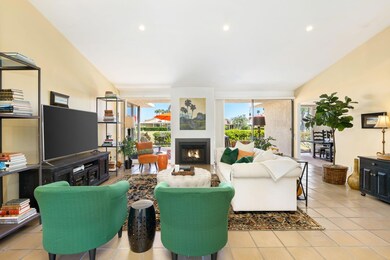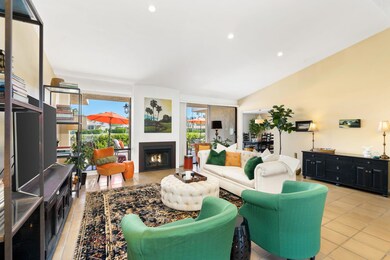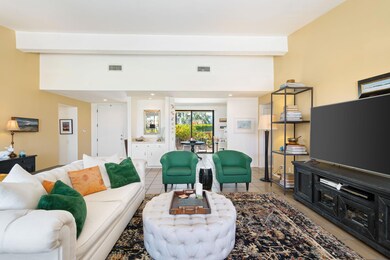
72316 Doheney Dr Rancho Mirage, CA 92270
Estimated Value: $547,000 - $588,551
Highlights
- Art Studio
- Heated In Ground Pool
- Gated Community
- James Earl Carter Elementary School Rated A-
- Panoramic View
- Spanish Architecture
About This Home
As of May 2023Rancho Mirage Hidden Gem! Gated - Wilshire Palms is a Low Density Condo Complex in the heart of Rancho Mirage. There are 120 Homes on Approx. 44 Acres. Amazingly beautiful condo boosting 2 Bedrooms/ 2 Baths plus Den. This gorgeous condo has been lovingly updated with many new upgrades. Large Primary Bedroom has large Closets with ensuite bath - walk in shower, separate tub and double vanity. A Separate Den offers an option for Office/Art Studio/TV Room. Beautiful neutral Ceramic tile Flooring, Updated kitchen with soft color palette, Gas fireplace in living room. Large Dining area. Room sizes are substantial. Double Attached Garage. Huge patio overlooking greenbelt w/ smaller front patio w/ stunning Southern Mountain Views! Peaceful & serene setting. 6 pools, 6 spas, 8 tennis/pickle ball courts and a large covered entertaining area. Walk to the Riverwalk - Theaters ~ Shopping ~ Dining ~ Eisenhower Medical Campus and everything Rancho Mirage has to offer is steps away - HOA also includes spectrum cable/internet service. Take a look you will not be disappointed.
Property Details
Home Type
- Condominium
Est. Annual Taxes
- $4,460
Year Built
- Built in 1979
Lot Details
- 3,049
HOA Fees
- $695 Monthly HOA Fees
Property Views
- Panoramic
- Mountain
Home Design
- Spanish Architecture
- Slab Foundation
- Tile Roof
- Composition Roof
- Stucco Exterior
Interior Spaces
- 1,851 Sq Ft Home
- 1-Story Property
- High Ceiling
- Ceiling Fan
- Gas Log Fireplace
- Sliding Doors
- Living Room with Fireplace
- Dining Area
- Den
- Bonus Room
- Art Studio
- Security System Owned
Kitchen
- Breakfast Bar
- Gas Range
- Range Hood
- Microwave
- Dishwasher
- Quartz Countertops
- Disposal
Flooring
- Carpet
- Ceramic Tile
Bedrooms and Bathrooms
- 2 Bedrooms
- 2 Full Bathrooms
- Double Vanity
Parking
- 2 Car Attached Garage
- Garage Door Opener
- Automatic Gate
- Assigned Parking
Pool
- Heated In Ground Pool
- Heated Spa
- In Ground Spa
- Fence Around Pool
Utilities
- Forced Air Heating and Cooling System
- Heating System Uses Natural Gas
- Property is located within a water district
- Gas Water Heater
- Cable TV Available
Additional Features
- Concrete Porch or Patio
- South Facing Home
- Ground Level
Listing and Financial Details
- Assessor Parcel Number 685301003
Community Details
Overview
- Association fees include building & grounds, trash, maintenance paid, insurance, cable TV
- 120 Units
- Wilshire Palms Subdivision
- On-Site Maintenance
- Greenbelt
Recreation
- Tennis Courts
- Pickleball Courts
- Community Pool
Pet Policy
- Pet Restriction
Security
- Resident Manager or Management On Site
- Card or Code Access
- Gated Community
Ownership History
Purchase Details
Home Financials for this Owner
Home Financials are based on the most recent Mortgage that was taken out on this home.Purchase Details
Home Financials for this Owner
Home Financials are based on the most recent Mortgage that was taken out on this home.Purchase Details
Home Financials for this Owner
Home Financials are based on the most recent Mortgage that was taken out on this home.Purchase Details
Purchase Details
Purchase Details
Home Financials for this Owner
Home Financials are based on the most recent Mortgage that was taken out on this home.Purchase Details
Home Financials for this Owner
Home Financials are based on the most recent Mortgage that was taken out on this home.Similar Homes in Rancho Mirage, CA
Home Values in the Area
Average Home Value in this Area
Purchase History
| Date | Buyer | Sale Price | Title Company |
|---|---|---|---|
| Lerner Charlotte Mary | $257,000 | Stewart Title Of Ca Inc | |
| Ellis Tim | $251,000 | First American Title Company | |
| Johnson Dar G | -- | None Available | |
| Johnson Marilyn Jo | -- | Southland Title Corporation | |
| Lopaty Ronald | -- | First American Title Co | |
| Kurtzman Robler Joy Lopaty | -- | First American Title Co | |
| Johnson Dar G | $185,000 | First American Title Co |
Mortgage History
| Date | Status | Borrower | Loan Amount |
|---|---|---|---|
| Previous Owner | Ellis Tim | $135,000 | |
| Previous Owner | Johnson Dar G | $149,200 | |
| Previous Owner | Johnson Dar G | $148,000 |
Property History
| Date | Event | Price | Change | Sq Ft Price |
|---|---|---|---|---|
| 05/26/2023 05/26/23 | Sold | $525,000 | -4.4% | $284 / Sq Ft |
| 04/21/2023 04/21/23 | For Sale | $549,000 | +122.4% | $297 / Sq Ft |
| 05/31/2016 05/31/16 | Sold | $246,900 | -8.2% | $133 / Sq Ft |
| 04/19/2016 04/19/16 | Pending | -- | -- | -- |
| 01/18/2016 01/18/16 | For Sale | $269,000 | -- | $145 / Sq Ft |
Tax History Compared to Growth
Tax History
| Year | Tax Paid | Tax Assessment Tax Assessment Total Assessment is a certain percentage of the fair market value that is determined by local assessors to be the total taxable value of land and additions on the property. | Land | Improvement |
|---|---|---|---|---|
| 2023 | $4,460 | $292,302 | $76,118 | $216,184 |
| 2022 | $3,891 | $286,572 | $74,626 | $211,946 |
| 2021 | $3,798 | $280,954 | $73,163 | $207,791 |
| 2020 | $3,732 | $278,074 | $72,413 | $205,661 |
| 2019 | $3,665 | $272,623 | $70,994 | $201,629 |
| 2018 | $3,600 | $267,278 | $69,602 | $197,676 |
| 2017 | $3,532 | $262,038 | $68,238 | $193,800 |
| 2016 | $3,278 | $235,465 | $58,860 | $176,605 |
| 2015 | $3,290 | $231,930 | $57,977 | $173,953 |
| 2014 | $3,241 | $227,390 | $56,843 | $170,547 |
Agents Affiliated with this Home
-
Scott Newton

Seller's Agent in 2023
Scott Newton
Bennion Deville Homes
(760) 898-4496
55 Total Sales
-
Andrew Kearney
A
Seller Co-Listing Agent in 2023
Andrew Kearney
Bennion Deville Homes
41 Total Sales
-
Jack Livengood

Buyer's Agent in 2023
Jack Livengood
HomeSmart
(503) 635-5977
14 Total Sales
-
Encore Premier Group

Seller's Agent in 2016
Encore Premier Group
Bennion Deville Homes
(760) 328-8898
308 Total Sales
Map
Source: California Desert Association of REALTORS®
MLS Number: 219093984
APN: 685-301-003
- 72288 Doheney Dr
- 72460 Rodeo Way
- 3 Makena Ln
- 1 Makena Ln
- 2 Dominion Ct
- 14 Lake Shore Dr
- 27 Lake Shore Dr
- 7 Makena Ln
- 206 Desert Lakes Dr
- 202 Desert Lakes Dr
- 209 Desert Lakes Dr
- 210 Desert Lakes Dr
- 53 Colgate Dr
- 30 Colgate Dr
- 19 Colgate Dr
- 169 Lake Shore Dr
- 18 Lehigh Ct
- 14 Reed Ct
- 13 Colgate Dr
- 1 Lehigh Ct
- 72316 Doheney Dr
- 72306 Doheney Dr
- 72328 Doheney Dr Unit 2
- 0 Stonebridge Ln
- 72296 Doheney Dr
- 72338 Doheney Dr
- 72305 Rodeo Way
- 72315 Rodeo Way
- 72299 Rodeo Way
- 72274 Doheney Dr
- 72329 Rodeo Way
- 72275 Rodeo Way
- 72275 Rodeo Way
- 72275 Rodeo Way
- 72339 Rodeo Way
- 72339 Rodeo Way Unit 16
- 72264 Doheney Dr
- 72265 Rodeo Way
- 72290 Rodeo Way
- 72280 Rodeo Way

