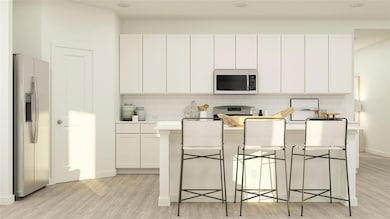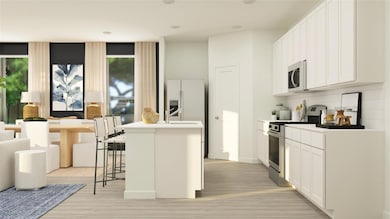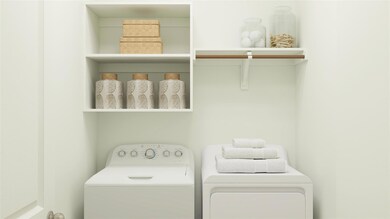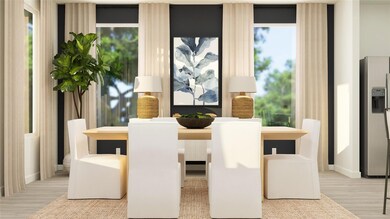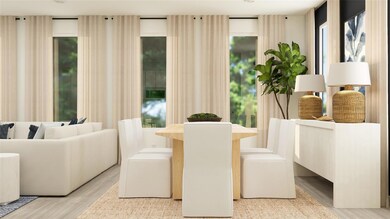
7232 Amber Barn Ave Pilot Point, TX 76258
Estimated payment $1,854/month
Highlights
- New Construction
- Covered patio or porch
- Energy-Efficient Appliances
- Traditional Architecture
- 2 Car Attached Garage
- 1-Story Property
About This Home
LENNAR - Mobberly Farms - Walsh Floorplan - This single-story home shares an open layout between the kitchen, nook and family room for easy entertaining, along with access to the covered patio for year-round outdoor lounging. A luxe owner's suite is at the back of the home and comes complete with an en-suite bathroom and walk-in closet, while three secondary bedrooms are near the front of the home, ideal for household members and overnight guests.
Prices, dimensions and features may vary and are subject to change. Photos are for illustrative purposes only.
Listing Agent
Turner Mangum LLC Brokerage Phone: 866-314-4477 License #0626887 Listed on: 04/21/2025
Home Details
Home Type
- Single Family
Est. Annual Taxes
- $353
Year Built
- Built in 2025 | New Construction
Lot Details
- 5,489 Sq Ft Lot
- Lot Dimensions are 50x110
- Wood Fence
- Landscaped
- Sprinkler System
HOA Fees
- $67 Monthly HOA Fees
Parking
- 2 Car Attached Garage
Home Design
- Traditional Architecture
- Brick Exterior Construction
- Slab Foundation
- Frame Construction
- Composition Roof
Interior Spaces
- 1,902 Sq Ft Home
- 1-Story Property
- ENERGY STAR Qualified Windows
Kitchen
- Gas Cooktop
- Microwave
- Dishwasher
- Disposal
Flooring
- Carpet
- Luxury Vinyl Plank Tile
Bedrooms and Bathrooms
- 4 Bedrooms
- 2 Full Bathrooms
- Low Flow Plumbing Fixtures
Home Security
- Prewired Security
- Security Lights
- Carbon Monoxide Detectors
- Fire and Smoke Detector
Eco-Friendly Details
- Energy-Efficient Appliances
- Energy-Efficient Insulation
- Energy-Efficient Doors
- ENERGY STAR Qualified Equipment for Heating
- Energy-Efficient Thermostat
Outdoor Features
- Covered patio or porch
- Exterior Lighting
- Rain Gutters
Schools
- Pilot Point Elementary School
- Pilot Point High School
Utilities
- Central Heating and Cooling System
- Heating System Uses Natural Gas
- Vented Exhaust Fan
- High-Efficiency Water Heater
- High Speed Internet
- Cable TV Available
Community Details
- Association fees include all facilities, management, ground maintenance
- Essex Management Association
- Mobberly Farms Classic Subdivision
Listing and Financial Details
- Assessor Parcel Number R1037516
Map
Home Values in the Area
Average Home Value in this Area
Tax History
| Year | Tax Paid | Tax Assessment Tax Assessment Total Assessment is a certain percentage of the fair market value that is determined by local assessors to be the total taxable value of land and additions on the property. | Land | Improvement |
|---|---|---|---|---|
| 2024 | $353 | $19,632 | $19,632 | -- |
Property History
| Date | Event | Price | Change | Sq Ft Price |
|---|---|---|---|---|
| 07/20/2025 07/20/25 | Pending | -- | -- | -- |
| 07/10/2025 07/10/25 | Price Changed | $317,699 | -0.6% | $167 / Sq Ft |
| 06/30/2025 06/30/25 | Price Changed | $319,699 | -1.0% | $168 / Sq Ft |
| 06/20/2025 06/20/25 | Price Changed | $322,999 | -1.0% | $170 / Sq Ft |
| 06/09/2025 06/09/25 | Price Changed | $326,249 | -1.0% | $172 / Sq Ft |
| 04/22/2025 04/22/25 | Price Changed | $329,451 | -2.1% | $173 / Sq Ft |
| 04/21/2025 04/21/25 | For Sale | $336,681 | -- | $177 / Sq Ft |
Similar Homes in Pilot Point, TX
Source: North Texas Real Estate Information Systems (NTREIS)
MLS Number: 20910576
APN: R1037516
- 7228 Amber Barn Ave
- 7238 Amber Barn Ave
- 7212 Amber Barn Ave
- 7218 Amber Barn Ave
- 14191 Inglebert St
- 14164 Hammersmith St
- 14111 Hammersmith St
- 14136 Hammersmith St
- 14034 Kempt Dr
- 14149 Kempt Dr
- 14182 Kempt Dr
- 14154 Kempt Dr
- 14164 Kempt Dr
- 14158 Kempt Dr
- 14150 Kempt Dr
- 14137 Kempt Dr
- 14045 Kempt Dr
- 14141 Kempt Dr
- 14133 Kempt Dr
- 14168 Kempt Dr


