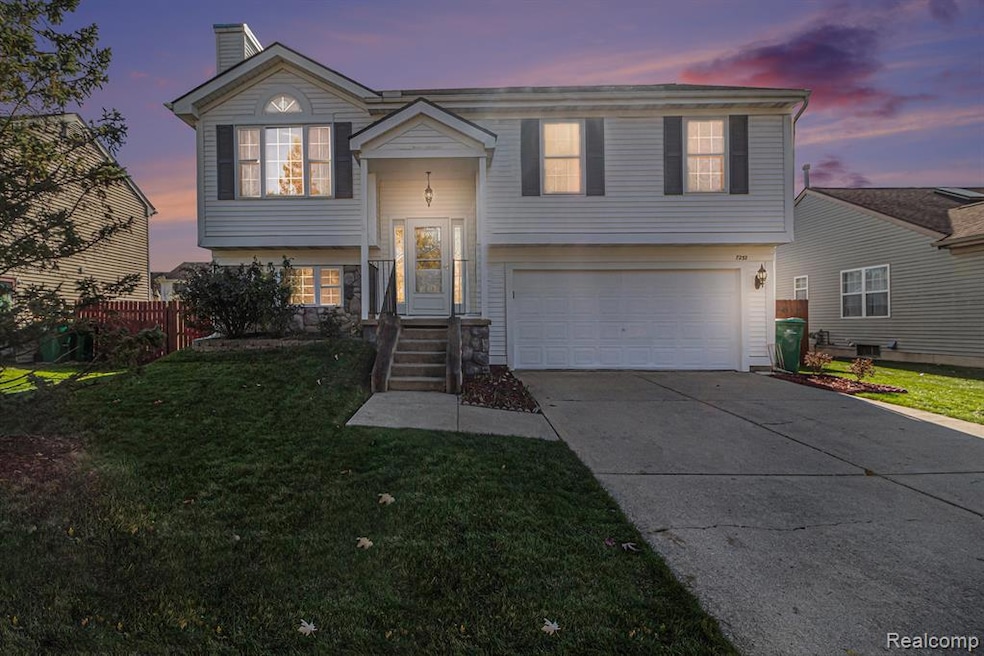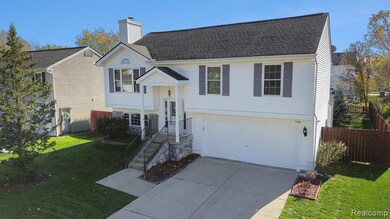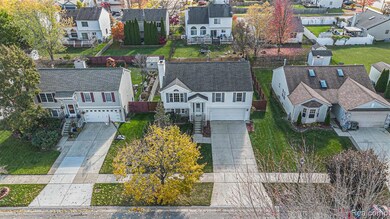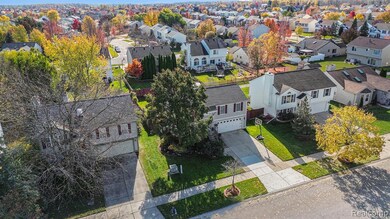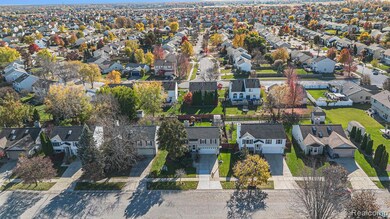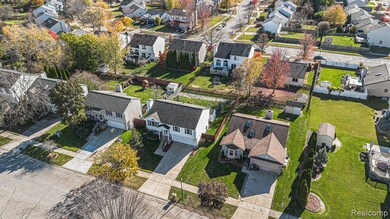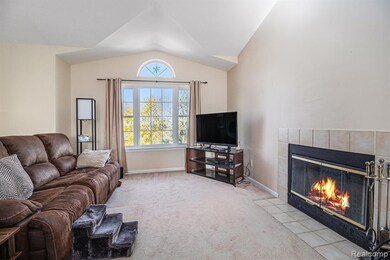7232 Cypress Point Dr Ypsilanti, MI 48197
Estimated payment $2,095/month
Highlights
- Vaulted Ceiling
- 2 Car Attached Garage
- Shed
- Covered Patio or Porch
- Entrance Foyer
- Programmable Thermostat
About This Home
Welcome to this beautifully maintained and tastefully updated 3-bedroom, 2-bath home in the desirable Greene Farms community! Step inside to a bright, open floor plan featuring vaulted ceilings, large windows, and a spacious great room ideal for gatherings. The kitchen offers modern appliances, plenty of storage, and an inviting dining area overlooking the backyard. The primary suite includes a private bath and generous closet space, while the remodeled primary bathroom showcases stylish finishes and contemporary design. Enjoy the convenience of main-floor laundry and an attached two-car garage. The lower level provides abundant storage or the potential for additional living space. Outside, relax on the deck and enjoy the peaceful yard with mature landscaping. Conveniently located near parks, shopping, restaurants, and easy I-94 access for quick commutes to Ann Arbor or Detroit. Move-in ready with fresh updates throughout.
Listing Agent
Sarah Underwood
Redfin Corporation License #6501304802 Listed on: 11/15/2025

Home Details
Home Type
- Single Family
Est. Annual Taxes
Year Built
- Built in 1995
Lot Details
- 7,405 Sq Ft Lot
- Lot Dimensions are 60 x 120
- Back Yard Fenced
Parking
- 2 Car Attached Garage
Home Design
- Split Level Home
- Bi-Level Home
- Block Foundation
- Asphalt Roof
- Stone Siding
- Chimney Cap
- Stucco
Interior Spaces
- 1,206 Sq Ft Home
- Vaulted Ceiling
- Ceiling Fan
- Gas Fireplace
- ENERGY STAR Qualified Windows
- ENERGY STAR Qualified Doors
- Entrance Foyer
- Great Room with Fireplace
- Finished Basement
- Natural lighting in basement
- Carbon Monoxide Detectors
Kitchen
- Free-Standing Electric Oven
- Electric Cooktop
- Recirculated Exhaust Fan
- Dishwasher
- Disposal
Bedrooms and Bathrooms
- 3 Bedrooms
- 2 Full Bathrooms
Laundry
- Dryer
- Washer
Outdoor Features
- Covered Patio or Porch
- Exterior Lighting
- Shed
Location
- Mid level unit with steps
Utilities
- Forced Air Heating and Cooling System
- Humidifier
- Heating System Uses Natural Gas
- Programmable Thermostat
- ENERGY STAR Qualified Water Heater
- Natural Gas Water Heater
- High Speed Internet
- Satellite Dish
- Cable TV Available
Listing and Financial Details
- Assessor Parcel Number K01133260232
Community Details
Overview
- $130 One-Time Association Fee
- Property has a Home Owners Association
- Sentry Mgmt. Association, Phone Number (800) 932-6636
- Streamwood Sub No 5 Subdivision
Amenities
- Laundry Facilities
Map
Home Values in the Area
Average Home Value in this Area
Property History
| Date | Event | Price | List to Sale | Price per Sq Ft |
|---|---|---|---|---|
| 11/15/2025 11/15/25 | For Sale | $340,000 | -- | $282 / Sq Ft |
Source: Realcomp
MLS Number: 20251048870
- 7109 Royal Troon Dr
- 7409 Hogan Dr
- 7268 Homestead Rd
- 7363 Hideaway Dr
- 7184 Glacier Pointe Dr
- 7179 Streamwood Dr
- 7785 Dover Dr
- 6550 Hitchingham Rd
- 7659 Carlton Dr
- 8001 Merritt Rd
- 8501 Martz Rd
- 6115 Whittaker Rd
- 7767 W Branch Ct Unit 94
- 6935 Stony Creek Rd
- 6131 Creekside Cir
- 6135 Whittaker Rd
- 8076 Pebblestone Dr
- 5193 Textile Rd
- 7707 Stony Creek Rd
- 7435 Textile Rd
- 7809 Dover Dr
- 6561 Robin Ct
- 7957 Mallard Way
- 9226 White Wing Dr
- 7354 Madeline Ct Unit 79
- 8990 Brookwood St
- 8048 Lake Crest Dr
- 9589 Lakeside Dr Unit 73
- 4838 E Sycamore
- 1632 Laurel Bay Dr
- 5730 Amber Way
- 5900 Bridge Rd
- 2500 Lakeshore Blvd
- 2277 Grove Rd
- 102 Spring St
- 102 Spring St
- 1428 Village Ln
- 436 S Washington St
- 5864 Willow Ridge Dr
- 1606-1890 Meadow Woods Blvd
