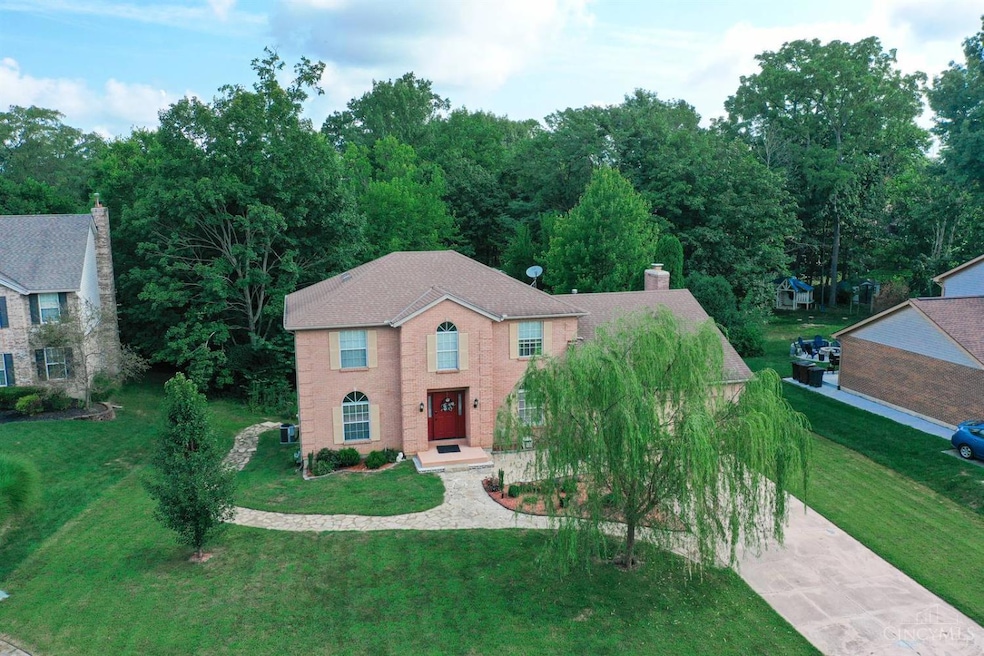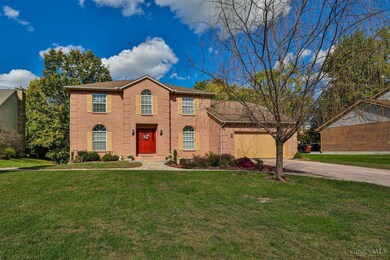
7232 Eaglestone Ct Liberty Township, OH 45044
Estimated payment $3,115/month
Highlights
- Hot Property
- Eat-In Gourmet Kitchen
- Deck
- Woodland Elementary School Rated A-
- View of Trees or Woods
- Vaulted Ceiling
About This Home
This Freshly Painted home Conveniently located in Stonehenge neighborhood in liberty Township. The home has been professionally, Painted. The carpet in the finished lower level has been replaced. There are five spacious bedrooms 4 on the second floor, one in the lower level with a dedicated entrance and a Kitchenette for guests or multigenerational living. It Located on a cul-de-sac Street with a nice wooded backyard. The location is fantastic. You are close to shopping hospitals schools, YMCA, and the new library.
Open House Schedule
-
Sunday, November 16, 202511:00 am to 12:00 pm11/16/2025 11:00:00 AM +00:0011/16/2025 12:00:00 PM +00:00Add to Calendar
Home Details
Home Type
- Single Family
Est. Annual Taxes
- $5,754
Year Built
- Built in 1992
Lot Details
- Lot Dimensions are 124 x 168
- Cul-De-Sac
Parking
- 2 Car Attached Garage
- Front Facing Garage
- Driveway
Home Design
- Traditional Architecture
- Brick Exterior Construction
- Poured Concrete
- Asbestos Shingle Roof
- Vinyl Siding
Interior Spaces
- 3,246 Sq Ft Home
- 2-Story Property
- Bookcases
- Chair Railings
- Crown Molding
- Vaulted Ceiling
- Chandelier
- Brick Fireplace
- Vinyl Clad Windows
- French Doors
- Family Room with Fireplace
- Views of Woods
Kitchen
- Eat-In Gourmet Kitchen
- Oven or Range
- Dishwasher
- Kitchen Island
- Solid Surface Countertops
- Solid Wood Cabinet
Flooring
- Wood
- Laminate
Bedrooms and Bathrooms
- 5 Bedrooms
- Walk-In Closet
- Dual Vanity Sinks in Primary Bathroom
- Bathtub with Shower
Finished Basement
- Walk-Out Basement
- Basement Fills Entire Space Under The House
Outdoor Features
- Deck
Utilities
- Central Air
- Heating System Uses Gas
- 220 Volts
- Gas Water Heater
Community Details
- No Home Owners Association
- Stonehenge Subdivision
Listing and Financial Details
- Home warranty included in the sale of the property
Matterport 3D Tour
Floorplans
Map
Home Values in the Area
Average Home Value in this Area
Tax History
| Year | Tax Paid | Tax Assessment Tax Assessment Total Assessment is a certain percentage of the fair market value that is determined by local assessors to be the total taxable value of land and additions on the property. | Land | Improvement |
|---|---|---|---|---|
| 2024 | $5,682 | $143,840 | $15,820 | $128,020 |
| 2023 | $5,609 | $148,730 | $15,820 | $132,910 |
| 2022 | $4,834 | $96,940 | $15,820 | $81,120 |
| 2021 | $4,809 | $96,940 | $15,820 | $81,120 |
| 2020 | $4,929 | $96,940 | $15,820 | $81,120 |
| 2019 | $4,790 | $85,790 | $15,440 | $70,350 |
| 2018 | $4,878 | $85,790 | $15,440 | $70,350 |
| 2017 | $4,954 | $85,790 | $15,440 | $70,350 |
| 2016 | $4,417 | $76,060 | $15,440 | $60,620 |
| 2015 | $4,371 | $76,060 | $15,440 | $60,620 |
| 2014 | $4,585 | $76,060 | $15,440 | $60,620 |
| 2013 | $4,585 | $76,000 | $15,440 | $60,560 |
Property History
| Date | Event | Price | List to Sale | Price per Sq Ft | Prior Sale |
|---|---|---|---|---|---|
| 10/14/2025 10/14/25 | For Sale | $499,900 | +69.5% | -- | |
| 03/16/2021 03/16/21 | Off Market | $295,000 | -- | -- | |
| 12/14/2020 12/14/20 | Sold | $295,000 | +1.7% | $91 / Sq Ft | View Prior Sale |
| 09/18/2020 09/18/20 | Pending | -- | -- | -- | |
| 09/18/2020 09/18/20 | For Sale | $290,000 | -- | $89 / Sq Ft |
Purchase History
| Date | Type | Sale Price | Title Company |
|---|---|---|---|
| Deed | $295,000 | Mattingly Ford Ttl Svcs Llc | |
| Interfamily Deed Transfer | -- | Hallmark Title | |
| Interfamily Deed Transfer | -- | None Available | |
| Warranty Deed | $235,000 | Attorney | |
| Warranty Deed | $245,000 | -- | |
| Deed | $180,000 | -- | |
| Deed | $40,000 | -- | |
| Interfamily Deed Transfer | -- | -- |
Mortgage History
| Date | Status | Loan Amount | Loan Type |
|---|---|---|---|
| Open | $145,000 | New Conventional | |
| Previous Owner | $235,179 | New Conventional | |
| Previous Owner | $230,743 | FHA | |
| Previous Owner | $220,500 | Purchase Money Mortgage | |
| Previous Owner | $132,400 | Purchase Money Mortgage | |
| Closed | $26,000 | No Value Available |
About the Listing Agent

Success in this business must be built around being sensitive to the needs and concerns of people while handling complicated details in a truly professional manner. Success in this business is no accident...it's hard work. Allow Lori to show you how Sibcy Cline can make a difference in servicing your real estate needs.
Lori's Other Listings
Source: MLS of Greater Cincinnati (CincyMLS)
MLS Number: 1858522
APN: D2020-137-000-042
- 7162 Wyandot Ln
- 7109 Maple Creek Dr
- 7241 Stonebrook Ct
- 6623 Karincrest Dr
- 6703 Cincinnati Dayton Rd
- 6681 Cincinnati Dayton Rd
- 6335 Gem Stone Dr
- 6951 Ash Creek Ct
- 6821 Cincinnati Dayton Rd
- 6405 Cincinnati Dayton Rd
- 6921 Woodland View Dr
- 6380 Castle Hill Dr
- 6300 Lindsey Ct
- 6895 Dutchland Blvd
- 6691 Netherland Dr
- 6744 Netherland Ct
- 6785 Netherland Ct
- 6816 Devon Dr
- 6919 Millikin Rd
- 5933 Old Pebble Path
- 6840 Lakota Pointe Ln
- 7373 Bales St
- 7560 Blake St
- 7181 Liberty Dr W
- 8052 Thayer Way
- 8194 Courseview Dr
- 6855 Charlestown Ln
- 6518 Middleshire Ct
- 7614 Pons Ln
- 7897 Cox Rd
- 7673 Granby Way
- 8197 Meeting St
- 6656 Fountains Blvd
- 6681 Tall Timbers Ct
- 6615 Fountains Blvd
- 6290 Winding Creek Blvd
- 6757 Lakeside Dr
- 8157 Foxdale Ct
- 5280 Sunset Ridge Dr
- 5941 Pimlico Pointe Dr





