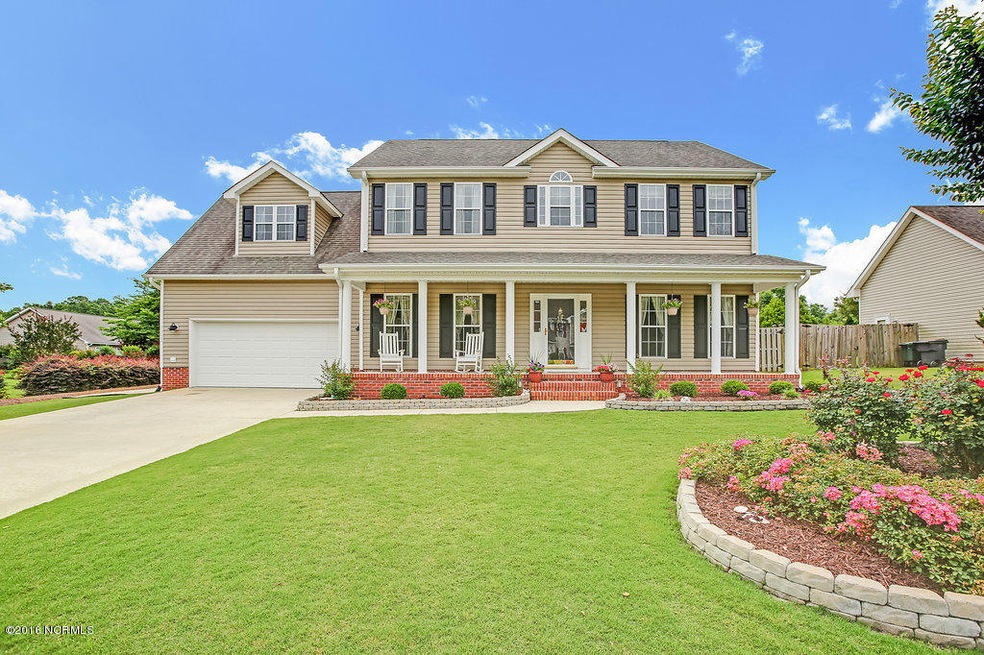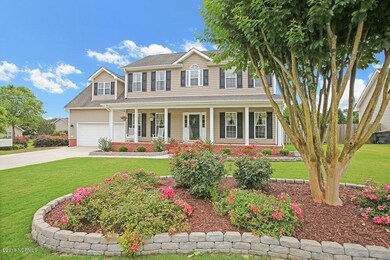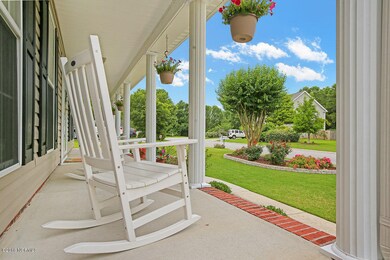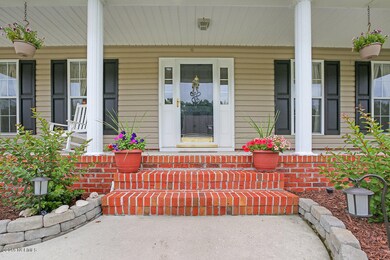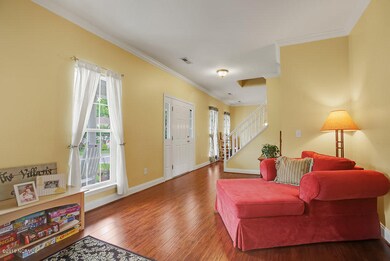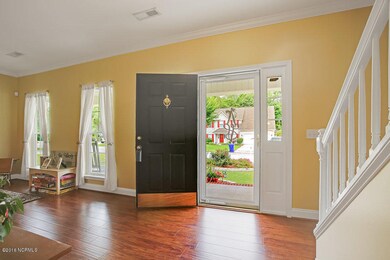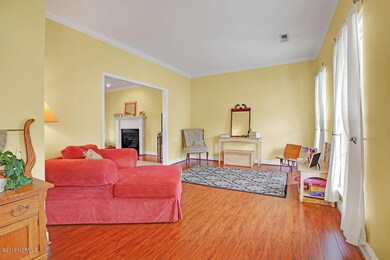
7232 Haven Way Wilmington, NC 28411
Highlights
- Wood Flooring
- Main Floor Primary Bedroom
- No HOA
- Ogden Elementary School Rated A-
- 1 Fireplace
- Formal Dining Room
About This Home
As of October 2018Spacious 4 bedroom home in the desirable Ogden school district! This home boasts a large inviting front porch, hardwood floors, crown molding, formal dining area, living room, family room with gas fireplace, breakfast area, spacious kitchen with granite counters, tile backsplash and stainless appliances. Large master suite with volume ceilings, dual vanities and walk in closet. Fourth bedroom is the oversized room above the garage. Two car garage and outdoor shed provides ample storage. Mature landscaping, screened in porch, outdoor area, and fenced in backyard make this home ideal for family gatherings and outdoor entertaining. No HOA, Close proximity to local beaches, schools and shopping. Call today for a personal room by room showing.
Last Agent to Sell the Property
BlueCoast Realty Corporation License #230700 Listed on: 06/03/2016

Last Buyer's Agent
Charles Jones
Charles Jones Realty, Inc. License #144694
Home Details
Home Type
- Single Family
Year Built
- Built in 2001
Lot Details
- 0.31 Acre Lot
- Property is zoned R-20
Home Design
- Raised Foundation
- Slab Foundation
- Wood Frame Construction
- Shingle Roof
- Vinyl Siding
- Stick Built Home
Interior Spaces
- 2,434 Sq Ft Home
- 2-Story Property
- Ceiling Fan
- 1 Fireplace
- Family Room
- Living Room
- Formal Dining Room
- Partial Basement
- Washer and Dryer Hookup
Flooring
- Wood
- Carpet
- Vinyl Plank
Bedrooms and Bathrooms
- 4 Bedrooms
- Primary Bedroom on Main
Parking
- Driveway
- Paved Parking
Outdoor Features
- Porch
Utilities
- Central Air
- Heat Pump System
- Propane
- Fuel Tank
Community Details
- No Home Owners Association
- Emerald Forest Subdivision
Listing and Financial Details
- Tax Lot 147
- Assessor Parcel Number R04400-009-021-000
Ownership History
Purchase Details
Home Financials for this Owner
Home Financials are based on the most recent Mortgage that was taken out on this home.Purchase Details
Home Financials for this Owner
Home Financials are based on the most recent Mortgage that was taken out on this home.Purchase Details
Purchase Details
Similar Homes in Wilmington, NC
Home Values in the Area
Average Home Value in this Area
Purchase History
| Date | Type | Sale Price | Title Company |
|---|---|---|---|
| Warranty Deed | $327,500 | None Available | |
| Warranty Deed | $300,000 | None Available | |
| Deed | $207,000 | -- | |
| Deed | -- | -- |
Mortgage History
| Date | Status | Loan Amount | Loan Type |
|---|---|---|---|
| Previous Owner | $200,000 | New Conventional | |
| Previous Owner | $209,500 | Unknown | |
| Previous Owner | $70,000 | Credit Line Revolving | |
| Previous Owner | $28,900 | Credit Line Revolving |
Property History
| Date | Event | Price | Change | Sq Ft Price |
|---|---|---|---|---|
| 10/04/2018 10/04/18 | Sold | $327,500 | -0.8% | $135 / Sq Ft |
| 06/06/2018 06/06/18 | Pending | -- | -- | -- |
| 06/01/2018 06/01/18 | For Sale | $330,000 | +10.0% | $136 / Sq Ft |
| 07/28/2016 07/28/16 | Sold | $299,917 | 0.0% | $123 / Sq Ft |
| 06/10/2016 06/10/16 | Pending | -- | -- | -- |
| 06/03/2016 06/03/16 | For Sale | $299,999 | -- | $123 / Sq Ft |
Tax History Compared to Growth
Tax History
| Year | Tax Paid | Tax Assessment Tax Assessment Total Assessment is a certain percentage of the fair market value that is determined by local assessors to be the total taxable value of land and additions on the property. | Land | Improvement |
|---|---|---|---|---|
| 2023 | -- | $353,400 | $74,400 | $279,000 |
| 2022 | $1,932 | $353,400 | $74,400 | $279,000 |
| 2021 | $1,675 | $353,400 | $74,400 | $279,000 |
| 2020 | $1,675 | $264,900 | $57,900 | $207,000 |
| 2019 | $1,675 | $264,900 | $57,900 | $207,000 |
| 2018 | $1,675 | $264,900 | $57,900 | $207,000 |
| 2017 | -- | $264,900 | $57,900 | $207,000 |
| 2016 | $1,678 | $242,100 | $61,800 | $180,300 |
| 2015 | $1,559 | $242,100 | $61,800 | $180,300 |
| 2014 | $1,532 | $242,100 | $61,800 | $180,300 |
Agents Affiliated with this Home
-
M
Seller's Agent in 2018
Mark Williams
Flat Fee Realty and Management LLC
-
Joel Sheesley

Buyer's Agent in 2018
Joel Sheesley
Coldwell Banker Sea Coast Advantage
(910) 799-3435
16 in this area
146 Total Sales
-
Wayne Bigg

Seller's Agent in 2016
Wayne Bigg
BlueCoast Realty Corporation
(910) 264-4921
2 in this area
188 Total Sales
-
C
Buyer's Agent in 2016
Charles Jones
Charles Jones Realty, Inc.
Map
Source: Hive MLS
MLS Number: 100015422
APN: R04400-009-021-000
- 7219 Twin Ash Ct
- 121 S Branch Rd
- 7135 Maple Leaf Dr
- 7102 Haven Way
- 437 Middle Grove Ln
- 121 W Bedford Rd
- 347 Lockerby Ln
- 7245 Winding Marsh Ct
- 3414 Middle Sound Loop Rd
- 7265 Winding Marsh Ct
- 7261 Winding Marsh Ct
- 7229 Winding Marsh Dr
- 7217 Winding Marsh Ct
- 437 Biscayne Dr
- 133 Overlook Dr
- 208 Bloomington Ln
- 7475 Thais Trail
- 1035 Bent Blade Ln
- 1000 Peterson Place
- 430 Upland Dr
