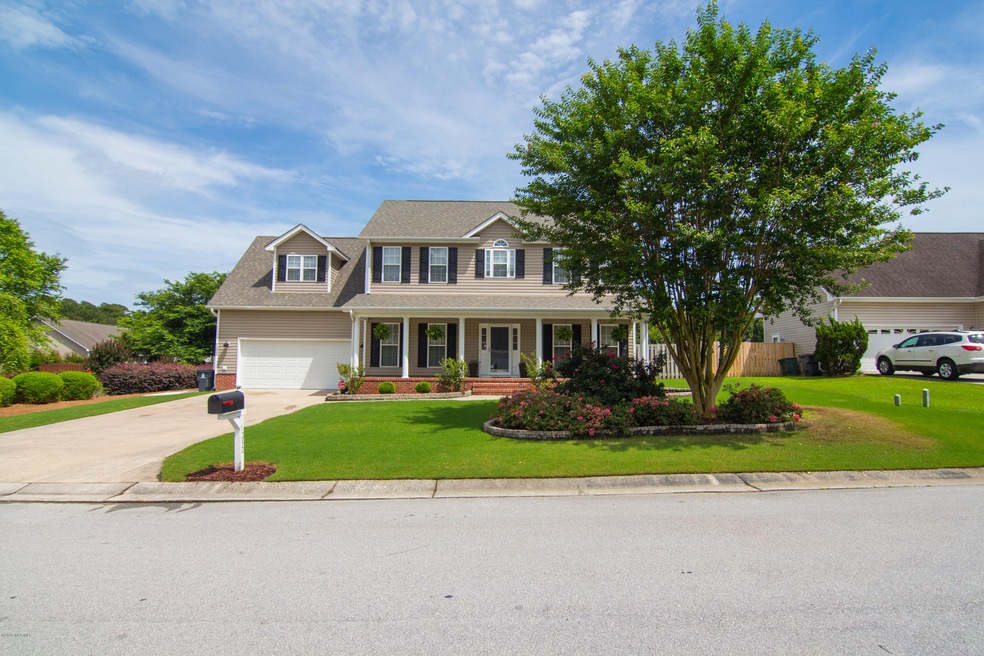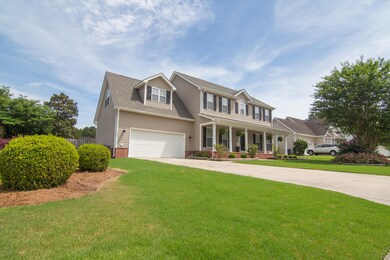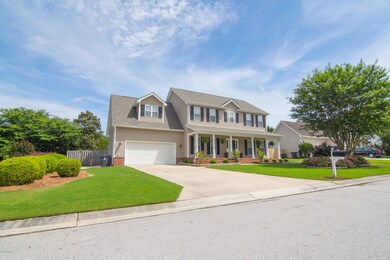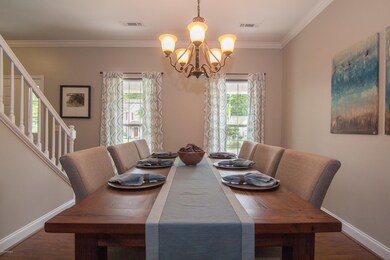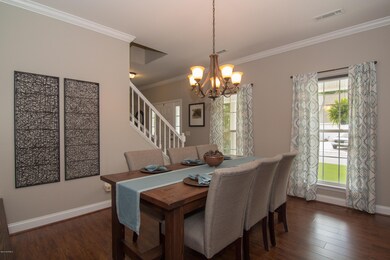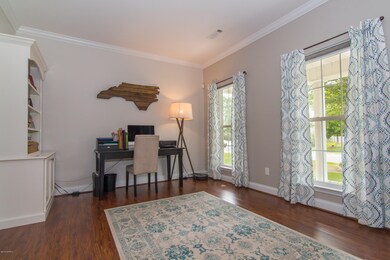
7232 Haven Way Wilmington, NC 28411
Highlights
- Wood Flooring
- Main Floor Primary Bedroom
- Formal Dining Room
- Ogden Elementary School Rated A-
- No HOA
- Storm Windows
About This Home
As of October 2018Well maintained two story home in the Ogden School District. Features a formal dining room, den area, living room with gas fireplace, eat in kitchen, half bathroom.Kitchen has plenty of pantry space, large cabinets, granite counter tops, and stainless-steel appliances.Large Master bedroom with updated master bath and updated fixtures, walk in tile shower, and walk in closet.Two more bedrooms and a large 4th bedroom or flex space, full bath, laundry area, and plenty of storage. Outside is a beautifully landscaped yard featuring palm trees and a manicured lawn. Relax on your screened in porch and enjoy the beauty of the landscaping. Play set for the little ones, patio, outdoor shower for sandy beach days,storage shed for the tools/toys. Over sized garage with plenty of storage.
Last Agent to Sell the Property
Mark Williams
Flat Fee Realty and Management LLC Listed on: 06/01/2018
Home Details
Home Type
- Single Family
Year Built
- Built in 2001
Lot Details
- 0.31 Acre Lot
- Lot Dimensions are 90 x 119
- Wood Fence
- Sprinkler System
- Property is zoned R-20
Home Design
- Raised Foundation
- Slab Foundation
- Wood Frame Construction
- Shingle Roof
- Vinyl Siding
- Stick Built Home
Interior Spaces
- 2,427 Sq Ft Home
- 2-Story Property
- Ceiling height of 9 feet or more
- Ceiling Fan
- Gas Log Fireplace
- Family Room
- Living Room
- Formal Dining Room
- Attic Access Panel
Kitchen
- Stove
- <<builtInMicrowave>>
- Dishwasher
Flooring
- Wood
- Carpet
- Laminate
Bedrooms and Bathrooms
- 4 Bedrooms
- Primary Bedroom on Main
- Walk-In Closet
- Walk-in Shower
Laundry
- Laundry in Hall
- Dryer
- Washer
Home Security
- Storm Windows
- Storm Doors
- Fire and Smoke Detector
Parking
- 2 Car Attached Garage
- Driveway
Outdoor Features
- Outdoor Shower
- Screened Patio
- Outdoor Storage
Utilities
- Central Air
- Heat Pump System
- Propane
- Electric Water Heater
- Fuel Tank
Community Details
- No Home Owners Association
- Emerald Forest Subdivision
Listing and Financial Details
- Assessor Parcel Number R04400-009-021-000
Ownership History
Purchase Details
Home Financials for this Owner
Home Financials are based on the most recent Mortgage that was taken out on this home.Purchase Details
Home Financials for this Owner
Home Financials are based on the most recent Mortgage that was taken out on this home.Purchase Details
Purchase Details
Similar Homes in Wilmington, NC
Home Values in the Area
Average Home Value in this Area
Purchase History
| Date | Type | Sale Price | Title Company |
|---|---|---|---|
| Warranty Deed | $327,500 | None Available | |
| Warranty Deed | $300,000 | None Available | |
| Deed | $207,000 | -- | |
| Deed | -- | -- |
Mortgage History
| Date | Status | Loan Amount | Loan Type |
|---|---|---|---|
| Previous Owner | $200,000 | New Conventional | |
| Previous Owner | $209,500 | Unknown | |
| Previous Owner | $70,000 | Credit Line Revolving | |
| Previous Owner | $28,900 | Credit Line Revolving |
Property History
| Date | Event | Price | Change | Sq Ft Price |
|---|---|---|---|---|
| 10/04/2018 10/04/18 | Sold | $327,500 | -0.8% | $135 / Sq Ft |
| 06/06/2018 06/06/18 | Pending | -- | -- | -- |
| 06/01/2018 06/01/18 | For Sale | $330,000 | +10.0% | $136 / Sq Ft |
| 07/28/2016 07/28/16 | Sold | $299,917 | 0.0% | $123 / Sq Ft |
| 06/10/2016 06/10/16 | Pending | -- | -- | -- |
| 06/03/2016 06/03/16 | For Sale | $299,999 | -- | $123 / Sq Ft |
Tax History Compared to Growth
Tax History
| Year | Tax Paid | Tax Assessment Tax Assessment Total Assessment is a certain percentage of the fair market value that is determined by local assessors to be the total taxable value of land and additions on the property. | Land | Improvement |
|---|---|---|---|---|
| 2023 | -- | $353,400 | $74,400 | $279,000 |
| 2022 | $1,932 | $353,400 | $74,400 | $279,000 |
| 2021 | $1,675 | $353,400 | $74,400 | $279,000 |
| 2020 | $1,675 | $264,900 | $57,900 | $207,000 |
| 2019 | $1,675 | $264,900 | $57,900 | $207,000 |
| 2018 | $1,675 | $264,900 | $57,900 | $207,000 |
| 2017 | -- | $264,900 | $57,900 | $207,000 |
| 2016 | $1,678 | $242,100 | $61,800 | $180,300 |
| 2015 | $1,559 | $242,100 | $61,800 | $180,300 |
| 2014 | $1,532 | $242,100 | $61,800 | $180,300 |
Agents Affiliated with this Home
-
M
Seller's Agent in 2018
Mark Williams
Flat Fee Realty and Management LLC
-
Joel Sheesley

Buyer's Agent in 2018
Joel Sheesley
Coldwell Banker Sea Coast Advantage
(910) 799-3435
16 in this area
146 Total Sales
-
Wayne Bigg

Seller's Agent in 2016
Wayne Bigg
BlueCoast Realty Corporation
(910) 264-4921
2 in this area
188 Total Sales
-
C
Buyer's Agent in 2016
Charles Jones
Charles Jones Realty, Inc.
Map
Source: Hive MLS
MLS Number: 100118999
APN: R04400-009-021-000
- 7219 Twin Ash Ct
- 121 S Branch Rd
- 7135 Maple Leaf Dr
- 7102 Haven Way
- 437 Middle Grove Ln
- 121 W Bedford Rd
- 347 Lockerby Ln
- 7245 Winding Marsh Ct
- 3414 Middle Sound Loop Rd
- 7265 Winding Marsh Ct
- 7261 Winding Marsh Ct
- 7229 Winding Marsh Dr
- 7217 Winding Marsh Ct
- 437 Biscayne Dr
- 133 Overlook Dr
- 208 Bloomington Ln
- 7475 Thais Trail
- 1035 Bent Blade Ln
- 1000 Peterson Place
- 430 Upland Dr
