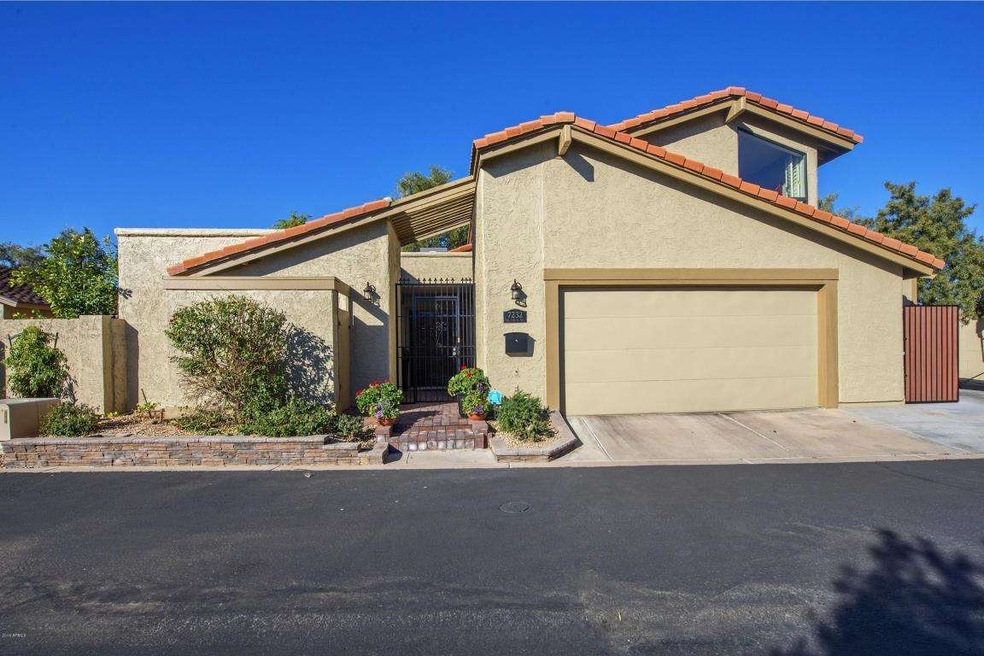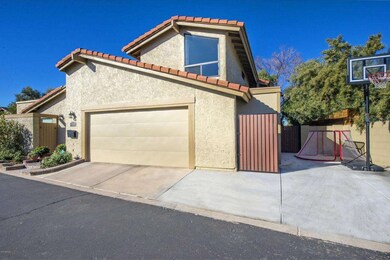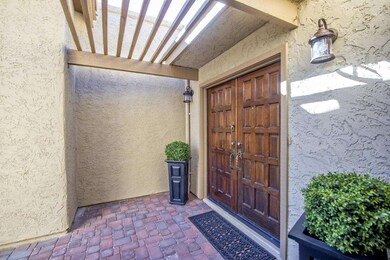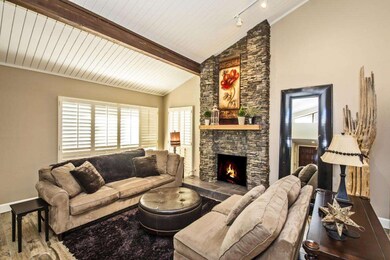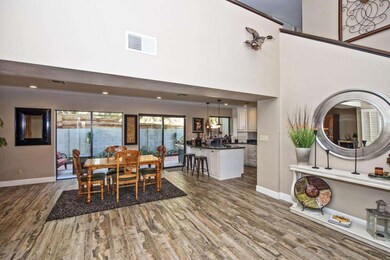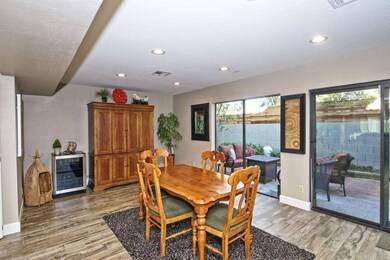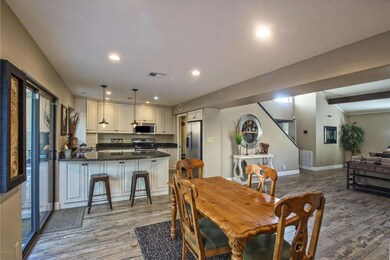
7232 N 14th St Phoenix, AZ 85020
Camelback East Village NeighborhoodHighlights
- Mountain View
- Vaulted Ceiling
- Santa Barbara Architecture
- Madison Richard Simis School Rated A-
- Main Floor Primary Bedroom
- Granite Countertops
About This Home
As of December 2022In a tranquil neighborhood in N.Phx, yet close to everything including ''The Orchard'' opening in Feb. This patio home is tucked away offering privacy not found in most complexes. Modern Remodel loaded w/upgrades. Downstairs master suite boasts granite counter, double sinks, beautiful shower,& walk-in closet. Open kitchen to dining & living room w/vaulted ceilings. All oriented to a serene private wrap around brick patio. Kitchen w/breakfast bar, granite counters, updated cabinets, & SS appliances. Great room w/welcoming stone fireplace. Wood tile style floors downstairs w/carpeting in bedrooms. Upstairs - 2 bedrooms, 2nd bath & an open den with lg. closet. Could easily be made into 4th bd. All w/vaulted ceilings. 2-car gar, plus your own private 3rd parking space. Flat roof 2015; A/C 2013
Last Agent to Sell the Property
SERHANT. License #SA025067000 Listed on: 02/04/2016

Home Details
Home Type
- Single Family
Est. Annual Taxes
- $2,302
Year Built
- Built in 1976
Lot Details
- 4,312 Sq Ft Lot
- Cul-De-Sac
- Desert faces the front and back of the property
- Wrought Iron Fence
- Block Wall Fence
- Front and Back Yard Sprinklers
- Sprinklers on Timer
- Private Yard
HOA Fees
- $200 Monthly HOA Fees
Parking
- 2 Car Garage
- 1 Open Parking Space
- Garage Door Opener
Home Design
- Santa Barbara Architecture
- Spanish Architecture
- Patio Home
- Wood Frame Construction
- Tile Roof
- Built-Up Roof
- Stucco
Interior Spaces
- 2,083 Sq Ft Home
- 2-Story Property
- Vaulted Ceiling
- Ceiling Fan
- Double Pane Windows
- Living Room with Fireplace
- Mountain Views
Kitchen
- Breakfast Bar
- Built-In Microwave
- Granite Countertops
Flooring
- Carpet
- Tile
Bedrooms and Bathrooms
- 3 Bedrooms
- Primary Bedroom on Main
- Remodeled Bathroom
- 2.5 Bathrooms
- Dual Vanity Sinks in Primary Bathroom
Outdoor Features
- Covered patio or porch
- Outdoor Storage
Schools
- Madison Richard Simis Elementary School
- Madison Meadows Middle School
- Central High School
Utilities
- Refrigerated Cooling System
- Heating Available
- Water Filtration System
- High Speed Internet
- Cable TV Available
Listing and Financial Details
- Tax Lot 35
- Assessor Parcel Number 160-25-145
Community Details
Overview
- Association fees include sewer, cable TV, ground maintenance, trash
- Osselaer Association, Phone Number (602) 277-4418
- Sandollar Subdivision
- FHA/VA Approved Complex
Recreation
- Tennis Courts
- Community Pool
Ownership History
Purchase Details
Home Financials for this Owner
Home Financials are based on the most recent Mortgage that was taken out on this home.Purchase Details
Home Financials for this Owner
Home Financials are based on the most recent Mortgage that was taken out on this home.Purchase Details
Home Financials for this Owner
Home Financials are based on the most recent Mortgage that was taken out on this home.Purchase Details
Home Financials for this Owner
Home Financials are based on the most recent Mortgage that was taken out on this home.Purchase Details
Similar Homes in Phoenix, AZ
Home Values in the Area
Average Home Value in this Area
Purchase History
| Date | Type | Sale Price | Title Company |
|---|---|---|---|
| Warranty Deed | $700,000 | Chicago Title | |
| Special Warranty Deed | -- | None Listed On Document | |
| Warranty Deed | $364,000 | Chicago Title Agency Inc | |
| Interfamily Deed Transfer | -- | Chicago Title Agency | |
| Warranty Deed | $262,600 | Chicago Title Agency | |
| Cash Sale Deed | $195,000 | -- |
Mortgage History
| Date | Status | Loan Amount | Loan Type |
|---|---|---|---|
| Previous Owner | $350,000 | Credit Line Revolving | |
| Previous Owner | $1,750,000 | Credit Line Revolving | |
| Previous Owner | $266,500 | New Conventional | |
| Previous Owner | $54,600 | Commercial | |
| Previous Owner | $291,200 | New Conventional | |
| Previous Owner | $54,600 | New Conventional | |
| Previous Owner | $210,080 | New Conventional |
Property History
| Date | Event | Price | Change | Sq Ft Price |
|---|---|---|---|---|
| 12/01/2022 12/01/22 | Sold | $700,000 | -2.8% | $333 / Sq Ft |
| 11/14/2022 11/14/22 | Pending | -- | -- | -- |
| 11/11/2022 11/11/22 | For Sale | $720,000 | +97.8% | $343 / Sq Ft |
| 03/31/2016 03/31/16 | Sold | $364,000 | -1.4% | $175 / Sq Ft |
| 02/10/2016 02/10/16 | Pending | -- | -- | -- |
| 02/04/2016 02/04/16 | For Sale | $369,000 | +40.5% | $177 / Sq Ft |
| 08/01/2014 08/01/14 | Sold | $262,600 | -9.4% | $127 / Sq Ft |
| 06/23/2014 06/23/14 | Pending | -- | -- | -- |
| 05/29/2014 05/29/14 | Price Changed | $290,000 | -3.3% | $141 / Sq Ft |
| 05/15/2014 05/15/14 | For Sale | $300,000 | 0.0% | $145 / Sq Ft |
| 05/08/2014 05/08/14 | Pending | -- | -- | -- |
| 03/26/2014 03/26/14 | Price Changed | $300,000 | -8.8% | $145 / Sq Ft |
| 01/31/2014 01/31/14 | Price Changed | $329,000 | -6.0% | $160 / Sq Ft |
| 01/06/2014 01/06/14 | Price Changed | $350,000 | -2.5% | $170 / Sq Ft |
| 11/29/2013 11/29/13 | For Sale | $359,000 | -- | $174 / Sq Ft |
Tax History Compared to Growth
Tax History
| Year | Tax Paid | Tax Assessment Tax Assessment Total Assessment is a certain percentage of the fair market value that is determined by local assessors to be the total taxable value of land and additions on the property. | Land | Improvement |
|---|---|---|---|---|
| 2025 | $3,012 | $27,628 | -- | -- |
| 2024 | $2,925 | $26,312 | -- | -- |
| 2023 | $2,925 | $44,200 | $8,840 | $35,360 |
| 2022 | $2,831 | $34,750 | $6,950 | $27,800 |
| 2021 | $2,889 | $30,320 | $6,060 | $24,260 |
| 2020 | $2,842 | $30,170 | $6,030 | $24,140 |
| 2019 | $2,778 | $28,410 | $5,680 | $22,730 |
| 2018 | $2,704 | $24,080 | $4,810 | $19,270 |
| 2017 | $2,568 | $25,920 | $5,180 | $20,740 |
| 2016 | $2,474 | $18,450 | $3,690 | $14,760 |
| 2015 | $2,302 | $19,080 | $3,810 | $15,270 |
Agents Affiliated with this Home
-
R
Seller's Agent in 2022
Ronda Cronin
HomeSmart
-
S
Seller Co-Listing Agent in 2022
Shelly Lane
HomeSmart
-
N
Buyer's Agent in 2022
Non-MLS Agent
Non-MLS Office
-

Seller's Agent in 2016
Linda Boatwright
SERHANT.
(602) 615-3589
7 in this area
78 Total Sales
-
D
Seller's Agent in 2014
Dick Krause
HomeSmart
(602) 997-7444
1 in this area
3 Total Sales
Map
Source: Arizona Regional Multiple Listing Service (ARMLS)
MLS Number: 5393596
APN: 160-25-145
- 7223 N 14th St
- 1411 E Orangewood Ave Unit 134
- 1411 E Orangewood Ave Unit 237
- 1302 E Nicolet Ave
- 1319 E Vista Ave
- 7042 N 13th St
- 7039 N 15th St
- 1333 E Morten Ave Unit 230
- 1202 E Palmaire Ave
- 7141 N 16th St Unit 209
- 7028 N 12th Way
- 1606 E Cactus Wren Dr
- 6842 N 14th St
- 6829 N 14th St
- 6856 N 12th Way
- 1717 E Morten Ave Unit 12
- 1717 E Morten Ave Unit 49
- 1717 E Morten Ave Unit 2
- 6814 N 14th St
- 7550 N 12th St Unit 239
