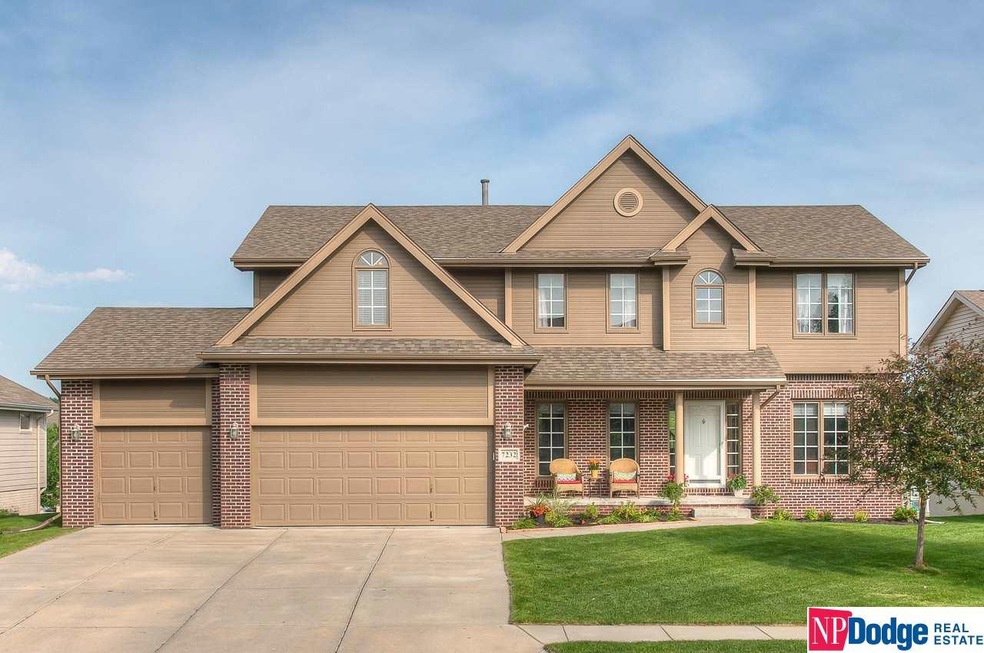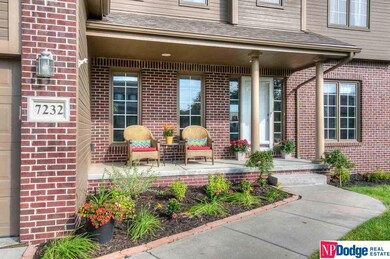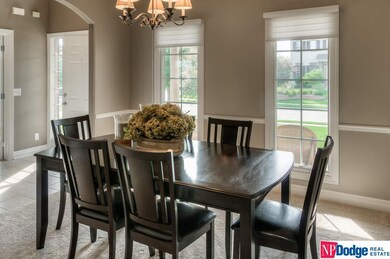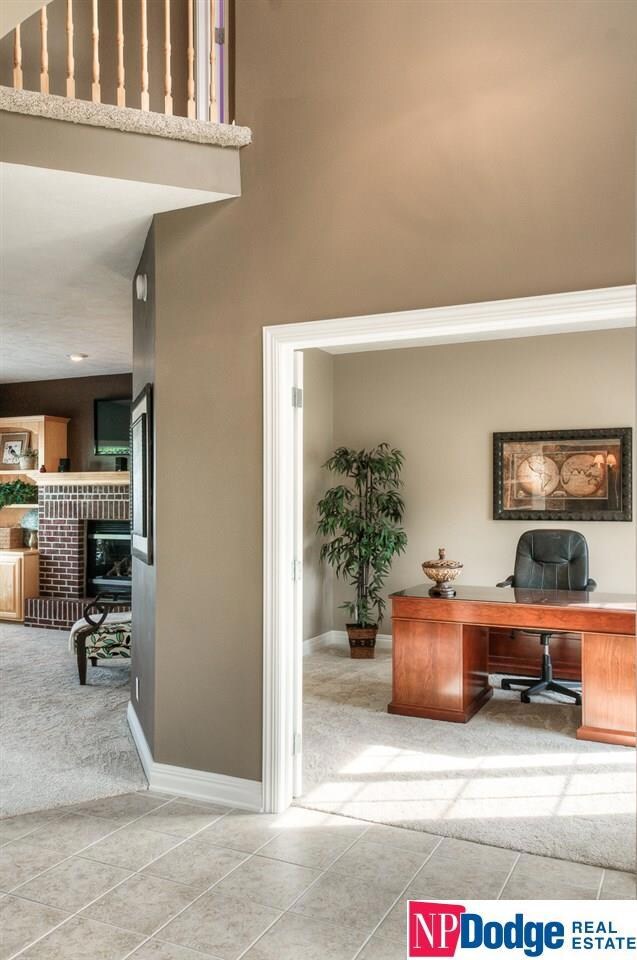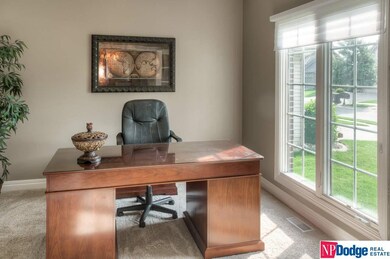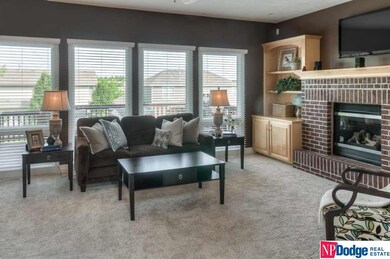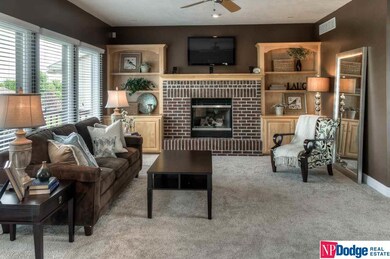
7232 N 154th St Bennington, NE 68007
Highlights
- Spa
- Wood Flooring
- Balcony
- Cathedral Ceiling
- <<bathWithWhirlpoolToken>>
- Wet Bar
About This Home
As of June 2023Stunning 5BD/4BA walkout 2Sty w/ over 3800sqft in beautiful Waterford! Open floorplan w/ 2Sty entry & gourmet kitchen w/ hardwood flrs, solid surface tops, dbl ovens & pantry. Spa-like master w/ sitting rm & BA w/ dbl sinks, whirlpool & large walk-in closet. Finished walkout LL w/ rec rm, wet bar, 5th BD, 3/4BA & bonus rm. Newer roof, furnace, carpet & paint. Sec syst., zoned sound, sprinklers, custom remote blinds & more! Enjoy community pools, clubhouse, trails & lake a short walk away! Hurry!
Last Agent to Sell the Property
NP Dodge RE Sales Inc 148Dodge Brokerage Phone: 402-415-4591 License #20030117 Listed on: 06/22/2015

Home Details
Home Type
- Single Family
Est. Annual Taxes
- $6,447
Year Built
- Built in 2003
Lot Details
- Lot Dimensions are 77 x 130
- Level Lot
HOA Fees
- $56 Monthly HOA Fees
Parking
- 3 Car Garage
Home Design
- Composition Roof
Interior Spaces
- 2-Story Property
- Wet Bar
- Cathedral Ceiling
- Window Treatments
- Two Story Entrance Foyer
- Family Room with Fireplace
- Dining Area
- Walk-Out Basement
- Home Security System
Flooring
- Wood
- Wall to Wall Carpet
Bedrooms and Bathrooms
- 5 Bedrooms
- Walk-In Closet
- Dual Sinks
- <<bathWithWhirlpoolToken>>
- Shower Only
- Spa Bath
Outdoor Features
- Spa
- Balcony
Schools
- Saddlebrook Elementary School
- Alfonza W. Davis Middle School
- Northwest High School
Utilities
- Forced Air Heating System
- Heating System Uses Gas
- Cable TV Available
Community Details
- Waterford Subdivision
Listing and Financial Details
- Assessor Parcel Number 241891046
- Tax Block 7200
Ownership History
Purchase Details
Purchase Details
Home Financials for this Owner
Home Financials are based on the most recent Mortgage that was taken out on this home.Purchase Details
Purchase Details
Home Financials for this Owner
Home Financials are based on the most recent Mortgage that was taken out on this home.Purchase Details
Home Financials for this Owner
Home Financials are based on the most recent Mortgage that was taken out on this home.Purchase Details
Home Financials for this Owner
Home Financials are based on the most recent Mortgage that was taken out on this home.Purchase Details
Home Financials for this Owner
Home Financials are based on the most recent Mortgage that was taken out on this home.Similar Homes in Bennington, NE
Home Values in the Area
Average Home Value in this Area
Purchase History
| Date | Type | Sale Price | Title Company |
|---|---|---|---|
| Interfamily Deed Transfer | -- | None Available | |
| Warranty Deed | $332,000 | None Available | |
| Interfamily Deed Transfer | -- | None Available | |
| Warranty Deed | $290,000 | Ot | |
| Interfamily Deed Transfer | -- | None Available | |
| Corporate Deed | $290,000 | -- | |
| Warranty Deed | $36,000 | -- |
Mortgage History
| Date | Status | Loan Amount | Loan Type |
|---|---|---|---|
| Open | $283,000 | New Conventional | |
| Closed | $302,594 | New Conventional | |
| Previous Owner | $43,500 | New Conventional | |
| Previous Owner | $232,000 | New Conventional | |
| Previous Owner | $56,200 | Credit Line Revolving | |
| Previous Owner | $231,680 | Stand Alone First | |
| Previous Owner | $5,000,000 | Construction |
Property History
| Date | Event | Price | Change | Sq Ft Price |
|---|---|---|---|---|
| 06/09/2023 06/09/23 | Sold | $527,500 | +0.5% | $138 / Sq Ft |
| 05/08/2023 05/08/23 | Pending | -- | -- | -- |
| 04/02/2023 04/02/23 | For Sale | $525,000 | +58.1% | $138 / Sq Ft |
| 09/03/2015 09/03/15 | Sold | $332,000 | -2.3% | $87 / Sq Ft |
| 07/31/2015 07/31/15 | Pending | -- | -- | -- |
| 06/22/2015 06/22/15 | For Sale | $339,900 | -- | $89 / Sq Ft |
Tax History Compared to Growth
Tax History
| Year | Tax Paid | Tax Assessment Tax Assessment Total Assessment is a certain percentage of the fair market value that is determined by local assessors to be the total taxable value of land and additions on the property. | Land | Improvement |
|---|---|---|---|---|
| 2023 | $8,924 | $404,000 | $33,600 | $370,400 |
| 2022 | $9,122 | $404,000 | $33,600 | $370,400 |
| 2021 | $7,884 | $340,000 | $33,600 | $306,400 |
| 2020 | $8,157 | $340,000 | $33,600 | $306,400 |
| 2019 | $8,095 | $340,000 | $33,600 | $306,400 |
| 2018 | $7,740 | $308,900 | $33,600 | $275,300 |
| 2017 | $7,856 | $308,900 | $33,600 | $275,300 |
| 2016 | $6,712 | $254,100 | $37,000 | $217,100 |
| 2015 | $6,448 | $254,100 | $37,000 | $217,100 |
| 2014 | $6,448 | $254,100 | $37,000 | $217,100 |
Agents Affiliated with this Home
-
Diana Knight

Seller's Agent in 2023
Diana Knight
Platinum Realty LLC
(888) 220-0988
54 Total Sales
-
Jessica Walker

Buyer's Agent in 2023
Jessica Walker
Better Homes and Gardens R.E.
(402) 707-4275
112 Total Sales
-
Andrea Cavanaugh

Seller's Agent in 2015
Andrea Cavanaugh
NP Dodge Real Estate Sales, Inc.
(402) 415-4591
74 Total Sales
-
Tammy English

Buyer's Agent in 2015
Tammy English
BHHS Ambassador Real Estate
(402) 968-9184
88 Total Sales
Map
Source: Great Plains Regional MLS
MLS Number: 21511657
APN: 1089-1046-24
- 7301 N 154th Ave
- 7310 N 154th Ave
- 15218 Vane St
- 7321 N 153 St
- 7204 N 151st Ave
- 10214 N 150th Cir
- 10217 N 150th Cir
- 10114 N 150th Cir
- 10106 N 150th Cir
- 10206 N 150th Cir
- 10221 N 150th Cir
- 10218 N 150th Cir
- 10210 N 150th Cir
- 10202 N 150th Cir
- 15210 Craig Cir
- 14906 Hanover St
- 7803 N 153rd St
- 6704 N 149th Ave
- 6535 N 157th St
- 7830 N 156th Ave
