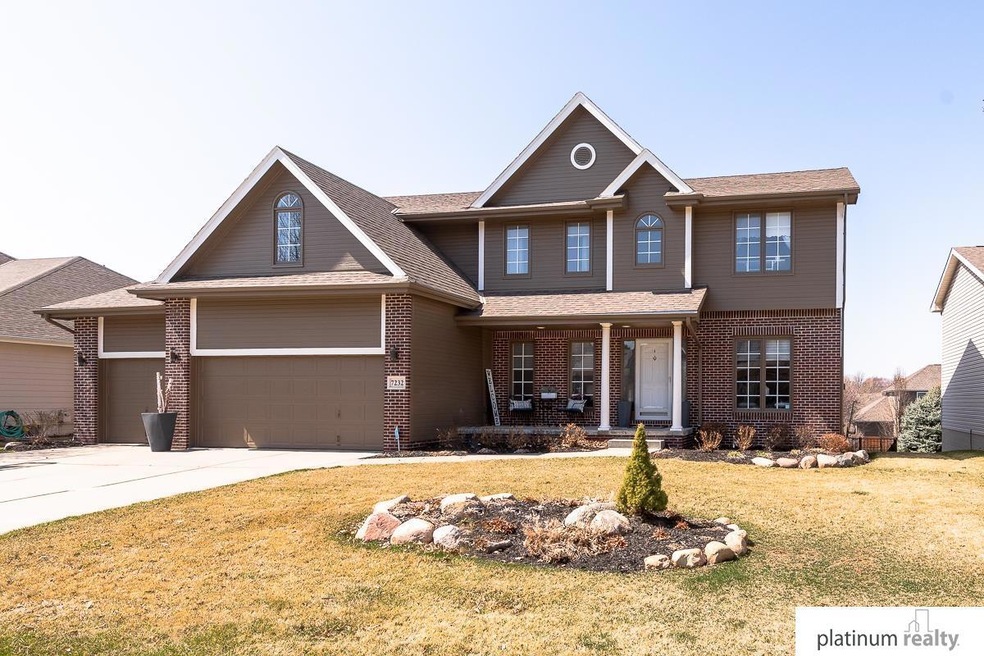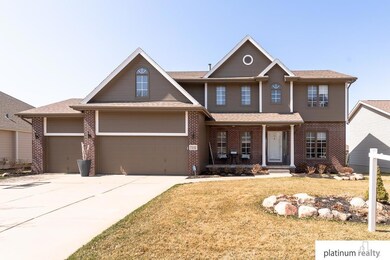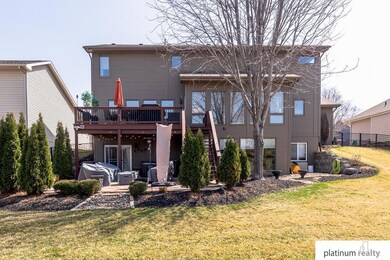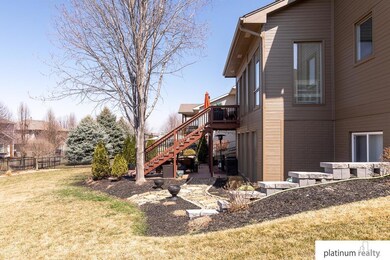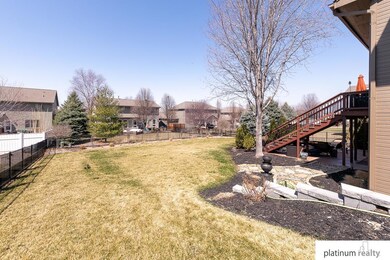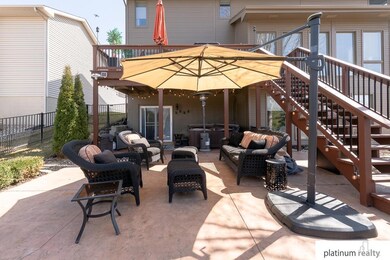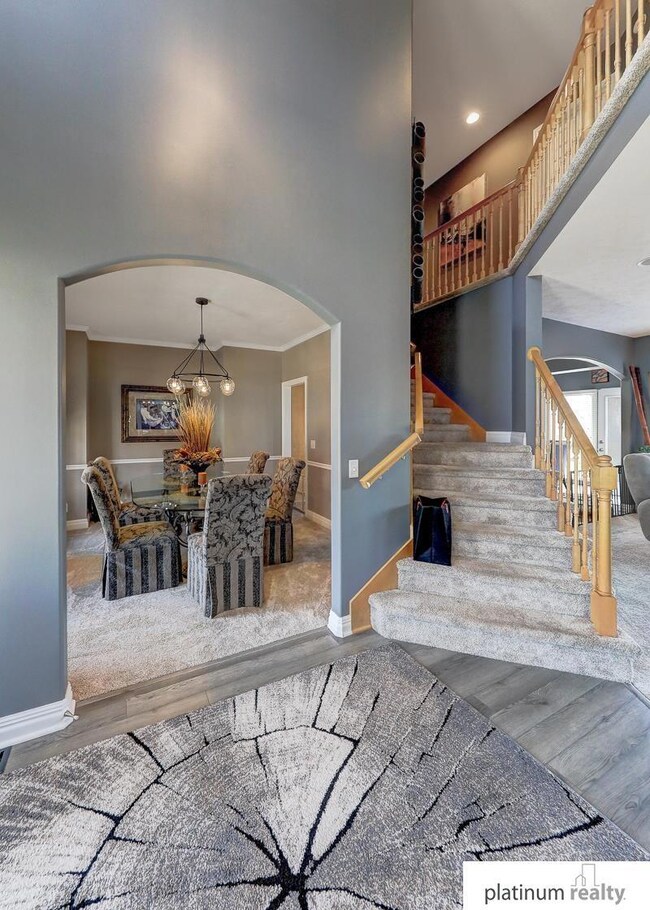
7232 N 154th St Bennington, NE 68007
Highlights
- Spa
- Wine Refrigerator
- 3 Car Attached Garage
- 1 Fireplace
- Covered patio or porch
- Covered Deck
About This Home
As of June 2023This property is in the WESTVIEW HIGH SCHOOL area. Open house Sun 5/7. 1230-2pm. Breathtaking home that is remodeled recently. See list of upgrades at open house. HOA fee includes use of 2 pools, clubhouse, gym, and walking trails. Fabulous 2 story home in Bennington! Office with french doors, formal dining area. Wall of windows in kitchen and great room welcome the sunlight for morning coffee and evening relaxation. State of the art kitchen with new SS appliances including a double oven with built in air fryer. Amazing laundry room with built in shelves. Awesome primary suite with jacuzzi tub, walk in shower and bonus area for yoga, reading nook or nursery. Meticulously landscaped backyard with hot tub included. Beautifully finished basement with bar, ice machine, microwave, 2 beverage coolers, gas stove. Diana Knight Platinum Realty. AMA. 7232 N. 154th Street. Ama. Please confirm school district and individual schools.
Last Agent to Sell the Property
Platinum Realty LLC License #20020561 Listed on: 04/02/2023

Home Details
Home Type
- Single Family
Est. Annual Taxes
- $9,122
Year Built
- Built in 2003
Lot Details
- 10,019 Sq Ft Lot
- Lot Dimensions are 77 x 130
- Aluminum or Metal Fence
- Level Lot
- Sprinkler System
HOA Fees
- $71 Monthly HOA Fees
Parking
- 3 Car Attached Garage
Home Design
- Composition Roof
- Concrete Perimeter Foundation
- Hardboard
Interior Spaces
- 2-Story Property
- 1 Fireplace
- Finished Basement
Kitchen
- Oven or Range
- <<microwave>>
- Ice Maker
- Dishwasher
- Wine Refrigerator
- Disposal
Flooring
- Carpet
- Luxury Vinyl Plank Tile
Bedrooms and Bathrooms
- 5 Bedrooms
- Spa Bath
Outdoor Features
- Spa
- Covered Deck
- Covered patio or porch
Schools
- Saddlebrook Elementary School
- Alfonza W. Davis Middle School
- Westview High School
Utilities
- Forced Air Heating and Cooling System
- Heating System Uses Gas
- Fiber Optics Available
- Phone Available
- Cable TV Available
Community Details
- Association fees include pool access, club house, common area maintenance, trash
- Waterford Rep 3 Subdivision
Listing and Financial Details
- Assessor Parcel Number 2410891046
Ownership History
Purchase Details
Purchase Details
Home Financials for this Owner
Home Financials are based on the most recent Mortgage that was taken out on this home.Purchase Details
Purchase Details
Home Financials for this Owner
Home Financials are based on the most recent Mortgage that was taken out on this home.Purchase Details
Home Financials for this Owner
Home Financials are based on the most recent Mortgage that was taken out on this home.Purchase Details
Home Financials for this Owner
Home Financials are based on the most recent Mortgage that was taken out on this home.Purchase Details
Home Financials for this Owner
Home Financials are based on the most recent Mortgage that was taken out on this home.Similar Homes in Bennington, NE
Home Values in the Area
Average Home Value in this Area
Purchase History
| Date | Type | Sale Price | Title Company |
|---|---|---|---|
| Interfamily Deed Transfer | -- | None Available | |
| Warranty Deed | $332,000 | None Available | |
| Interfamily Deed Transfer | -- | None Available | |
| Warranty Deed | $290,000 | Ot | |
| Interfamily Deed Transfer | -- | None Available | |
| Corporate Deed | $290,000 | -- | |
| Warranty Deed | $36,000 | -- |
Mortgage History
| Date | Status | Loan Amount | Loan Type |
|---|---|---|---|
| Open | $283,000 | New Conventional | |
| Closed | $302,594 | New Conventional | |
| Previous Owner | $43,500 | New Conventional | |
| Previous Owner | $232,000 | New Conventional | |
| Previous Owner | $56,200 | Credit Line Revolving | |
| Previous Owner | $231,680 | Stand Alone First | |
| Previous Owner | $5,000,000 | Construction |
Property History
| Date | Event | Price | Change | Sq Ft Price |
|---|---|---|---|---|
| 06/09/2023 06/09/23 | Sold | $527,500 | +0.5% | $138 / Sq Ft |
| 05/08/2023 05/08/23 | Pending | -- | -- | -- |
| 04/02/2023 04/02/23 | For Sale | $525,000 | +58.1% | $138 / Sq Ft |
| 09/03/2015 09/03/15 | Sold | $332,000 | -2.3% | $87 / Sq Ft |
| 07/31/2015 07/31/15 | Pending | -- | -- | -- |
| 06/22/2015 06/22/15 | For Sale | $339,900 | -- | $89 / Sq Ft |
Tax History Compared to Growth
Tax History
| Year | Tax Paid | Tax Assessment Tax Assessment Total Assessment is a certain percentage of the fair market value that is determined by local assessors to be the total taxable value of land and additions on the property. | Land | Improvement |
|---|---|---|---|---|
| 2023 | $8,924 | $404,000 | $33,600 | $370,400 |
| 2022 | $9,122 | $404,000 | $33,600 | $370,400 |
| 2021 | $7,884 | $340,000 | $33,600 | $306,400 |
| 2020 | $8,157 | $340,000 | $33,600 | $306,400 |
| 2019 | $8,095 | $340,000 | $33,600 | $306,400 |
| 2018 | $7,740 | $308,900 | $33,600 | $275,300 |
| 2017 | $7,856 | $308,900 | $33,600 | $275,300 |
| 2016 | $6,712 | $254,100 | $37,000 | $217,100 |
| 2015 | $6,448 | $254,100 | $37,000 | $217,100 |
| 2014 | $6,448 | $254,100 | $37,000 | $217,100 |
Agents Affiliated with this Home
-
Diana Knight

Seller's Agent in 2023
Diana Knight
Platinum Realty LLC
(888) 220-0988
54 Total Sales
-
Jessica Walker

Buyer's Agent in 2023
Jessica Walker
Better Homes and Gardens R.E.
(402) 707-4275
112 Total Sales
-
Andrea Cavanaugh

Seller's Agent in 2015
Andrea Cavanaugh
NP Dodge Real Estate Sales, Inc.
(402) 415-4591
74 Total Sales
-
Tammy English

Buyer's Agent in 2015
Tammy English
BHHS Ambassador Real Estate
(402) 968-9184
88 Total Sales
Map
Source: Great Plains Regional MLS
MLS Number: 22306473
APN: 1089-1046-24
- 7301 N 154th Ave
- 7310 N 154th Ave
- 15218 Vane St
- 7321 N 153 St
- 7204 N 151st Ave
- 10214 N 150th Cir
- 10217 N 150th Cir
- 10114 N 150th Cir
- 10106 N 150th Cir
- 10206 N 150th Cir
- 10221 N 150th Cir
- 10218 N 150th Cir
- 10210 N 150th Cir
- 10202 N 150th Cir
- 15210 Craig Cir
- 14906 Hanover St
- 7803 N 153rd St
- 6704 N 149th Ave
- 6535 N 157th St
- 7830 N 156th Ave
