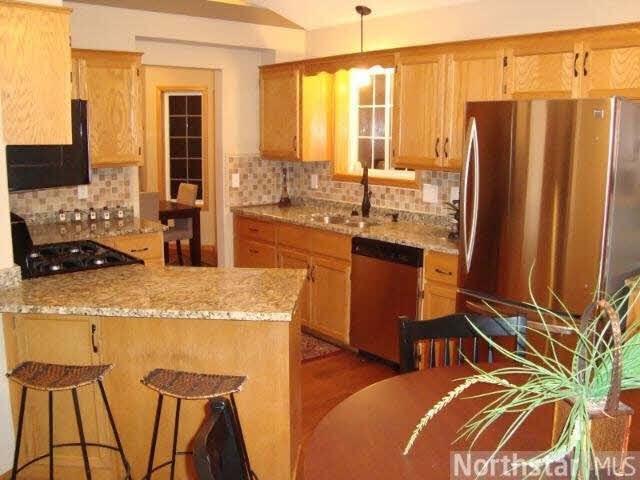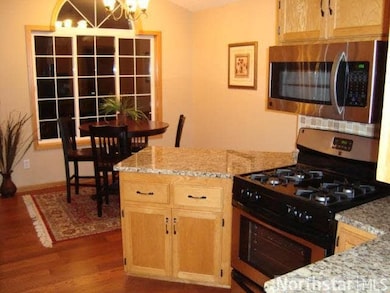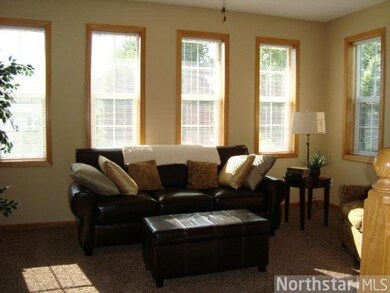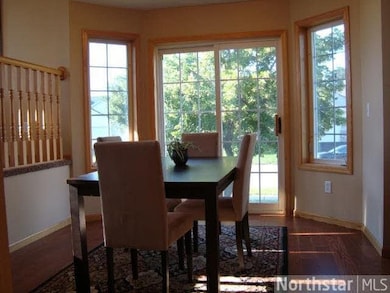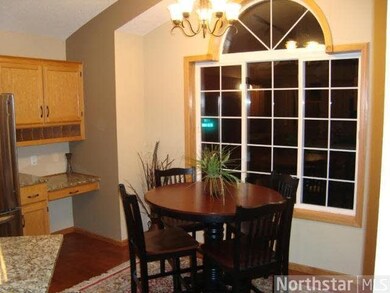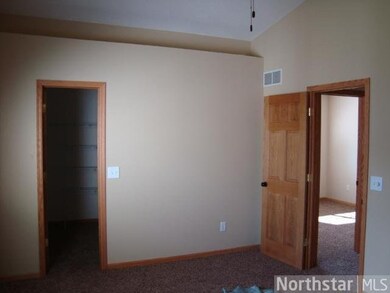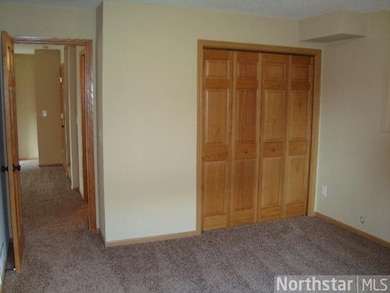
7233 88th Ave N Brooklyn Park, MN 55445
Tessman NeighborhoodHighlights
- Vaulted Ceiling
- Whirlpool Bathtub
- Breakfast Area or Nook
- Wood Flooring
- Corner Lot
- 4-minute walk to Tessman Acres Park
About This Home
As of November 2013This home is like brand new! GRANITE, STAINLESS STEEL, AND HARDWOOD FLOORS! Unfinished lower level for additional bedroom or office space. Quick close option is available!
Last Agent to Sell the Property
Michael Wirig
Re/Max Results Listed on: 08/17/2013
Last Buyer's Agent
Cynthia Dorfner
Keller Williams Classic Realty
Home Details
Home Type
- Single Family
Est. Annual Taxes
- $2,945
Year Built
- Built in 1995
Lot Details
- 0.27 Acre Lot
- Lot Dimensions are 130x90
- Partially Fenced Property
- Corner Lot
- Sprinkler System
- Landscaped with Trees
Parking
- 3 Car Attached Garage
Home Design
- Brick Exterior Construction
- Vinyl Siding
Interior Spaces
- 2,350 Sq Ft Home
- 4-Story Property
- Vaulted Ceiling
- Ceiling Fan
- Gas Fireplace
- Dining Room
- Wood Flooring
- Partial Basement
Kitchen
- Breakfast Area or Nook
- Eat-In Kitchen
- Cooktop
- Microwave
- Dishwasher
- Disposal
Bedrooms and Bathrooms
- 4 Bedrooms
- Walk Through Bedroom
- Walk-In Closet
- Whirlpool Bathtub
- Bathtub With Separate Shower Stall
Laundry
- Dryer
- Washer
Additional Features
- Porch
- Forced Air Heating and Cooling System
Listing and Financial Details
- Assessor Parcel Number 1711921310038
Ownership History
Purchase Details
Home Financials for this Owner
Home Financials are based on the most recent Mortgage that was taken out on this home.Purchase Details
Home Financials for this Owner
Home Financials are based on the most recent Mortgage that was taken out on this home.Purchase Details
Purchase Details
Purchase Details
Similar Homes in the area
Home Values in the Area
Average Home Value in this Area
Purchase History
| Date | Type | Sale Price | Title Company |
|---|---|---|---|
| Warranty Deed | $243,000 | Liberty Title Inc | |
| Special Warranty Deed | $185,000 | None Available | |
| Sheriffs Deed | $234,830 | -- | |
| Sheriffs Deed | $234,829 | None Available | |
| Warranty Deed | $250,000 | -- |
Mortgage History
| Date | Status | Loan Amount | Loan Type |
|---|---|---|---|
| Open | $181,500 | New Conventional | |
| Closed | $20,000 | Credit Line Revolving | |
| Closed | $176,000 | New Conventional |
Property History
| Date | Event | Price | Change | Sq Ft Price |
|---|---|---|---|---|
| 11/27/2013 11/27/13 | Sold | $243,000 | -6.5% | $103 / Sq Ft |
| 10/21/2013 10/21/13 | Pending | -- | -- | -- |
| 08/17/2013 08/17/13 | For Sale | $259,900 | +40.5% | $111 / Sq Ft |
| 06/25/2013 06/25/13 | Sold | $185,000 | +10.1% | $80 / Sq Ft |
| 06/04/2013 06/04/13 | Pending | -- | -- | -- |
| 05/07/2013 05/07/13 | For Sale | $168,000 | -- | $72 / Sq Ft |
Tax History Compared to Growth
Tax History
| Year | Tax Paid | Tax Assessment Tax Assessment Total Assessment is a certain percentage of the fair market value that is determined by local assessors to be the total taxable value of land and additions on the property. | Land | Improvement |
|---|---|---|---|---|
| 2023 | $5,363 | $389,700 | $120,000 | $269,700 |
| 2022 | $4,482 | $388,100 | $120,000 | $268,100 |
| 2021 | $4,071 | $325,500 | $68,000 | $257,500 |
| 2020 | $4,113 | $299,000 | $68,000 | $231,000 |
| 2019 | $3,996 | $286,900 | $68,000 | $218,900 |
| 2018 | $3,805 | $266,400 | $60,200 | $206,200 |
| 2017 | $3,620 | $232,100 | $60,200 | $171,900 |
| 2016 | $3,477 | $221,000 | $60,200 | $160,800 |
| 2015 | $3,337 | $208,000 | $50,200 | $157,800 |
| 2014 | -- | $195,900 | $50,200 | $145,700 |
Agents Affiliated with this Home
-
D
Seller's Agent in 2013
Devon Walton
RE/MAX
-
M
Seller's Agent in 2013
Michael Wirig
RE/MAX
-
C
Buyer's Agent in 2013
Cynthia Dorfner
Keller Williams Classic Realty
Map
Source: REALTOR® Association of Southern Minnesota
MLS Number: 4524412
APN: 17-119-21-31-0038
- 9036 Kentucky Ave N
- 9105 Maryland Ave N
- 9019 Idaho Ave N
- 9141 Hampshire Ave N
- 9007 Hampshire Ave N
- 8703 N Maplebrook Cir
- 8775 Maplebrook Pkwy N
- 6516 Founders Pkwy
- 7217 92nd Trail N
- 8473 Kentucky Ct N
- 6609 91st Trail N
- 8557 Maplebrook Pkwy N
- 8446 Sumter Cir N
- 6668 84th Ct N
- 6670 84th Ct N Unit 6670
- 6305 91st Trail N
- 6540 84th Ct N
- 6516 92nd Trail N
- 6404 84th Ct N
- 9200 Colorado Ave N
