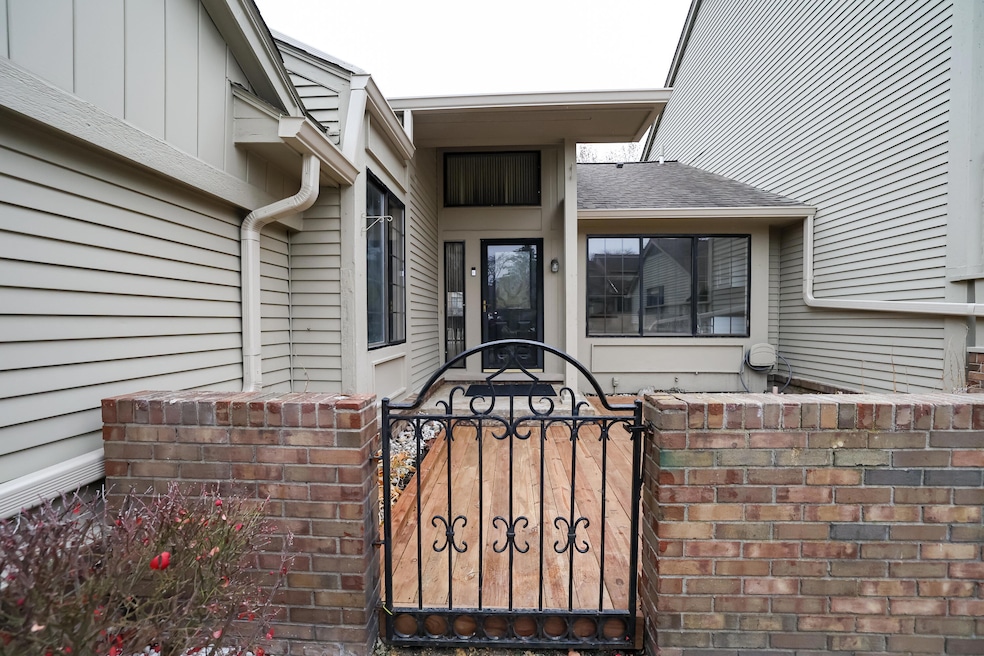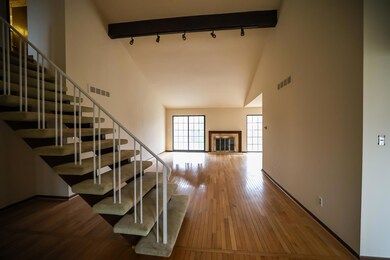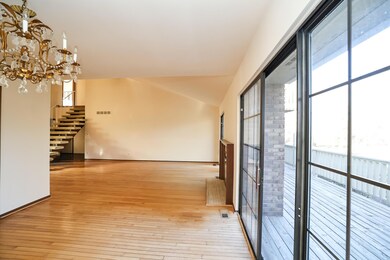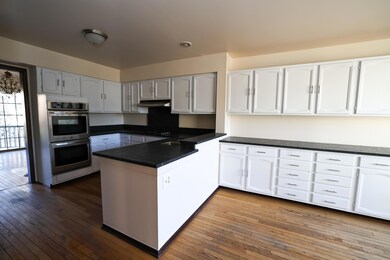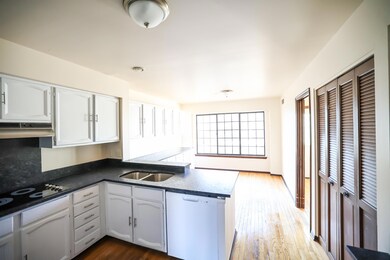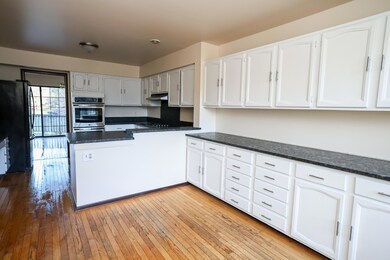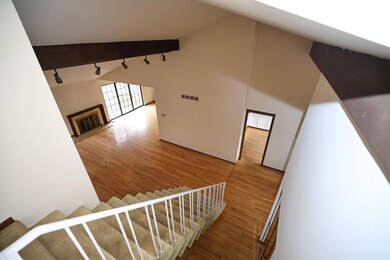7233 Creeks Bend Dr West Bloomfield, MI 48322
Estimated payment $2,734/month
3
Beds
4
Baths
2,487
Sq Ft
$581/mo
HOA Fee
Highlights
- Cape Cod Architecture
- Deck
- Community Pool
- Clubhouse
- Wood Flooring
- Double Oven
About This Home
Classy, well-maintained, 3 bedroom 2 full & 2 half-bathroom, condo with everything you need. First floor primary suite with full bathroom. Upstairs guest bedrooms with a full-bathroom. Updated kitchen off a beautiful Great Room. A mail level private office, finished basement with kitchenette and a half bathroom. Attached 2 car garage in a gated community with security and a common-pool.
Property Details
Home Type
- Condominium
Est. Annual Taxes
- $2,128
Year Built
- Built in 1976
HOA Fees
- $581 Monthly HOA Fees
Parking
- 2 Car Attached Garage
Home Design
- Cape Cod Architecture
- Colonial Architecture
- Vinyl Siding
Interior Spaces
- 2-Story Property
- Family Room with Fireplace
- Finished Basement
- Basement Fills Entire Space Under The House
Kitchen
- Double Oven
- Cooktop
- Microwave
- Dishwasher
- Disposal
Flooring
- Wood
- Carpet
Bedrooms and Bathrooms
- 3 Bedrooms | 1 Main Level Bedroom
Laundry
- Laundry on main level
- Dryer
- Washer
Outdoor Features
- Balcony
- Deck
- Porch
Utilities
- Forced Air Heating and Cooling System
- Heating System Uses Natural Gas
- Natural Gas Water Heater
Community Details
Overview
- Association fees include water, trash, snow removal, sewer, lawn/yard care
- Pebble Creek Subdivision
Recreation
- Community Pool
Additional Features
- Clubhouse
- Security
- Security Service
Map
Create a Home Valuation Report for This Property
The Home Valuation Report is an in-depth analysis detailing your home's value as well as a comparison with similar homes in the area
Home Values in the Area
Average Home Value in this Area
Tax History
| Year | Tax Paid | Tax Assessment Tax Assessment Total Assessment is a certain percentage of the fair market value that is determined by local assessors to be the total taxable value of land and additions on the property. | Land | Improvement |
|---|---|---|---|---|
| 2024 | $2,128 | $152,680 | $0 | $0 |
| 2022 | $2,038 | $132,840 | $10,650 | $122,190 |
| 2021 | $3,096 | $135,750 | $0 | $0 |
| 2020 | $1,997 | $132,490 | $10,650 | $121,840 |
| 2018 | $4,062 | $112,620 | $12,000 | $100,620 |
| 2015 | -- | $86,250 | $0 | $0 |
| 2014 | -- | $78,580 | $0 | $0 |
| 2011 | -- | $73,990 | $0 | $0 |
Source: Public Records
Purchase History
| Date | Type | Sale Price | Title Company |
|---|---|---|---|
| Fiduciary Deed | -- | None Listed On Document | |
| Interfamily Deed Transfer | -- | None Available |
Source: Public Records
Source: MichRIC
MLS Number: 25059236
APN: 18-34-326-067
Nearby Homes
- 7258 Creeks Bend Ct
- 7159 Creeks Crossing Unit 47
- 7208 Creeks Bend Dr Unit 77
- 7006 Bridge Way
- 7122 Pebble Park Dr
- 7106 Bridge Way Unit 169
- 7406 Pebble Point
- 7411 Pebble Point Unit 20
- 7187 Pebble Park Dr
- 7103 Pebble Park Dr
- 7114 Pebble Park Dr
- 7494 Pebble Ln Unit 118
- 7533 Danbury Dr
- 7663 Danbury Cir
- 7118 Pebble Park Dr
- 7525 Danbury Dr
- 7288 Simsbury Dr Unit 24
- 7277 Simsbury Dr
- 6906 Pebblecreek Woods Dr
- 6904 Pebble Park Cir
- 7663 Danbury Cir
- 7391 Radcliff Dr Unit 49
- 32023 W 14 Mile Rd Unit 108
- 31045 Pheasant Run St
- 31200 Hunters Dr
- 7110 Orchard Lake Rd
- 31120 Hunters Dr Unit uppr
- 31157 Perrys Crossing
- 7020 Orchard Lake Rd
- 6834 Chimney Hill Dr
- 6635 Bellows Ct Unit 65
- 6616 Embers Ct Unit 49
- 6621 Bellows Ct Unit 62
- 6620 Fireside Ct
- 6618 Shadowood Dr
- 6569 Whispering Woods Dr Unit 73
- 7072 Lee Crest Dr
- 30024 Beacontree St
- 4180 Colorado Ln
- 6298 Aspen Ridge Blvd Unit 34
