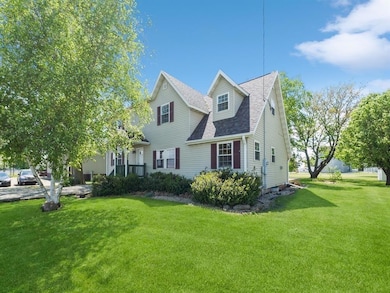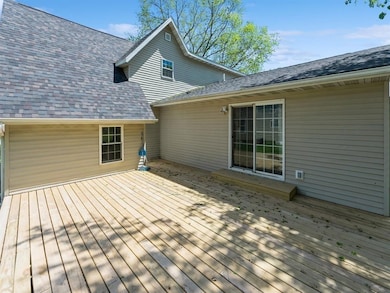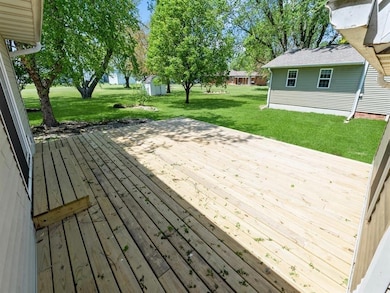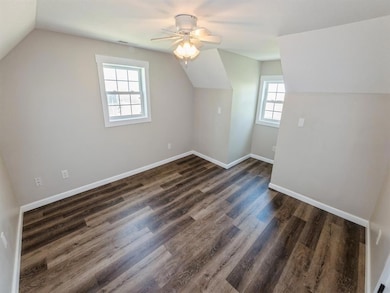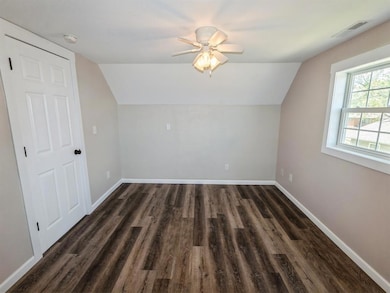7233 Highway T 22 S Killduff, IA 50137
Estimated payment $1,945/month
Highlights
- Deck
- Main Floor Primary Bedroom
- Formal Dining Room
- Lynnville-Sully Elementary School Rated A-
- No HOA
- Shades
About This Home
Step into a piece of history with this beautifully updated 1900-built home that has been updated and added to. Offering 3,128 square feet of living space, this two-story single-family residence boasts five spacious bedrooms and three bathrooms, making it perfect for larger families. The master bedroom is on the main floor with 3/4 bath. Situation on a .3-acre lot, this home features classic vinyl siding and an asphalt roof installed 2024, blending durability with timeless appeal. Inside, you'll find a mix of hardwood and carpet flooring, adding warmth and comfort to every room. The family room is large and walks out onto a nice sized wood deck. The home features lots of entertaining space and is an open canvas. Enjoy the convenience of modern geothermal heating and cooling systems, ensuring year-round comfort. This property also sells with the adjoining parcel that has an outstanding 40x60 metal building with electrical service and sliding doors that is able to be made into a shop or house all of the extra toys. This home is just off of the hard surface road with a city baseball field next door and is just minutes away from Lynnville-Sully schools, making it an excellent choice for families.
Home Details
Home Type
- Single Family
Est. Annual Taxes
- $2,782
Year Built
- Built in 1900
Lot Details
- 0.3 Acre Lot
- Lot Dimensions are 80x165
- Irregular Lot
Home Design
- Asphalt Shingled Roof
- Vinyl Siding
Interior Spaces
- 3,128 Sq Ft Home
- 2-Story Property
- Shades
- Family Room
- Formal Dining Room
- Unfinished Basement
Kitchen
- Eat-In Kitchen
- Stove
- Dishwasher
Flooring
- Carpet
- Laminate
Bedrooms and Bathrooms
- 5 Bedrooms | 2 Main Level Bedrooms
- Primary Bedroom on Main
Parking
- 4 Car Detached Garage
- Gravel Driveway
Outdoor Features
- Deck
Utilities
- Geothermal Heating and Cooling
- Septic Tank
- Cable TV Available
Community Details
- No Home Owners Association
Listing and Financial Details
- Assessor Parcel Number 1435429010
Map
Home Values in the Area
Average Home Value in this Area
Tax History
| Year | Tax Paid | Tax Assessment Tax Assessment Total Assessment is a certain percentage of the fair market value that is determined by local assessors to be the total taxable value of land and additions on the property. | Land | Improvement |
|---|---|---|---|---|
| 2025 | $2,394 | $238,480 | $10,700 | $227,780 |
| 2024 | $2,394 | $213,000 | $10,700 | $202,300 |
| 2023 | $2,222 | $213,000 | $10,700 | $202,300 |
| 2022 | $1,912 | $167,860 | $10,700 | $157,160 |
| 2021 | $1,626 | $154,740 | $10,700 | $144,040 |
| 2020 | $1,626 | $127,180 | $9,980 | $117,200 |
| 2019 | $1,506 | $110,130 | $0 | $0 |
| 2018 | $1,506 | $110,130 | $0 | $0 |
| 2017 | $1,516 | $109,230 | $0 | $0 |
| 2016 | $1,516 | $109,230 | $0 | $0 |
| 2015 | $1,496 | $109,230 | $0 | $0 |
| 2014 | $1,454 | $0 | $0 | $0 |
Property History
| Date | Event | Price | List to Sale | Price per Sq Ft |
|---|---|---|---|---|
| 10/28/2025 10/28/25 | Price Changed | $324,900 | -1.5% | $104 / Sq Ft |
| 10/20/2025 10/20/25 | For Sale | $330,000 | -- | $105 / Sq Ft |
Purchase History
| Date | Type | Sale Price | Title Company |
|---|---|---|---|
| Quit Claim Deed | -- | None Listed On Document |
Source: Des Moines Area Association of REALTORS®
MLS Number: 728693
APN: 14-35-429-010
- 6657 E 78th St S
- 11790 Highway F62 E
- 5122 E 84th St S
- 205 N 8th Ave
- 202 8th Ave
- 805 5th St
- 1006 2nd St
- 11377 S 100th Ave E
- 702 10th Ave
- 5760 S 80th Ave E
- 7404 Sioux Ave
- 5211 S 70th Ave E
- 4683 Legion St Unit ST80
- 11445 E 82nd St S
- 13214 S 112th Ave E
- 424 Newton St
- 113 1st St
- 1 Ranch Ave
- 103 1st St
- 309 Hillside Dr
- 220 E 28th St N
- 500 E 17th St S
- 821 S 13th Ave E
- 1453 N 11th Ave E
- 510 N 6th Ave E
- 105 N 2nd Ave E
- 320 W 3rd St N
- 515 W 4th St
- 1800 W 4th St N
- 500 Industrial Ave
- 616 East St S
- 401 Washington Ave
- 214 4th Ave W
- 411 4th Ave
- 827 Spring St
- 802 4th Ave Unit 202
- 1131 Spencer St
- 922 Main St Unit A
- 931 High St
- 520 11th Ave

