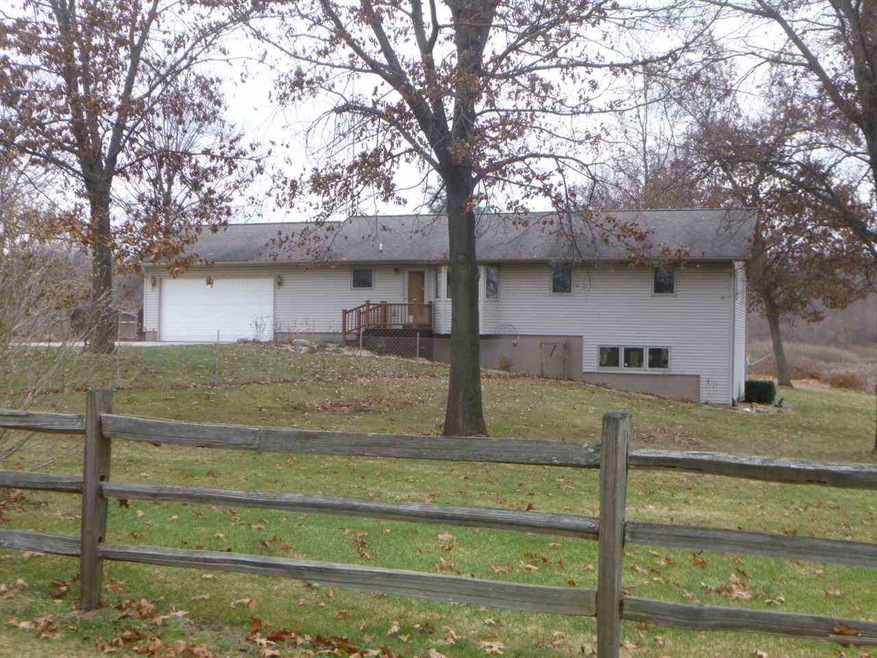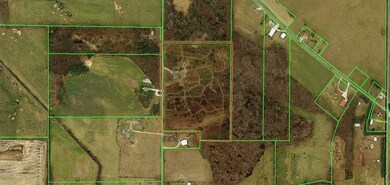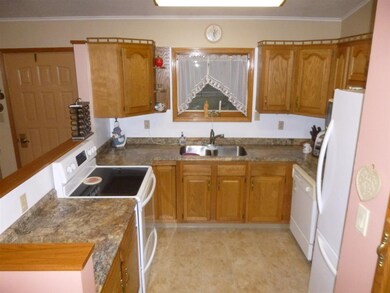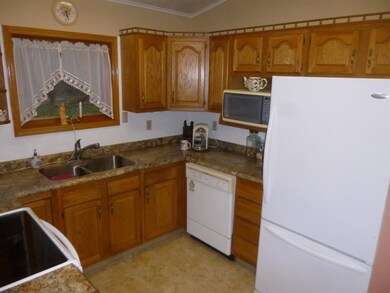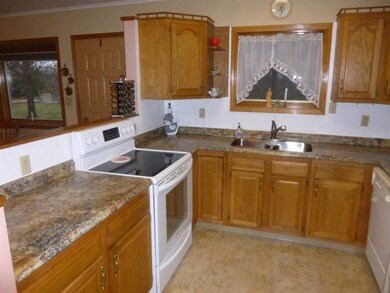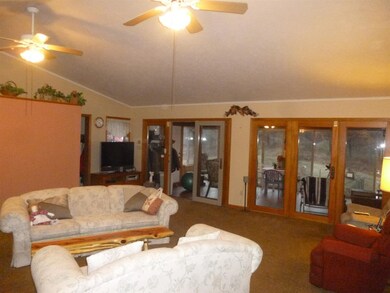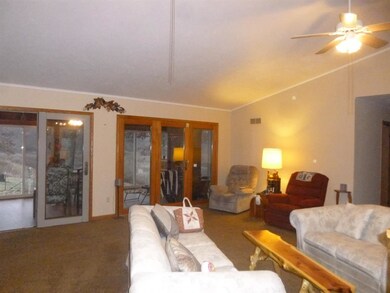
72330 Walnut Rd Walkerton, IN 46574
Highlights
- Primary Bedroom Suite
- 20 Acre Lot
- Partially Wooded Lot
- John Glenn High School Rated 9+
- Open Floorplan
- Backs to Open Ground
About This Home
As of August 2021Nature or hunting here is the home for you. 1 owner. 20 acres, partially wooded and rolling. Ranch home (2x6 walls)with a walkout finished basement. 3 bedrooms, 2 full baths. 1st floor open concept. Living room/dining area/kitchen open w/cathedral ceilings. Nice 12x24 enclosed 3 season room overlooks the property. Gas heat/central air...outdoor central boiler/wood burner stays...along with the split wood-also heats the home furnace and water heater. Finished 2 car attached garage. brick sidewalks. Concrete driveway. 28 x 40 polebarn w/concrete floor and electric.(Underground air hose form barn to garage) Water to barn.-attached dog kennels w/runs. H20 softner stays. The entire property is fenced in. John Glenn schools. You will enjoy this one!
Home Details
Home Type
- Single Family
Est. Annual Taxes
- $1,376
Year Built
- Built in 1995
Lot Details
- 20 Acre Lot
- Backs to Open Ground
- Rural Setting
- Kennel
- Wire Fence
- Landscaped
- Lot Has A Rolling Slope
- Partially Wooded Lot
Parking
- 2 Car Attached Garage
- Garage Door Opener
Home Design
- Shingle Roof
- Vinyl Construction Material
Interior Spaces
- 1-Story Property
- Open Floorplan
- Cathedral Ceiling
- Ceiling Fan
Flooring
- Carpet
- Vinyl
Bedrooms and Bathrooms
- 3 Bedrooms
- Primary Bedroom Suite
- Walk-In Closet
- Whirlpool Bathtub
- Separate Shower
Finished Basement
- Walk-Out Basement
- 1 Bathroom in Basement
Home Security
- Storm Doors
- Fire and Smoke Detector
Outdoor Features
- Enclosed patio or porch
Utilities
- Forced Air Heating and Cooling System
- Propane
- Private Company Owned Well
- Well
- Septic System
Listing and Financial Details
- Assessor Parcel Number 71-16-36-200-007.000-014
Ownership History
Purchase Details
Home Financials for this Owner
Home Financials are based on the most recent Mortgage that was taken out on this home.Purchase Details
Home Financials for this Owner
Home Financials are based on the most recent Mortgage that was taken out on this home.Purchase Details
Similar Homes in Walkerton, IN
Home Values in the Area
Average Home Value in this Area
Purchase History
| Date | Type | Sale Price | Title Company |
|---|---|---|---|
| Warranty Deed | $375,000 | None Available | |
| Warranty Deed | -- | Meridian Title | |
| Warranty Deed | -- | -- |
Mortgage History
| Date | Status | Loan Amount | Loan Type |
|---|---|---|---|
| Open | $356,200 | New Conventional | |
| Closed | $356,200 | New Conventional |
Property History
| Date | Event | Price | Change | Sq Ft Price |
|---|---|---|---|---|
| 08/06/2021 08/06/21 | Sold | $375,000 | -5.1% | $145 / Sq Ft |
| 06/28/2021 06/28/21 | Pending | -- | -- | -- |
| 06/22/2021 06/22/21 | Price Changed | $395,000 | -5.9% | $152 / Sq Ft |
| 06/14/2021 06/14/21 | For Sale | $419,900 | +107.9% | $162 / Sq Ft |
| 01/30/2015 01/30/15 | Sold | $202,000 | -12.2% | $76 / Sq Ft |
| 12/15/2014 12/15/14 | Pending | -- | -- | -- |
| 11/20/2014 11/20/14 | For Sale | $230,000 | -- | $87 / Sq Ft |
Tax History Compared to Growth
Tax History
| Year | Tax Paid | Tax Assessment Tax Assessment Total Assessment is a certain percentage of the fair market value that is determined by local assessors to be the total taxable value of land and additions on the property. | Land | Improvement |
|---|---|---|---|---|
| 2024 | $2,963 | $250,900 | $100,100 | $150,800 |
| 2023 | $3,007 | $250,900 | $99,400 | $151,500 |
| 2022 | $3,100 | $250,200 | $98,700 | $151,500 |
| 2021 | $2,413 | $192,700 | $78,700 | $114,000 |
| 2020 | $2,739 | $214,600 | $86,200 | $128,400 |
| 2019 | $1,470 | $143,500 | $43,100 | $100,400 |
| 2018 | $1,526 | $144,800 | $43,300 | $101,500 |
| 2017 | $1,500 | $143,700 | $44,200 | $99,500 |
| 2016 | $1,376 | $144,200 | $44,600 | $99,600 |
| 2014 | $1,397 | $147,800 | $45,000 | $102,800 |
| 2013 | $1,376 | $147,800 | $43,900 | $103,900 |
Agents Affiliated with this Home
-
Jason Kaser

Seller's Agent in 2021
Jason Kaser
Kaser Realty, LLC
(574) 656-9088
386 Total Sales
-
Larry Nickell
L
Buyer's Agent in 2021
Larry Nickell
Woodlands & Waters Real Estate, INC.
(219) 393-9137
62 Total Sales
Map
Source: Indiana Regional MLS
MLS Number: 201450596
APN: 71-16-36-200-007.000-014
- 8880 N 1150 E
- 104 Red Tail Ct
- 102 Sparrow Dr
- 8492 N 1050 E
- 0 E 900 N
- 1113 Harrison St
- 802 Roosevelt Rd
- 603 Monroe St
- 1004 Illinois St
- 8099 N State Road 23
- 603 Tyler St
- 1512 Union Rd
- 20973 N Lake Dr
- 11128 Pottawatomie S
- 7516 N Anderson Dr
- 7349 N Elm St
- 3780 Thorn Rd
- 7307 N Hickory Ave
- Lot 10 Shipping Lane Dr W
- TBD S Lake Dr
