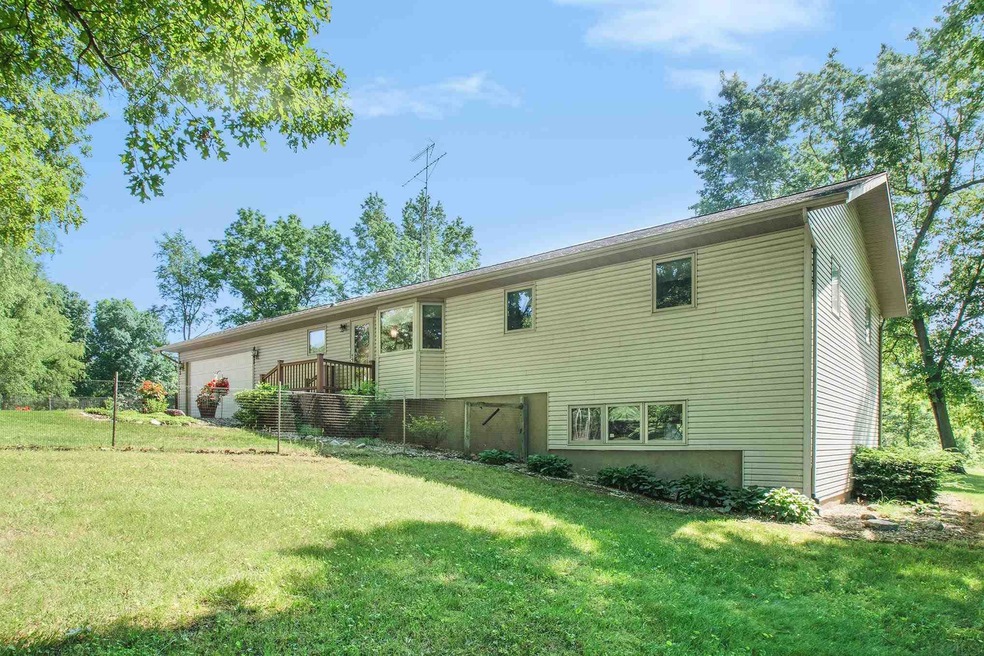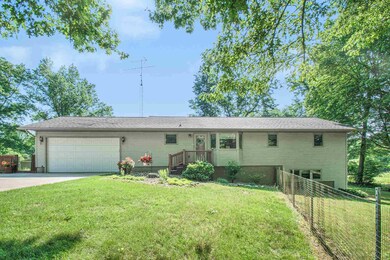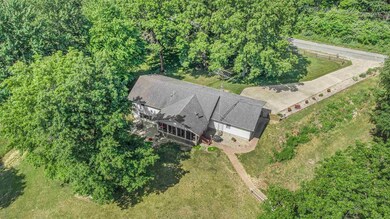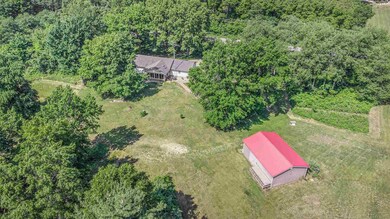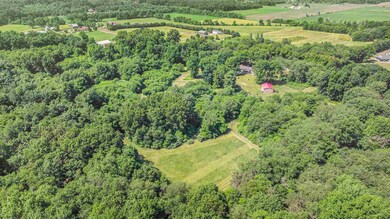
72330 Walnut Rd Walkerton, IN 46574
Highlights
- RV Parking in Community
- Primary Bedroom Suite
- Open Floorplan
- John Glenn High School Rated 9+
- 20 Acre Lot
- Partially Wooded Lot
About This Home
As of August 2021Nature lover or hunter? Here is the home for you! 20 acres, partially wooded and rolling with trails. Ranch home (2X6 exterior walls) with a walkout finished basement and just under 2600 finished sqft. The home used to be a 3 BR and they made the master BR larger with its own full bath, walk-in closet and added 1st floor laundry. The basement also has day light windows and you could easliy add a couple walls and have 2 additional BRs. The lower level also has a laundry area. The living room is open to the dining room and newer kitchen with cathedral ceilings and has a great open concept. Stainless steel appliances. Nice 12X24 room overlooking the back yard. Gas heat/central air...outdoor central boiler/wood burner stays and connects to the furnace and water heater. Finished 2 car attached garage. Concrete driveway. 28X40 polebarn with concrete floor, water and electric (underground air hose from the barn to the garage). John Glenn schools. A package deal like this is hard to come by! Serious, pre-approved Buyers only!
Home Details
Home Type
- Single Family
Est. Annual Taxes
- $2,739
Year Built
- Built in 1995
Lot Details
- 20 Acre Lot
- Backs to Open Ground
- Rural Setting
- Wire Fence
- Landscaped
- Lot Has A Rolling Slope
- Partially Wooded Lot
Parking
- 2 Car Attached Garage
- Garage Door Opener
- Driveway
- Off-Street Parking
Home Design
- Ranch Style House
- Shingle Roof
- Vinyl Construction Material
Interior Spaces
- Open Floorplan
- Cathedral Ceiling
- Ceiling Fan
- Laundry on main level
Kitchen
- Kitchen Island
- Built-In or Custom Kitchen Cabinets
Flooring
- Carpet
- Laminate
Bedrooms and Bathrooms
- 2 Bedrooms
- Primary Bedroom Suite
- Walk-In Closet
- Whirlpool Bathtub
- Bathtub With Separate Shower Stall
Finished Basement
- Walk-Out Basement
- 1 Bathroom in Basement
- Natural lighting in basement
Home Security
- Home Security System
- Storm Doors
- Fire and Smoke Detector
Outdoor Features
- Enclosed patio or porch
Schools
- Walkerton Elementary School
- Urey Middle School
- John Glenn High School
Utilities
- Forced Air Heating and Cooling System
- Propane
- Private Company Owned Well
- Well
- Septic System
Community Details
- RV Parking in Community
Listing and Financial Details
- Assessor Parcel Number 71-16-36-200-007.000-014
Ownership History
Purchase Details
Home Financials for this Owner
Home Financials are based on the most recent Mortgage that was taken out on this home.Purchase Details
Home Financials for this Owner
Home Financials are based on the most recent Mortgage that was taken out on this home.Purchase Details
Similar Homes in Walkerton, IN
Home Values in the Area
Average Home Value in this Area
Purchase History
| Date | Type | Sale Price | Title Company |
|---|---|---|---|
| Warranty Deed | $375,000 | None Available | |
| Warranty Deed | -- | Meridian Title | |
| Warranty Deed | -- | -- |
Mortgage History
| Date | Status | Loan Amount | Loan Type |
|---|---|---|---|
| Open | $356,200 | New Conventional | |
| Closed | $356,200 | New Conventional |
Property History
| Date | Event | Price | Change | Sq Ft Price |
|---|---|---|---|---|
| 08/06/2021 08/06/21 | Sold | $375,000 | -5.1% | $145 / Sq Ft |
| 06/28/2021 06/28/21 | Pending | -- | -- | -- |
| 06/22/2021 06/22/21 | Price Changed | $395,000 | -5.9% | $152 / Sq Ft |
| 06/14/2021 06/14/21 | For Sale | $419,900 | +107.9% | $162 / Sq Ft |
| 01/30/2015 01/30/15 | Sold | $202,000 | -12.2% | $76 / Sq Ft |
| 12/15/2014 12/15/14 | Pending | -- | -- | -- |
| 11/20/2014 11/20/14 | For Sale | $230,000 | -- | $87 / Sq Ft |
Tax History Compared to Growth
Tax History
| Year | Tax Paid | Tax Assessment Tax Assessment Total Assessment is a certain percentage of the fair market value that is determined by local assessors to be the total taxable value of land and additions on the property. | Land | Improvement |
|---|---|---|---|---|
| 2024 | $2,963 | $250,900 | $100,100 | $150,800 |
| 2023 | $3,007 | $250,900 | $99,400 | $151,500 |
| 2022 | $3,100 | $250,200 | $98,700 | $151,500 |
| 2021 | $2,413 | $192,700 | $78,700 | $114,000 |
| 2020 | $2,739 | $214,600 | $86,200 | $128,400 |
| 2019 | $1,470 | $143,500 | $43,100 | $100,400 |
| 2018 | $1,526 | $144,800 | $43,300 | $101,500 |
| 2017 | $1,500 | $143,700 | $44,200 | $99,500 |
| 2016 | $1,376 | $144,200 | $44,600 | $99,600 |
| 2014 | $1,397 | $147,800 | $45,000 | $102,800 |
| 2013 | $1,376 | $147,800 | $43,900 | $103,900 |
Agents Affiliated with this Home
-
Jason Kaser

Seller's Agent in 2021
Jason Kaser
Kaser Realty, LLC
(574) 656-9088
386 Total Sales
-
Larry Nickell
L
Buyer's Agent in 2021
Larry Nickell
Woodlands & Waters Real Estate, INC.
(219) 393-9137
62 Total Sales
Map
Source: Indiana Regional MLS
MLS Number: 202122597
APN: 71-16-36-200-007.000-014
- 8880 N 1150 E
- 104 Red Tail Ct
- 102 Sparrow Dr
- 8492 N 1050 E
- 0 E 900 N
- 1113 Harrison St
- 802 Roosevelt Rd
- 603 Monroe St
- 1004 Illinois St
- 8099 N State Road 23
- 603 Tyler St
- 1512 Union Rd
- 20973 N Lake Dr
- 11128 Pottawatomie S
- 7516 N Anderson Dr
- 7349 N Elm St
- 3780 Thorn Rd
- 7307 N Hickory Ave
- Lot 10 Shipping Lane Dr W
- TBD S Lake Dr
