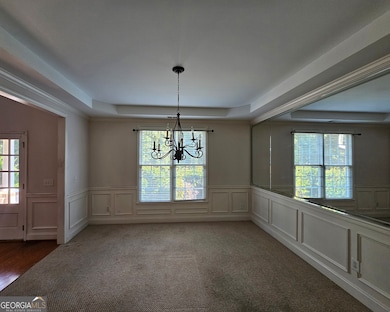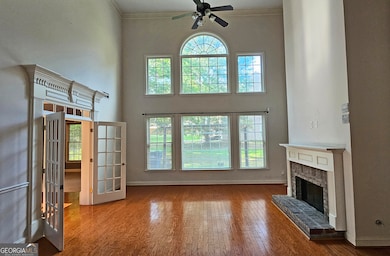7235 Thoreau Cir Atlanta, GA 30349
Highlights
- Clubhouse
- Traditional Architecture
- 1 Fireplace
- Vaulted Ceiling
- Whirlpool Bathtub
- Corner Lot
About This Home
Stunning 3-Sided Brick Home in the City of South Fulton FOR RENT or LEASE PURCHASE. This impressive home has it all! Step into a grand entryway featuring high ceilings and a dramatic catwalk. Located in a prestigious subdivision, the property boasts a spacious 3-car garage and multiple living areas-including separate formal living, dining, and family rooms. The main level includes a full bedroom and full bathroom, perfect for guests or multi-generational living, along with a convenient laundry room. Upstairs, the oversized owner's suite features an en-suite bath, and the additional bedrooms follow a desirable Jack-and-Jill layout. This is a rare opportunity to own a beautifully designed home in a sought-after neighborhood. The seller is open to creative financing options. Call, text, or email today.
Listing Agent
Elizabeth Richard Realty LLC Brokerage Phone: 770-378-5948 License #361839 Listed on: 07/10/2025
Home Details
Home Type
- Single Family
Est. Annual Taxes
- $5,440
Year Built
- Built in 2004
Lot Details
- 0.3 Acre Lot
- Corner Lot
- Level Lot
Home Design
- Traditional Architecture
- Brick Exterior Construction
- Aluminum Siding
Interior Spaces
- 3,222 Sq Ft Home
- 2-Story Property
- Roommate Plan
- Vaulted Ceiling
- Ceiling Fan
- 1 Fireplace
- Two Story Entrance Foyer
- Great Room
- Family Room
- Laundry Room
Flooring
- Carpet
- Laminate
Bedrooms and Bathrooms
- Split Bedroom Floorplan
- Walk-In Closet
- In-Law or Guest Suite
- Double Vanity
- Whirlpool Bathtub
- Separate Shower
Parking
- Garage
- Parking Accessed On Kitchen Level
- Garage Door Opener
Schools
- Cliftondale Elementary School
- Renaissance Middle School
- Langston Hughes High School
Utilities
- Central Heating and Cooling System
- High Speed Internet
- Cable TV Available
Listing and Financial Details
- Security Deposit $8,000
- 12-Month Min and 48-Month Max Lease Term
- $100 Application Fee
Community Details
Overview
- Property has a Home Owners Association
- Association fees include maintenance exterior, ground maintenance, management fee, swimming, tennis
- Walton Reserve Subdivision
Amenities
- Clubhouse
- Laundry Facilities
Recreation
- Tennis Courts
- Community Playground
- Community Pool
Pet Policy
- Call for details about the types of pets allowed
- Pet Deposit $500
Map
Source: Georgia MLS
MLS Number: 10561572
APN: 14F-0157-LL-393-6
- 7604 Cole Ln
- 3530 Renaissance Cir
- 720 Parker Place
- 330 Fitzgerald Place
- 416 Margaux Way
- 3952 Margaux Dr
- 3822 Oakman Place
- 465 Pinevale Ct
- 7395 Old Chapel
- 3005 Pebble Creek Ln
- 7490 Absinth Dr
- 204 Allegrini Dr
- 7549 Absinth Dr
- 4235 Sir Dixon Dr
- 2797 Elkmont Ridge SW
- 4244 Caveat Ct
- 2871 Chilhowee Dr
- 7117 Cavender Dr SW
- 6801 Fireside Ln
- 4381 Challedon Dr







