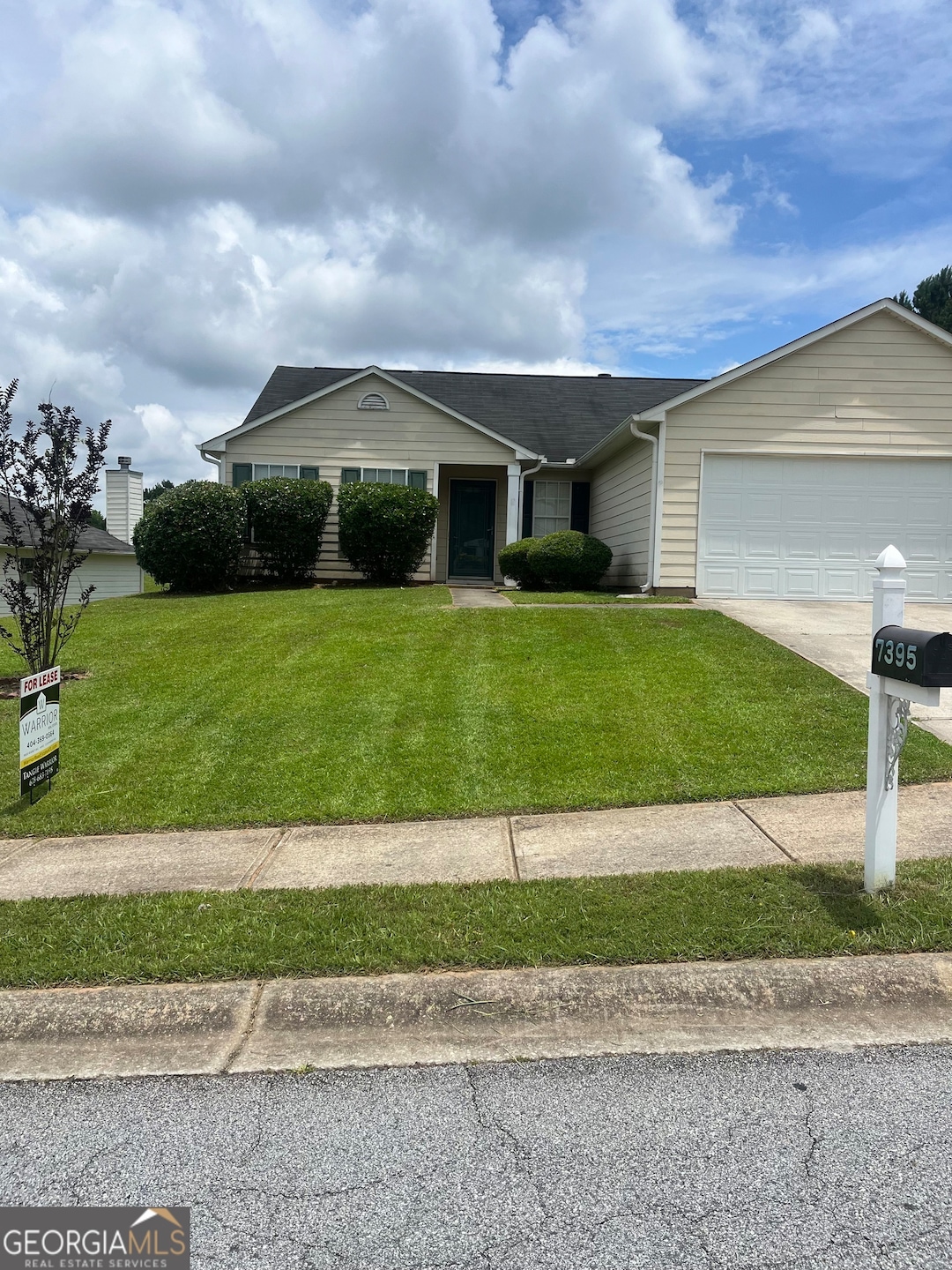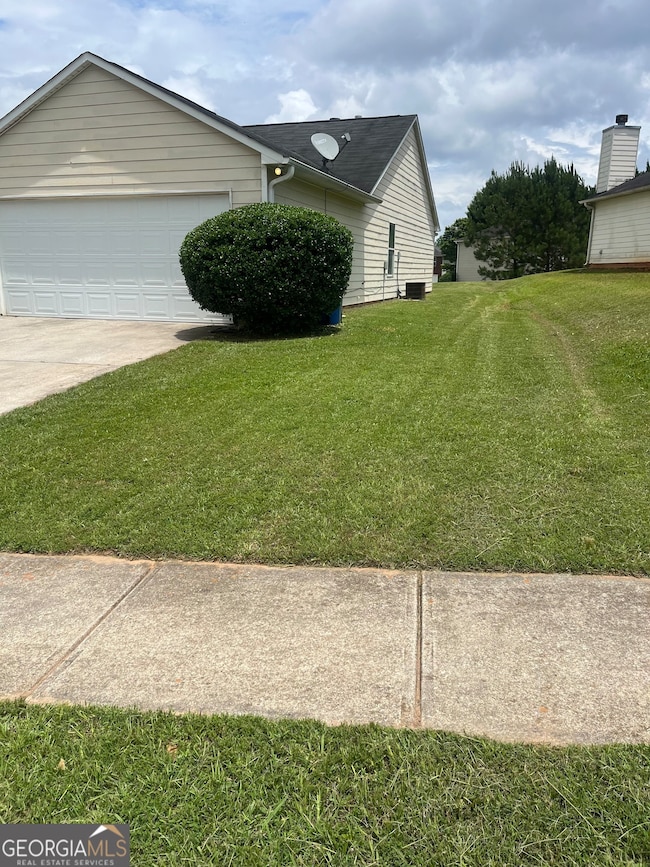7395 Old Chapel Atlanta, GA 30349
Highlights
- Traditional Architecture
- 1 Fireplace
- 1-Story Property
- Wood Flooring
- Tennis Courts
- Central Heating and Cooling System
About This Home
Welcome to 7395 Old Chapel, a beautifully maintained 4-bedroom, 2-bathroom ranch-style home nestled in a quiet, established neighborhood. This spacious single-story residence offers a perfect blend of comfort and functionality, ideal for families or anyone looking for convenient, low-maintenance living. Step inside to find a bright and open floor plan, featuring a large living room, a well-equipped kitchen with ample cabinet space, and a cozy dining area perfect for everyday meals or entertaining guests. The primary bedroom boasts generous closet space and an en-suite bath, while three additional bedrooms provide plenty of room for family, home office, or guest accommodations.
Home Details
Home Type
- Single Family
Est. Annual Taxes
- $4,108
Year Built
- Built in 2003
Lot Details
- 9,148 Sq Ft Lot
Parking
- Garage
Home Design
- Traditional Architecture
- Composition Roof
Interior Spaces
- 1-Story Property
- 1 Fireplace
- Dishwasher
Flooring
- Wood
- Laminate
Bedrooms and Bathrooms
- 4 Main Level Bedrooms
- 2 Full Bathrooms
Laundry
- Laundry in Hall
- Dryer
- Washer
Schools
- Cliftondale Elementary School
- Renaissance Middle School
- Langston Hughes High School
Utilities
- Central Heating and Cooling System
- Heating System Uses Natural Gas
- Phone Available
- Cable TV Available
Listing and Financial Details
- 12-Month Min and 24-Month Max Lease Term
Community Details
Overview
- Property has a Home Owners Association
- Association fees include swimming, tennis
- Amhurst Subdivision
Recreation
- Tennis Courts
- Community Playground
- Swim Team
Pet Policy
- Pets Allowed
- Pet Deposit $1,000
Map
Source: Georgia MLS
MLS Number: 10538397
APN: 14F-0158-LL-092-3
- 465 Pinevale Ct
- 3005 Pebble Creek Ln
- 204 Allegrini Dr
- 2797 Elkmont Ridge SW
- 7117 Cavender Dr SW
- 2871 Chilhowee Dr
- 7490 Absinth Dr
- 7549 Absinth Dr
- 7182 Cavender Dr SW
- 7235 Thoreau Cir
- 720 Parker Place
- 330 Fitzgerald Place
- 7604 Cole Ln
- 3530 Renaissance Cir
- 2710 Serena Way
- 7126 Chara Ln SW Unit 1004
- 7250 Campbellton Rd SW
- 7115 Chara Ln SW
- 7350 Campbellton Rd SW
- 475 Brookford Ct SW



