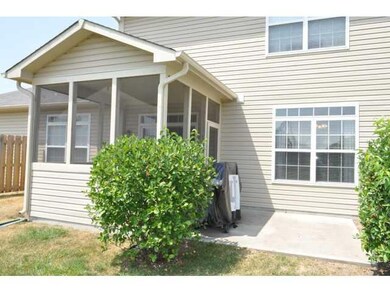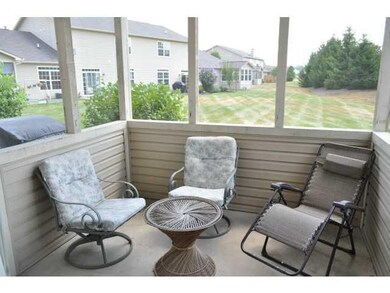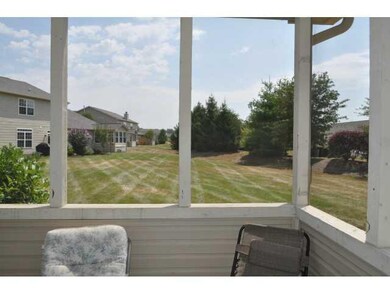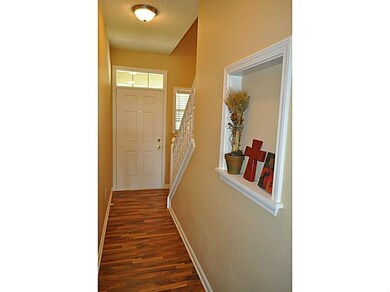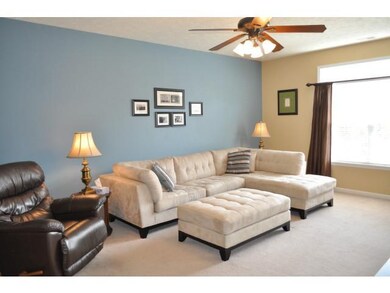
7235 Wyatt Ln Unit 21 Indianapolis, IN 46217
Southern Dunes NeighborhoodEstimated Value: $202,000 - $221,094
About This Home
As of September 2012Spotless Two-Story Townhome with 1754 SF, 3 BRs, 2.5 Bths, Low-maintenance living, Great Rm, Dining Rm, 2nd floor Laundry, 2" Wood Blinds throughout, Walk-In closets in all BR's, Screened Patio + Concrete Patio w/views of lg. grassy common area, 2-C Attached Garage & located on a quiet dead end Ct. Beautiful upgrades incl. laminate wood flooring, 42" white cabinetry in kitchen, hardware & fixtures, marble countertops in upstrs baths and much more. Community Amenities incl. pool & tennis courts!
Last Agent to Sell the Property
F.C. Tucker Company License #RB14004919 Listed on: 07/24/2012

Co-Listed By
Judi Smith
Last Buyer's Agent
Lora Reynolds
Weichert, REALTORS - Success!

Property Details
Home Type
- Condominium
Est. Annual Taxes
- $1,120
Year Built
- 2005
Lot Details
- 1,307
HOA Fees
- $138 per month
Utilities
- Cable TV Available
Ownership History
Purchase Details
Purchase Details
Home Financials for this Owner
Home Financials are based on the most recent Mortgage that was taken out on this home.Purchase Details
Home Financials for this Owner
Home Financials are based on the most recent Mortgage that was taken out on this home.Purchase Details
Home Financials for this Owner
Home Financials are based on the most recent Mortgage that was taken out on this home.Similar Homes in Indianapolis, IN
Home Values in the Area
Average Home Value in this Area
Purchase History
| Date | Buyer | Sale Price | Title Company |
|---|---|---|---|
| Dowell Gary | -- | Drake Andrew R | |
| Widina William F | -- | None Available | |
| Miller Stephen | -- | None Available | |
| Benge Cory T | -- | None Available |
Mortgage History
| Date | Status | Borrower | Loan Amount |
|---|---|---|---|
| Previous Owner | Widina William F | $108,007 | |
| Previous Owner | Miller Stephen | $108,756 | |
| Previous Owner | Benge Cory T | $91,600 | |
| Previous Owner | Benge Cory T | $22,900 |
Property History
| Date | Event | Price | Change | Sq Ft Price |
|---|---|---|---|---|
| 09/14/2012 09/14/12 | Sold | $110,000 | 0.0% | $63 / Sq Ft |
| 07/28/2012 07/28/12 | Pending | -- | -- | -- |
| 07/24/2012 07/24/12 | For Sale | $110,000 | -- | $63 / Sq Ft |
Tax History Compared to Growth
Tax History
| Year | Tax Paid | Tax Assessment Tax Assessment Total Assessment is a certain percentage of the fair market value that is determined by local assessors to be the total taxable value of land and additions on the property. | Land | Improvement |
|---|---|---|---|---|
| 2024 | $5,340 | $215,900 | $13,700 | $202,200 |
| 2023 | $5,340 | $207,300 | $13,700 | $193,600 |
| 2022 | $2,467 | $187,300 | $13,700 | $173,600 |
| 2021 | $1,965 | $150,700 | $13,700 | $137,000 |
| 2020 | $1,907 | $145,900 | $13,700 | $132,200 |
| 2019 | $1,540 | $125,000 | $13,700 | $111,300 |
| 2018 | $1,431 | $118,700 | $13,700 | $105,000 |
| 2017 | $1,267 | $110,700 | $13,700 | $97,000 |
| 2016 | $1,262 | $109,600 | $13,700 | $95,900 |
| 2014 | $909 | $99,100 | $13,700 | $85,400 |
| 2013 | $1,088 | $104,700 | $13,700 | $91,000 |
Agents Affiliated with this Home
-
Gary Smith

Seller's Agent in 2012
Gary Smith
F.C. Tucker Company
(317) 506-9575
-
J
Seller Co-Listing Agent in 2012
Judi Smith
-

Buyer's Agent in 2012
Lora Reynolds
Weichert, REALTORS - Success!
(317) 496-6291
5 in this area
507 Total Sales
Map
Source: MIBOR Broker Listing Cooperative®
MLS Number: 21188413
APN: 49-14-16-115-062.000-500
- 7236 Wyatt Ln
- 7218 Forrester Ln
- 7042 Tyler Ln
- 7045 Gavin Dr
- 2610 Big Bear Ln
- 2734 Mingo Ct
- 6951 Governors Point Blvd
- 7202 Red Lake Ct
- 6903 Governors Pointe Blvd
- 2623 Senators Way
- 7733 Sergi Canyon Dr
- 3143 Shadow Lake Dr
- 6817 Everbloom Ln
- 7061 Blankenship Ave
- 2912 Tuscarora Ln
- 7310 Monaghan Ln
- 2507 Redland Ln
- 6553 Black Antler Dr
- 3119 Earlswood Ln
- 7649 Killarney Dr
- 7235 Wyatt Ln
- 7235 Wyatt Ln Unit 21
- 7233 Wyatt Ln
- 7233 Wyatt Ln Unit 21
- 7237 Wyatt Ln Unit 21
- 7231 Wyatt Ln
- 7216 Forrester Ln
- 7234 Wyatt Ln
- 7234 Wyatt Ln Unit 98
- 7234 Wyatt Ln Unit Build 20
- 7232 Wyatt Ln
- 7230 Wyatt Ln
- 7230 Wyatt Ln Unit 20
- 7218 Forrester Ln Unit 22
- 7322 Lake Lakota Place
- 7220 Forrester Ln
- 7220 Forrester Ln Unit 22
- 7316 Lake Lakota Place
- 7316 Lake Lakota Place Unit 10
- 7220 Wyatt Ln


