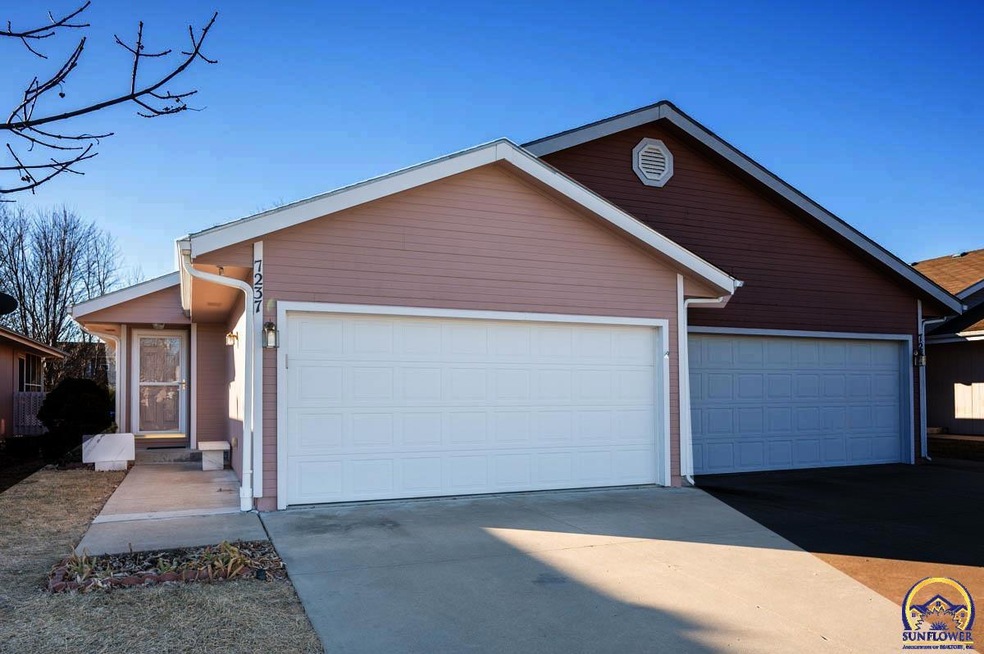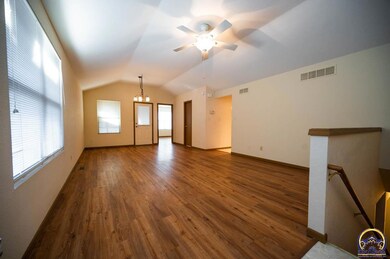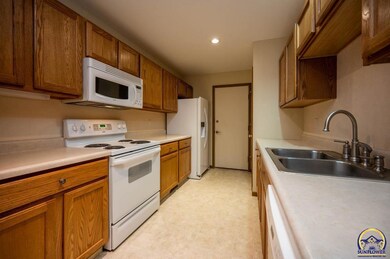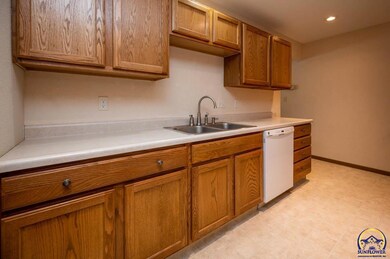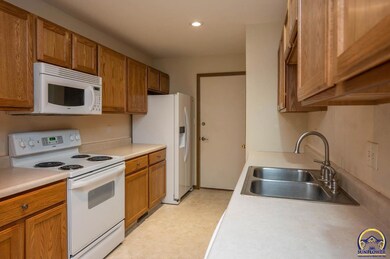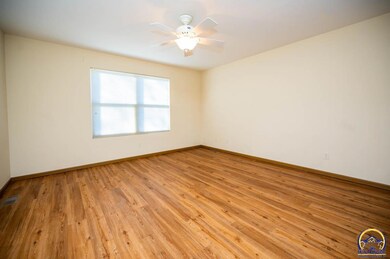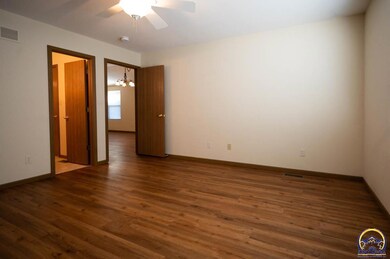
7237 SW 23rd Ct Topeka, KS 66614
Highlights
- Recreation Room
- Ranch Style House
- Cul-De-Sac
- Indian Hills Elementary School Rated A-
- Screened Porch
- 2 Car Attached Garage
About This Home
As of April 2023This one is perfect!! Move in ready half duplex with 3 bedrooms and 2 full baths with updated LVP flooring on the main level with a newly replaced HVAC and water heater. Enjoy the trees in the back yard from the awesome screened deck off the living room.
Last Agent to Sell the Property
Countrywide Realty, Inc. License #SP00232564 Listed on: 02/13/2023
Townhouse Details
Home Type
- Townhome
Est. Annual Taxes
- $2,707
Year Built
- Built in 2004
HOA Fees
- $60 Monthly HOA Fees
Parking
- 2 Car Attached Garage
Home Design
- Half Duplex
- Ranch Style House
- Frame Construction
- Composition Roof
- Stick Built Home
Interior Spaces
- 1,677 Sq Ft Home
- Living Room
- Recreation Room
- Screened Porch
- Carpet
- Basement
Kitchen
- Electric Range
- <<microwave>>
- Dishwasher
- Disposal
Bedrooms and Bathrooms
- 3 Bedrooms
- 2 Full Bathrooms
Laundry
- Laundry Room
- Laundry on main level
Schools
- Indian Hills Elementary School
- Washburn Rural Middle School
- Washburn Rural High School
Additional Features
- Cul-De-Sac
- Forced Air Heating and Cooling System
Community Details
- Association fees include lawn care, snow removal
- Wheatland Property Management Association
- West Indian Hills Sub 11 Subdivision
Listing and Financial Details
- Assessor Parcel Number R54212
Ownership History
Purchase Details
Home Financials for this Owner
Home Financials are based on the most recent Mortgage that was taken out on this home.Purchase Details
Home Financials for this Owner
Home Financials are based on the most recent Mortgage that was taken out on this home.Similar Homes in Topeka, KS
Home Values in the Area
Average Home Value in this Area
Purchase History
| Date | Type | Sale Price | Title Company |
|---|---|---|---|
| Warranty Deed | -- | Heartland Title | |
| Warranty Deed | -- | Kansas Secured Title |
Mortgage History
| Date | Status | Loan Amount | Loan Type |
|---|---|---|---|
| Open | $148,000 | New Conventional | |
| Previous Owner | $104,000 | New Conventional |
Property History
| Date | Event | Price | Change | Sq Ft Price |
|---|---|---|---|---|
| 04/03/2023 04/03/23 | Sold | -- | -- | -- |
| 03/08/2023 03/08/23 | Pending | -- | -- | -- |
| 02/13/2023 02/13/23 | For Sale | $185,000 | +48.6% | $110 / Sq Ft |
| 03/20/2020 03/20/20 | Sold | -- | -- | -- |
| 02/21/2020 02/21/20 | Pending | -- | -- | -- |
| 02/19/2020 02/19/20 | For Sale | $124,500 | -- | $74 / Sq Ft |
Tax History Compared to Growth
Tax History
| Year | Tax Paid | Tax Assessment Tax Assessment Total Assessment is a certain percentage of the fair market value that is determined by local assessors to be the total taxable value of land and additions on the property. | Land | Improvement |
|---|---|---|---|---|
| 2025 | $3,380 | $21,942 | -- | -- |
| 2023 | $3,380 | $19,323 | $0 | $0 |
| 2022 | $2,707 | $17,100 | $0 | $0 |
| 2021 | $2,432 | $15,328 | $0 | $0 |
| 2020 | $2,816 | $14,325 | $0 | $0 |
| 2019 | $2,731 | $13,774 | $0 | $0 |
| 2018 | $2,373 | $13,373 | $0 | $0 |
| 2017 | $2,698 | $13,111 | $0 | $0 |
| 2014 | $2,678 | $12,853 | $0 | $0 |
Agents Affiliated with this Home
-
Anthony Bunting

Seller's Agent in 2023
Anthony Bunting
Countrywide Realty, Inc.
(785) 272-8790
173 Total Sales
-
Kelsey Shepherd

Buyer's Agent in 2023
Kelsey Shepherd
Countrywide Realty, Inc.
(785) 845-2692
60 Total Sales
-
C
Seller's Agent in 2020
Carol Ronnebaum
Coldwell Banker American Home
Map
Source: Sunflower Association of REALTORS®
MLS Number: 227720
APN: 143-07-0-20-09-019-010
- 7419 SW 26th Ct
- 2522 SW Windermere Ct
- 7631 SW 24th Terrace
- 2538 SW Windermere Ct
- 2521 SW Windermere Ct
- 0000 SW Lowell Ln
- 2700 SW Rother Rd
- 0000 SW 24th Terrace
- 2721 SW Herefordshire Rd
- 7517 SW Bingham Rd
- 7116 SW 19th Ln
- 7112 SW 19th Ln
- 7710 SW 27th St
- 2800 SW Windermere Dr
- 7724 SW 27th St
- 2542 SW Windslow Ct
- 7628 SW 28th Terrace
- 7038 SW 17th Terrace
- 1627 SW Ancaster
- 1731 SW Stone Crest Dr
