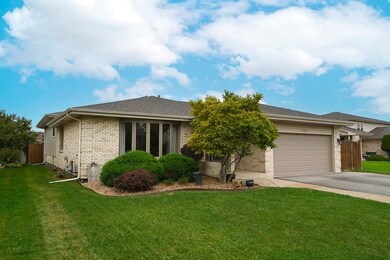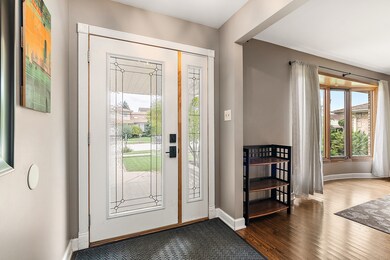
7238 Arbor Ln Justice, IL 60458
Highlights
- Wood Flooring
- Formal Dining Room
- Patio
- Argo Community High School Rated A-
- 2 Car Attached Garage
- Entrance Foyer
About This Home
As of January 2024Welcome to this completely updated 3 bedroom, 2 bath three step ranch with a finished basement, concrete crawl space and 2 car garage in the sought after Arbors of Justice! Main level and bedroom area hallway boasts hardwood flooring installed in 2012. Off of the front foyer, walk thru the large living room into the formal dining room and kitchen with eat in area and new light fixtures in both in 2020. Kitchen also has a skylight that was replaced in 2016. Main level also contains a bathroom with shower. Generous sized 3 bedrooms and a full bath with 2 hallway closets. Bedrooms, bathrooms, and family room have newer windows, installed in 2018. Solid core 5 panel doors in 2012. Laundry room is located in the finished basement. New sump pump and ejector pump in 2018. Water heater replaced in 2018 as well. New A/C unit in 2020, roof in 2021, and a new driveway in 2020. Step outside to the 1,100 square foot brick paver patio installed in 2014. Park your toys or other vehicles alongside as there is access to the side thru the 10 foot gate with a cedar fence installed in 2014. Garage floor also has epoxy finish.
Last Agent to Sell the Property
RE/MAX 1st Service License #475195063 Listed on: 10/11/2023

Home Details
Home Type
- Single Family
Est. Annual Taxes
- $8,728
Year Built
- Built in 1999
Lot Details
- Lot Dimensions are 120x65
- Paved or Partially Paved Lot
Parking
- 2 Car Attached Garage
- Garage Transmitter
- Garage Door Opener
- Driveway
- Parking Included in Price
Home Design
- Step Ranch
- Concrete Perimeter Foundation
Interior Spaces
- 1,970 Sq Ft Home
- 1.5-Story Property
- Drapes & Rods
- Blinds
- Entrance Foyer
- Formal Dining Room
- Wood Flooring
- Finished Basement
- Partial Basement
- Gas Dryer Hookup
Kitchen
- Range
- Microwave
- Dishwasher
Bedrooms and Bathrooms
- 3 Bedrooms
- 3 Potential Bedrooms
- 2 Full Bathrooms
Outdoor Features
- Patio
Schools
- Argo Community High School
Utilities
- Central Air
- Heating System Uses Natural Gas
- Lake Michigan Water
Community Details
- Arbors Of Justice Subdivision
Listing and Financial Details
- Homeowner Tax Exemptions
Ownership History
Purchase Details
Home Financials for this Owner
Home Financials are based on the most recent Mortgage that was taken out on this home.Purchase Details
Home Financials for this Owner
Home Financials are based on the most recent Mortgage that was taken out on this home.Purchase Details
Home Financials for this Owner
Home Financials are based on the most recent Mortgage that was taken out on this home.Purchase Details
Home Financials for this Owner
Home Financials are based on the most recent Mortgage that was taken out on this home.Similar Homes in the area
Home Values in the Area
Average Home Value in this Area
Purchase History
| Date | Type | Sale Price | Title Company |
|---|---|---|---|
| Warranty Deed | $384,000 | None Listed On Document | |
| Warranty Deed | $225,000 | None Available | |
| Warranty Deed | $270,000 | Stewart Title Guaranty Compa | |
| Joint Tenancy Deed | $189,000 | -- |
Mortgage History
| Date | Status | Loan Amount | Loan Type |
|---|---|---|---|
| Open | $307,200 | New Conventional | |
| Previous Owner | $201,000 | New Conventional | |
| Previous Owner | $220,797 | FHA | |
| Previous Owner | $50,000 | Credit Line Revolving | |
| Previous Owner | $216,000 | No Value Available | |
| Previous Owner | $147,900 | No Value Available |
Property History
| Date | Event | Price | Change | Sq Ft Price |
|---|---|---|---|---|
| 01/03/2024 01/03/24 | Sold | $384,000 | -3.8% | $195 / Sq Ft |
| 11/24/2023 11/24/23 | Pending | -- | -- | -- |
| 11/08/2023 11/08/23 | Price Changed | $399,000 | -2.4% | $203 / Sq Ft |
| 10/24/2023 10/24/23 | Price Changed | $409,000 | -2.4% | $208 / Sq Ft |
| 10/11/2023 10/11/23 | For Sale | $419,000 | +86.2% | $213 / Sq Ft |
| 10/16/2012 10/16/12 | Sold | $225,000 | -9.6% | $114 / Sq Ft |
| 08/08/2012 08/08/12 | Pending | -- | -- | -- |
| 06/21/2012 06/21/12 | Price Changed | $249,000 | -4.2% | $126 / Sq Ft |
| 05/26/2012 05/26/12 | For Sale | $259,900 | -- | $132 / Sq Ft |
Tax History Compared to Growth
Tax History
| Year | Tax Paid | Tax Assessment Tax Assessment Total Assessment is a certain percentage of the fair market value that is determined by local assessors to be the total taxable value of land and additions on the property. | Land | Improvement |
|---|---|---|---|---|
| 2024 | $9,184 | $33,000 | $4,485 | $28,515 |
| 2023 | $9,143 | $33,000 | $4,485 | $28,515 |
| 2022 | $9,143 | $28,846 | $3,900 | $24,946 |
| 2021 | $8,728 | $28,846 | $3,900 | $24,946 |
| 2020 | $8,504 | $28,846 | $3,900 | $24,946 |
| 2019 | $8,413 | $26,658 | $3,510 | $23,148 |
| 2018 | $8,357 | $27,583 | $3,510 | $24,073 |
| 2017 | $8,304 | $27,583 | $3,510 | $24,073 |
| 2016 | $7,263 | $24,226 | $3,120 | $21,106 |
| 2015 | $7,571 | $25,775 | $3,120 | $22,655 |
| 2014 | $8,262 | $25,775 | $3,120 | $22,655 |
| 2013 | $7,628 | $25,874 | $3,120 | $22,754 |
Agents Affiliated with this Home
-
Paul Kelch

Seller's Agent in 2024
Paul Kelch
RE/MAX
(815) 412-4745
1 in this area
25 Total Sales
-
John Miller
J
Buyer's Agent in 2024
John Miller
New Heritage Real Estate
(708) 275-5449
1 in this area
4 Total Sales
-
Sam Ezeldin
S
Seller's Agent in 2012
Sam Ezeldin
Nile Realty, Inc.
(708) 351-7998
6 Total Sales
Map
Source: Midwest Real Estate Data (MRED)
MLS Number: 11900729
APN: 18-26-114-003-0000
- 7254 Terrace Dr Unit 47
- 7423 Honey Locust Dr Unit 7423
- 7137 S 87th Ave
- 7448 S 86th Ave
- 7421 Covington Place
- 7423 Covington Place
- 7425 Covington Place
- 8758 W 73rd St
- 7121 Oak Grove Ave
- 7940 W 71st St
- 7948 74th St
- 7526 Cork Ave
- 7531 S Roberts Rd Unit 2C
- 6825 Garden Ln
- 7505 Blazer Ave
- 7549 Banks St
- 6831 S 79th Ave
- 6807 S 79th Ave
- 7851 Suburban Ln
- 7727 S Roberts Rd






