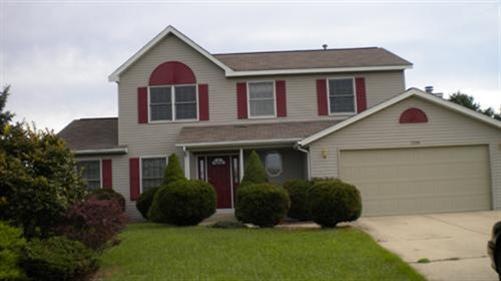
7239 Orly Ct Kalamazoo, MI 49009
Highlights
- Traditional Architecture
- Cul-De-Sac
- Patio
- 12th Street Elementary School Rated A-
- Built-In Desk
- Forced Air Heating and Cooling System
About This Home
As of May 2019Superbly maintained home, looks like new, and is located in popular Rudgate area on quiet cul-de-sac. This original owner home consists of a popular floor plan with formal living room and formal dining room. A sizable kitchen, appliances including range, new stainless refrigerator & dishwasher, pantry & desk area, which is open to the daily eating area and family room with gas brick fireplace. Master suite features whirlpool tub, walk-in closet, double vanity sink. Three additional bedrooms and a family bath. Main floor laundry. Over-sized garage leaves plenty of space for storage or workshop. A very nice size semi private yard with sprinkling system leaves lots of room for outside activities. Freshly painted and squeaky clean. Wonderful Portage Schools New 12 St Elementary and New Pt Ce ntral.
Last Agent to Sell the Property
Jaqua, REALTORS License #6501318795 Listed on: 08/12/2011

Home Details
Home Type
- Single Family
Est. Annual Taxes
- $2,746
Year Built
- Built in 1994
Lot Details
- Lot Dimensions are .00 x 128.00
- Cul-De-Sac
- Shrub
Parking
- 2 Car Garage
- Garage Door Opener
Home Design
- Traditional Architecture
- Composition Roof
- Vinyl Siding
Interior Spaces
- 2,158 Sq Ft Home
- 2-Story Property
- Built-In Desk
- Wood Burning Fireplace
- Insulated Windows
- Basement Fills Entire Space Under The House
Kitchen
- Range
- Dishwasher
- Disposal
Bedrooms and Bathrooms
- 4 Bedrooms
Outdoor Features
- Patio
Utilities
- Forced Air Heating and Cooling System
- Heating System Uses Natural Gas
- High Speed Internet
- Phone Available
- Cable TV Available
Ownership History
Purchase Details
Home Financials for this Owner
Home Financials are based on the most recent Mortgage that was taken out on this home.Purchase Details
Home Financials for this Owner
Home Financials are based on the most recent Mortgage that was taken out on this home.Similar Homes in Kalamazoo, MI
Home Values in the Area
Average Home Value in this Area
Purchase History
| Date | Type | Sale Price | Title Company |
|---|---|---|---|
| Warranty Deed | $250,000 | Devon Title Company | |
| Warranty Deed | $196,900 | Devon Title |
Mortgage History
| Date | Status | Loan Amount | Loan Type |
|---|---|---|---|
| Open | $200,000 | New Conventional | |
| Previous Owner | $14,252 | Future Advance Clause Open End Mortgage | |
| Previous Owner | $200,918 | Future Advance Clause Open End Mortgage | |
| Previous Owner | $128,200 | Credit Line Revolving |
Property History
| Date | Event | Price | Change | Sq Ft Price |
|---|---|---|---|---|
| 05/01/2019 05/01/19 | Sold | $250,000 | -89.4% | $116 / Sq Ft |
| 03/31/2019 03/31/19 | Pending | -- | -- | -- |
| 03/28/2019 03/28/19 | For Sale | $2,349,000 | +1093.0% | $1,089 / Sq Ft |
| 01/12/2012 01/12/12 | Sold | $196,900 | -1.5% | $91 / Sq Ft |
| 08/18/2011 08/18/11 | Pending | -- | -- | -- |
| 08/12/2011 08/12/11 | For Sale | $199,900 | -- | $93 / Sq Ft |
Tax History Compared to Growth
Tax History
| Year | Tax Paid | Tax Assessment Tax Assessment Total Assessment is a certain percentage of the fair market value that is determined by local assessors to be the total taxable value of land and additions on the property. | Land | Improvement |
|---|---|---|---|---|
| 2024 | $1,570 | $162,300 | $0 | $0 |
| 2023 | $1,497 | $150,200 | $0 | $0 |
| 2022 | $4,886 | $132,800 | $0 | $0 |
| 2021 | $5,013 | $136,000 | $0 | $0 |
| 2020 | $4,897 | $134,200 | $0 | $0 |
| 2019 | $3,401 | $121,600 | $0 | $0 |
| 2018 | $2,087 | $109,300 | $0 | $0 |
| 2017 | -- | $110,400 | $0 | $0 |
| 2016 | -- | $106,200 | $0 | $0 |
| 2015 | -- | $93,100 | $16,000 | $77,100 |
| 2014 | -- | $93,100 | $0 | $0 |
Agents Affiliated with this Home
-
S
Seller's Agent in 2019
Suzanne Sloan
Chuck Jaqua, REALTOR
-
Jennifer Copeland

Buyer's Agent in 2019
Jennifer Copeland
Five Star Real Estate
(269) 720-7245
14 in this area
180 Total Sales
-
Mary Licavoli

Seller's Agent in 2012
Mary Licavoli
Jaqua, REALTORS
(269) 377-5047
5 in this area
23 Total Sales
-
Joe Licavoli

Seller Co-Listing Agent in 2012
Joe Licavoli
Jaqua, REALTORS
(269) 720-4399
3 in this area
27 Total Sales
Map
Source: Southwestern Michigan Association of REALTORS®
MLS Number: 11045496
APN: 09-13-280-170
- 7210 Bertland Dr
- 4691 Ashton Farms Blvd
- 5335 Heathrow Ave
- 5204 Foxcroft Dr
- 7133 Annandale Dr
- 7051 Annandale Dr
- 7276 Annandale Dr
- 7296 Annandale Dr
- 6727 S 12th St
- 7361 Hopkinton Dr
- 5636 Hyde Park Ave
- 7659 Farmington Ave
- 5326 Saddle Club Dr
- 5616 Stoney Brook Rd
- 7843 Shepherds Glen Ct
- 5123 Brinson Ln
- 5788 Boxthorn Trail
- 5804 Boxthorn Trail
- 5207 Brinson Ln
- 5133 Brinson Ln
