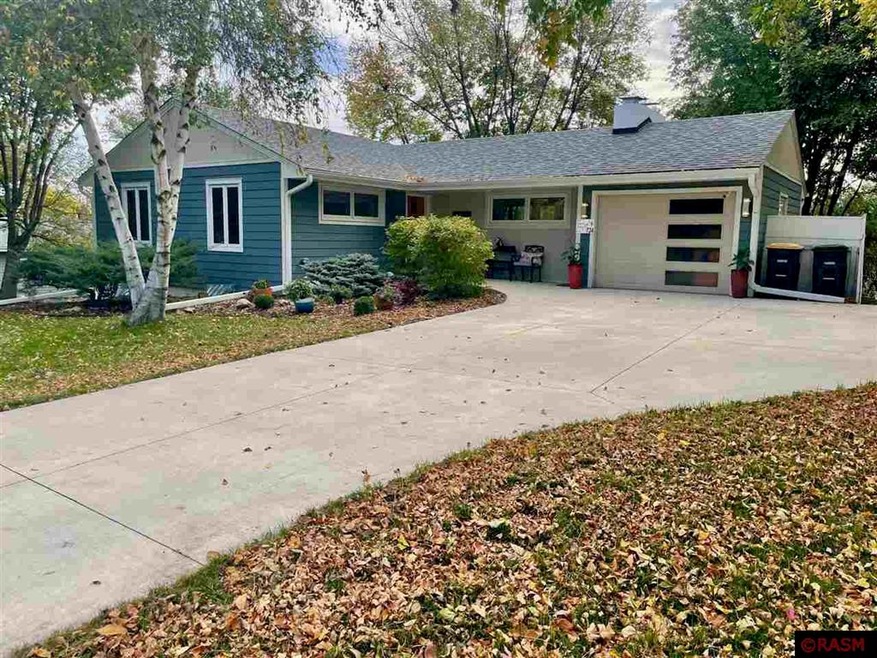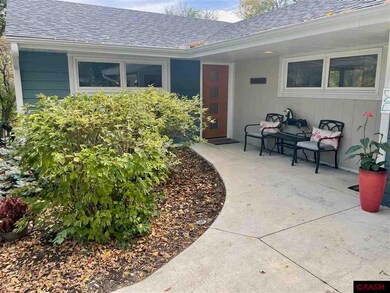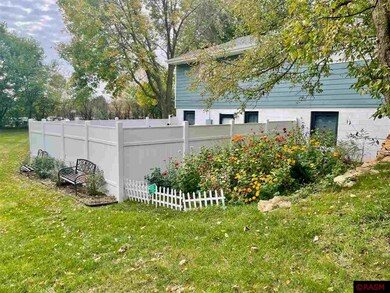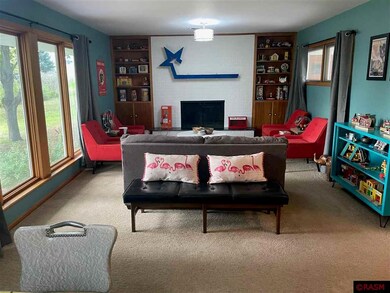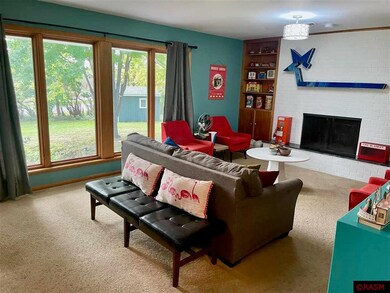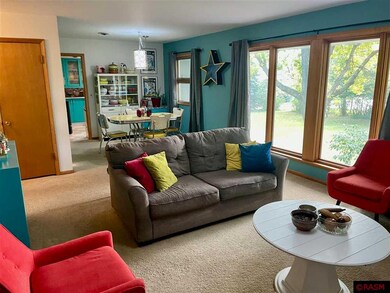
724 724 Valley View Rd St. Peter, MN 56082
Highlights
- Second Kitchen
- Deck
- Wood Flooring
- 0.44 Acre Lot
- Ranch Style House
- Porch
About This Home
As of November 2021Large and beautiful lot (almost 1/2 acre!) on the south end of town! Spacious 3 bedroom (4 w/addition of egress) 2 bathroom home with so much to offer. The main level features a large family room with fireplace and oversized picture window, eat-in kitchen, 2 bedrooms with hardwood floors, and a full bath. The walk-out basement has another large family room featuring a wood burning/limestone fireplace. There is a secondary kitchen in the lower level, 1 bedroom, a den/office which could easily be a bedroom with the addition of an egress window, another bath, and plenty of unfinished space for storage. Part of the basement would be great for a mother-in-law apartment or potential rental opportunity as there is a separate door to the outside, kitchen, and bath. The many recent updates over the last several years include: New Hardy-board siding, 30 year shingles, gutters with gutter helmet, nice wide concrete driveway with ample area to park, vinyl fence, updated electric service, as well as many interior updates: kitchen remodel, all new stainless steal appliances, new light and bath fixtures, paint, carpet, and so much more!
Last Agent to Sell the Property
RE/MAX DYNAMIC AGENTS ST. PETER Listed on: 10/11/2021

Home Details
Home Type
- Single Family
Year Built
- 1950
Lot Details
- 0.44 Acre Lot
- Lot Dimensions are 148x109x151x144
- Landscaped with Trees
Home Design
- Ranch Style House
- Frame Construction
- Asphalt Shingled Roof
- Cement Board or Planked
Interior Spaces
- Woodwork
- Wood Burning Fireplace
- Double Pane Windows
- Dining Room
- Wood Flooring
- Fire and Smoke Detector
Kitchen
- Second Kitchen
- Eat-In Kitchen
- Range
- Microwave
- Dishwasher
- Disposal
Bedrooms and Bathrooms
- 3 Bedrooms
- In-Law or Guest Suite
- Bathroom on Main Level
Finished Basement
- Walk-Out Basement
- Basement Fills Entire Space Under The House
- Block Basement Construction
Parking
- 1 Car Attached Garage
- Garage Door Opener
- Driveway
Outdoor Features
- Deck
- Patio
- Storage Shed
- Porch
Utilities
- Forced Air Heating and Cooling System
- Gas Water Heater
Listing and Financial Details
- Assessor Parcel Number 19.851.0020
Similar Homes in the area
Home Values in the Area
Average Home Value in this Area
Property History
| Date | Event | Price | Change | Sq Ft Price |
|---|---|---|---|---|
| 11/29/2021 11/29/21 | Sold | $252,000 | -3.0% | $134 / Sq Ft |
| 10/16/2021 10/16/21 | Pending | -- | -- | -- |
| 10/11/2021 10/11/21 | For Sale | $259,900 | +60.4% | $138 / Sq Ft |
| 06/17/2017 06/17/17 | Sold | $162,000 | 0.0% | $86 / Sq Ft |
| 04/21/2017 04/21/17 | Off Market | $162,000 | -- | -- |
| 04/21/2017 04/21/17 | Pending | -- | -- | -- |
| 04/17/2017 04/17/17 | Off Market | $162,000 | -- | -- |
| 04/17/2017 04/17/17 | Pending | -- | -- | -- |
| 10/11/2016 10/11/16 | For Sale | $164,900 | -- | $87 / Sq Ft |
Tax History Compared to Growth
Agents Affiliated with this Home
-
Kenneth Lundberg

Seller's Agent in 2021
Kenneth Lundberg
RE/MAX
(507) 351-6537
164 in this area
227 Total Sales
-
Judy Conroy

Seller Co-Listing Agent in 2021
Judy Conroy
RE/MAX
(507) 420-8263
175 in this area
239 Total Sales
-
Christine Thomas

Buyer's Agent in 2021
Christine Thomas
LAKE SHORES & MORE REALTY
(507) 420-2973
11 in this area
77 Total Sales
-
Mary Weller

Buyer's Agent in 2017
Mary Weller
Coldwell Banker River Valley
(507) 420-5435
4 in this area
98 Total Sales
Map
Source: REALTOR® Association of Southern Minnesota
MLS Number: 7028376
- 419 W Jackson St
- 417 W Pine St
- 326 W Wabasha St
- 621 W Saint Paul St
- 825 Spruce Place
- 1624 Riverview Rd
- 1628 Riverview Rd
- 528 528 Locust St
- 322 Walnut St
- 322 322 W Walnut St
- 416 W Myrtle St
- 524 524 Capitol Dr
- 1501 1501 Rockbend Pkwy
- 430 430 S 7th St
- 503 W Nassau St
- 503 503 W Nassau St
- 43773 361st Ln
- 726 726 W Broadway St
- 810 810 Madison St
- 810 W Madison St
