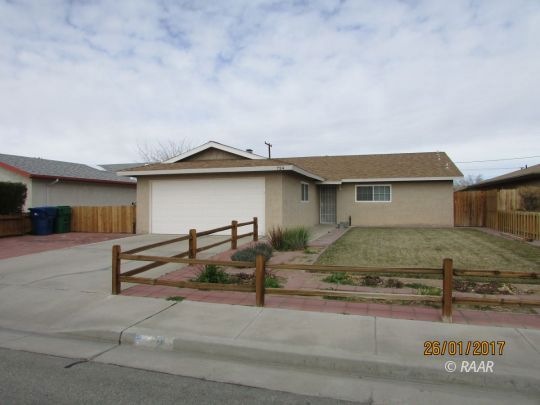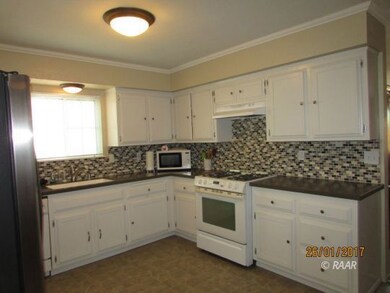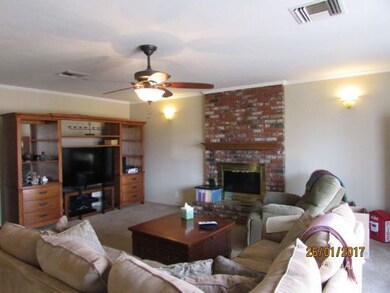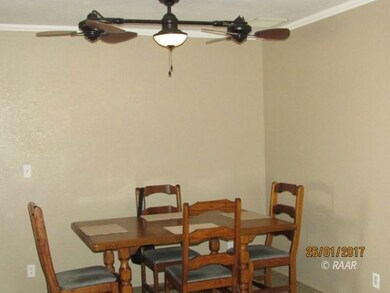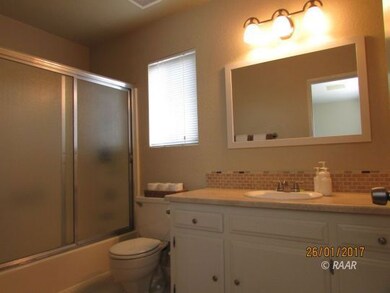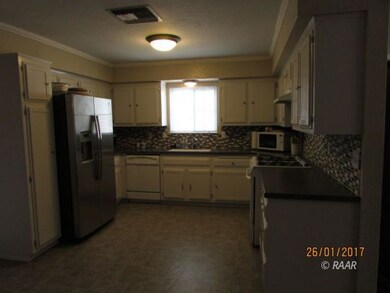
724 Alene Ave Ridgecrest, CA 93555
Highlights
- RV or Boat Parking
- Deck
- Tile Flooring
- Burroughs High School Rated A-
- Fireplace
- Landscaped
About This Home
As of October 2018This well cared for home is located in the northwest area on a large lot. Plenty of side yard parking for extra vehicles or RV. This three bedroom home has been remodeled , kitchen in 2015, Carpet, furnace, refrigerator, exhaust hood , garage door opener are all less than five years old. There is no popcorn on the ceilings! Nice brick fireplace in large living room. Kitchen has glass tiled backsplash and white cabinets. The home has dual pane windows, new evaporative in 2012 and a cooler in garage too. Two car garage plus a large back yard.
Home Details
Home Type
- Single Family
Est. Annual Taxes
- $2,762
Year Built
- Built in 1977
Lot Details
- 7,841 Sq Ft Lot
- Property is Fully Fenced
- Landscaped
- Sprinklers on Timer
Parking
- 2 Car Garage
- RV or Boat Parking
Home Design
- Slab Foundation
- Composition Roof
- Stucco Exterior
Interior Spaces
- 1,477 Sq Ft Home
- 1-Story Property
- Fireplace
- Washer and Dryer Hookup
Kitchen
- Oven or Range
- Dishwasher
- Disposal
Flooring
- Carpet
- Tile
Bedrooms and Bathrooms
- 3 Bedrooms
- 2 Full Bathrooms
Outdoor Features
- Deck
Utilities
- Evaporated cooling system
- Heating System Uses Natural Gas
- Master Meter
- 220 Volts
- Natural Gas Connected
- Water Heater
Listing and Financial Details
- Assessor Parcel Number 418-063-17
Ownership History
Purchase Details
Home Financials for this Owner
Home Financials are based on the most recent Mortgage that was taken out on this home.Purchase Details
Home Financials for this Owner
Home Financials are based on the most recent Mortgage that was taken out on this home.Purchase Details
Home Financials for this Owner
Home Financials are based on the most recent Mortgage that was taken out on this home.Purchase Details
Similar Homes in Ridgecrest, CA
Home Values in the Area
Average Home Value in this Area
Purchase History
| Date | Type | Sale Price | Title Company |
|---|---|---|---|
| Grant Deed | $190,000 | Chicago Title Bakersfield | |
| Grant Deed | $180,000 | Chicago Title Company | |
| Grant Deed | $175,000 | First American Title Company | |
| Interfamily Deed Transfer | -- | None Available |
Mortgage History
| Date | Status | Loan Amount | Loan Type |
|---|---|---|---|
| Previous Owner | $190,000 | VA | |
| Previous Owner | $162,000 | New Conventional | |
| Previous Owner | $159,381 | VA | |
| Previous Owner | $168,743 | VA |
Property History
| Date | Event | Price | Change | Sq Ft Price |
|---|---|---|---|---|
| 10/05/2018 10/05/18 | Sold | $190,000 | +0.1% | $129 / Sq Ft |
| 08/17/2018 08/17/18 | Pending | -- | -- | -- |
| 07/30/2018 07/30/18 | For Sale | $189,900 | +5.5% | $129 / Sq Ft |
| 04/21/2017 04/21/17 | Sold | $180,000 | -2.7% | $122 / Sq Ft |
| 03/11/2017 03/11/17 | Pending | -- | -- | -- |
| 01/26/2017 01/26/17 | For Sale | $184,900 | -- | $125 / Sq Ft |
Tax History Compared to Growth
Tax History
| Year | Tax Paid | Tax Assessment Tax Assessment Total Assessment is a certain percentage of the fair market value that is determined by local assessors to be the total taxable value of land and additions on the property. | Land | Improvement |
|---|---|---|---|---|
| 2024 | $2,762 | $207,789 | $27,340 | $180,449 |
| 2023 | $2,762 | $203,715 | $26,804 | $176,911 |
| 2022 | $2,707 | $199,722 | $26,279 | $173,443 |
| 2021 | $2,630 | $195,807 | $25,764 | $170,043 |
| 2020 | $2,571 | $193,800 | $25,500 | $168,300 |
| 2019 | $2,529 | $193,800 | $25,500 | $168,300 |
| 2018 | $2,454 | $183,600 | $25,500 | $158,100 |
| 2017 | $2,039 | $150,000 | $38,000 | $112,000 |
| 2016 | $2,066 | $157,000 | $39,000 | $118,000 |
| 2015 | $1,434 | $99,000 | $25,000 | $74,000 |
| 2014 | $1,496 | $146,000 | $37,000 | $109,000 |
Agents Affiliated with this Home
-
CRAIG STEVENS
C
Seller's Agent in 2018
CRAIG STEVENS
Coldwell Banker Frontier
(760) 382-8494
231 in this area
248 Total Sales
-
Carole Vaughn

Seller's Agent in 2017
Carole Vaughn
Vaughn Realty
(760) 384-8260
127 in this area
140 Total Sales
Map
Source: Southern Sierra MLS
MLS Number: 1952870
APN: 418-063-17-00-4
- 710 Atkins St
- 816 Alene Ave
- 1599 N Norma St Unit 43
- 804 W Graaf Ave
- 453-062-24 Alene Ave
- 912 W Graaf Ave
- 521 Atkins St
- 717 W Reeves Ave
- 1421 N Downs St
- 1433 N Downs St
- 821 W Reeves Ave
- 1411 N Downs St
- 835 W Reeves Ave
- 0 Graaf
- 1017 W Perdew Ave
- 4230 W Ward Ave
- 0 W Ward Ave Unit OC24116582
- 1118 Marbella Dr
- 337 Perdew Ave
- 1230 N Las Posas Ct
