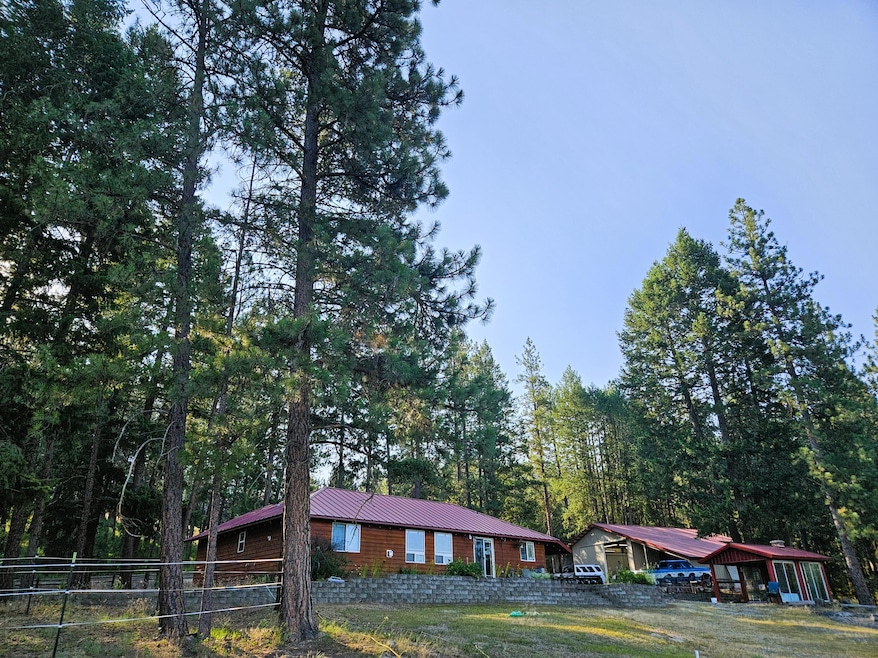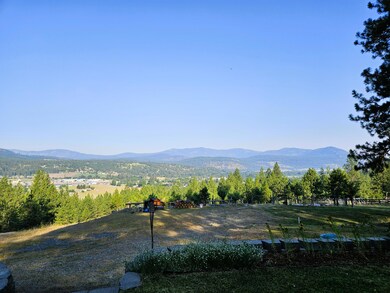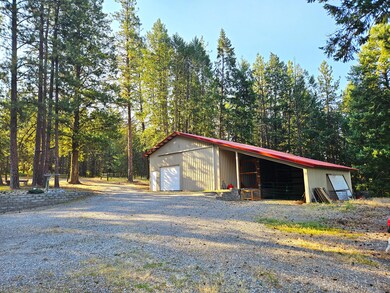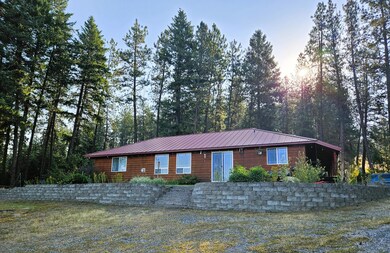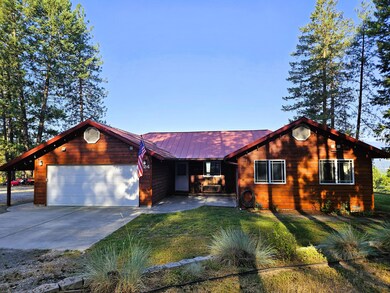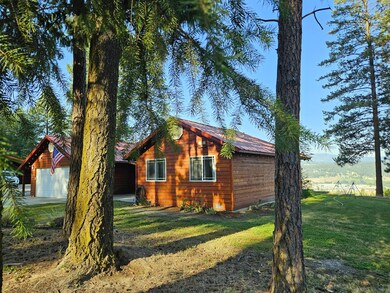
724 Arden Butte Rd Colville, WA 99114
Highlights
- Mountain View
- Wood Flooring
- Covered patio or porch
- Deck
- No HOA
- Workshop
About This Home
As of November 2024Back on the market as buyer unable to perform! This single level, custom built home and its massive views includes a 2- car attached garage, a 30x40 shop w/ attached, oversized carport/storage bay area, concrete floors & versatile cold storage room . A stand alone pavilion w/ generous covered BBQ area offers sheltered entertainment options so you can enjoy everchanging, year round vistas. A generous back deck offers up additional views and the fenced garden area includes the raised beds! A custom built, compact home featuring an efficient, open floor plan, highlighting those stunning views, eucalyptus wood floors, a lovely N.G. fireplace for cozy nights and so much more. Come experience & enjoy this special home located within 7-EZ miles of Colville, off county maintained roads !
Last Agent to Sell the Property
RE/MAX SELECT ASSOCIATES License #52937 Listed on: 10/03/2024

Last Buyer's Agent
AGENT NON-MEMBER
NON-MEMBER OFFICE
Home Details
Home Type
- Single Family
Est. Annual Taxes
- $3,171
Year Built
- Built in 2001
Lot Details
- 4.4 Acre Lot
- Level Lot
- Irregular Lot
- Landscaped with Trees
- Garden
Parking
- 1 Car Attached Garage
- Detached Carport Space
- Parking Available
- Workshop in Garage
Property Views
- Mountain
- Territorial
Home Design
- Frame Construction
- Metal Roof
- Cedar Siding
- Concrete Perimeter Foundation
- Cedar
Interior Spaces
- 1,320 Sq Ft Home
- 1-Story Property
- Ceiling Fan
- Gas Log Fireplace
- Workshop
- Wood Flooring
- Crawl Space
Kitchen
- Electric Range
- Range Hood
- Microwave
- Dishwasher
- Disposal
Bedrooms and Bathrooms
- 3 Bedrooms
- 3 Bathrooms
Laundry
- Laundry Room
- Laundry on main level
Outdoor Features
- Deck
- Covered patio or porch
- Shed
- Outbuilding
Utilities
- Forced Air Heating and Cooling System
- Floor Furnace
- Heating System Uses Natural Gas
- 200+ Amp Service
- Natural Gas Water Heater
- Septic System
Community Details
- No Home Owners Association
- The community has rules related to covenants, conditions, and restrictions
Listing and Financial Details
- Assessor Parcel Number 0872500
Ownership History
Purchase Details
Home Financials for this Owner
Home Financials are based on the most recent Mortgage that was taken out on this home.Purchase Details
Home Financials for this Owner
Home Financials are based on the most recent Mortgage that was taken out on this home.Similar Homes in Colville, WA
Home Values in the Area
Average Home Value in this Area
Purchase History
| Date | Type | Sale Price | Title Company |
|---|---|---|---|
| Warranty Deed | $477,000 | Stevens County Title | |
| Warranty Deed | $477,000 | Stevens County Title | |
| Warranty Deed | -- | Stevens County Title |
Mortgage History
| Date | Status | Loan Amount | Loan Type |
|---|---|---|---|
| Open | $477,000 | VA | |
| Closed | $477,000 | VA | |
| Previous Owner | $300,000 | New Conventional |
Property History
| Date | Event | Price | Change | Sq Ft Price |
|---|---|---|---|---|
| 11/15/2024 11/15/24 | Sold | $477,000 | -2.1% | $361 / Sq Ft |
| 10/09/2024 10/09/24 | Pending | -- | -- | -- |
| 10/03/2024 10/03/24 | For Sale | $487,000 | 0.0% | $369 / Sq Ft |
| 08/26/2024 08/26/24 | Price Changed | $487,000 | -2.0% | $369 / Sq Ft |
| 08/14/2024 08/14/24 | Pending | -- | -- | -- |
| 07/10/2024 07/10/24 | For Sale | $497,000 | +8.0% | $377 / Sq Ft |
| 03/20/2023 03/20/23 | Sold | $460,000 | -12.2% | $348 / Sq Ft |
| 09/15/2022 09/15/22 | For Sale | $524,000 | -- | $397 / Sq Ft |
Tax History Compared to Growth
Tax History
| Year | Tax Paid | Tax Assessment Tax Assessment Total Assessment is a certain percentage of the fair market value that is determined by local assessors to be the total taxable value of land and additions on the property. | Land | Improvement |
|---|---|---|---|---|
| 2024 | $3,171 | $423,979 | $55,440 | $368,539 |
| 2023 | $3,094 | $413,278 | $46,200 | $367,078 |
| 2022 | $2,149 | $283,518 | $46,200 | $237,318 |
| 2021 | $2,045 | $251,918 | $46,200 | $205,718 |
| 2020 | $1,983 | $251,918 | $46,200 | $205,718 |
| 2019 | $1,830 | $192,667 | $46,200 | $146,467 |
| 2018 | $1,962 | $206,053 | $46,200 | $159,853 |
| 2017 | $1,797 | $190,684 | $46,200 | $144,484 |
| 2016 | $1,812 | $190,684 | $46,200 | $144,484 |
| 2015 | -- | $193,525 | $46,200 | $147,325 |
| 2013 | -- | $187,926 | $49,456 | $138,470 |
Agents Affiliated with this Home
-
Starr DelCupp
S
Seller's Agent in 2024
Starr DelCupp
RE/MAX
(509) 675-5653
42 Total Sales
-
A
Buyer's Agent in 2024
AGENT NON-MEMBER
NON-MEMBER OFFICE
-
Jennifer Clemons

Seller's Agent in 2023
Jennifer Clemons
RE/MAX
28 Total Sales
Map
Source: Northeast Washington Association of REALTORS®
MLS Number: 43638
APN: 0872500
- 753C Arden Butte Rd
- 7XX Old Arden Hwy
- 686 Old Arden Hwy
- 786 Arden Butte Rd Unit AA
- 786X Arden Butte Rd
- 781 H Artman-Gibson Rd
- 531B Hotchkiss Rd
- 1046 Ward Way
- 1041 Ward Way
- 960 Philpott Rd
- 738 Applegate Rd
- 992 Bear Creek Rd
- 579 White Meadow Way
- 585 White Meadow Way
- 842 Valley-Westside Rd
- 842 Valley Westside Rd Unit U
- 842 LOT 5 Valley-Westside Rd
