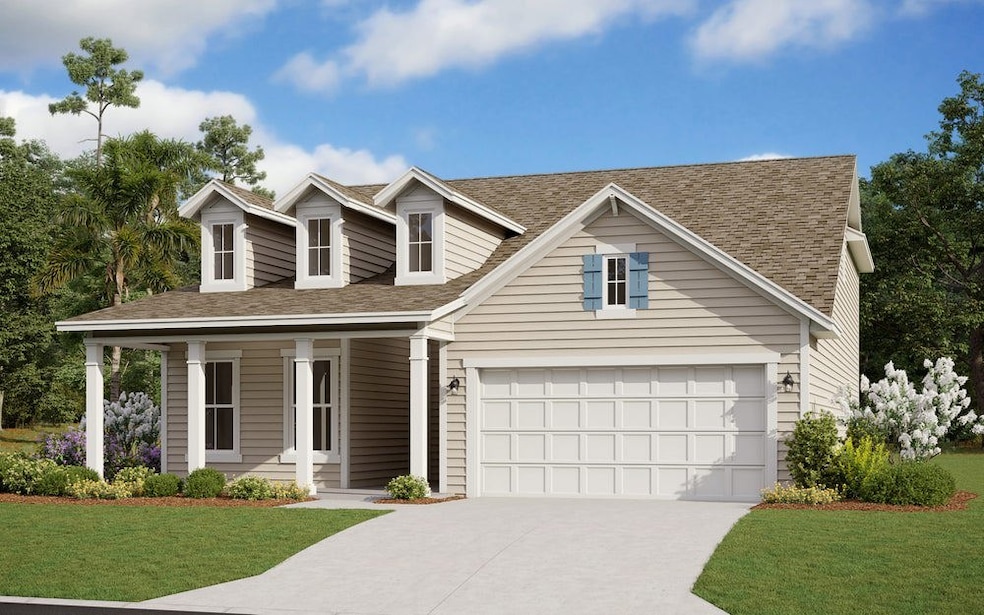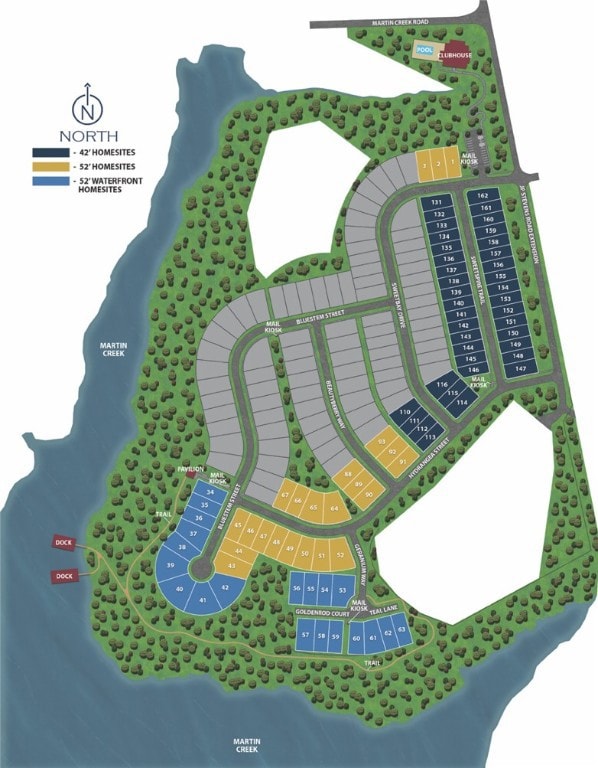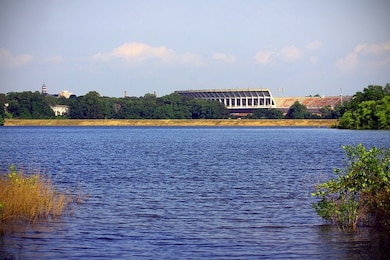
724 Beautyberry Way Unit Lot 88 Seneca, SC 29678
Estimated payment $2,572/month
Highlights
- Boat Dock
- Clubhouse
- Main Floor Bedroom
- Water Access
- Traditional Architecture
- Loft
About This Home
Welcome to The Pier South- Seneca's newest lakeside community, nestled up against beautiful Lake Hartwell! Located Just 8 minutes from the Clemson football stadium and 7 minutes from Hartwell Village shopping center The Pier South at Lake Hartwell is not only located in a prime and convenient location with water views but will also feature state of the art amenities which will include 50 boat boat slips, pool, cabana, clubhouse and a designated kayak storage facility. The Camden w/ Bonus is a beautifully designed 3-bedroom, 3-bath floorplan offering 2,194 square feet of thoughtfully arranged living space. Upon entry, you're welcomed into a spacious open-concept layout that seamlessly connects the main living areas. The gourmet kitchen option adds elegance and functionality, perfect for entertaining or everyday meals. A large island anchors the kitchen, flowing easily into the dining area and inviting great room. The luxurious owner’s suite is conveniently located on the main floor, featuring a spa-like bath and generous walk-in closet. Two additional bedrooms provide comfort and flexibility for guests, family, or a home office. The highlight of this plan is the expansive bonus room upstairs, ideal for a media room, playroom, or additional guest suite. A third full bath enhances convenience and privacy. The 2-car garage offers ample storage space, rounding out this exceptional floorplan designed for modern living. The Camden w/ Bonus perfectly blends comfort, luxury, and practicality.
Home Details
Home Type
- Single Family
Est. Annual Taxes
- $1,966
Year Built
- Built in 2025
HOA Fees
- $59 Monthly HOA Fees
Parking
- 2 Car Attached Garage
- Garage Door Opener
- Driveway
Home Design
- Traditional Architecture
- Slab Foundation
Interior Spaces
- 2,194 Sq Ft Home
- 1.5-Story Property
- Smooth Ceilings
- Ceiling Fan
- Fireplace
- Insulated Windows
- Dining Room
- Home Office
- Loft
- Bonus Room
- Pull Down Stairs to Attic
- Dishwasher
- Laundry Room
Flooring
- Carpet
- Tile
- Vinyl Plank
Bedrooms and Bathrooms
- 3 Bedrooms
- Main Floor Bedroom
- Primary bedroom located on second floor
- Walk-In Closet
- Jack-and-Jill Bathroom
- In-Law or Guest Suite
- Bathroom on Main Level
- 3 Full Bathrooms
- Dual Sinks
- Bathtub
- Separate Shower
Outdoor Features
- Water Access
- Docks
- Patio
- Front Porch
Schools
- Ravenel Elm Elementary School
- Seneca Middle School
- Seneca High School
Utilities
- Cooling Available
- Central Heating
- Heating System Uses Gas
- Underground Utilities
- Phone Available
- Cable TV Available
Additional Features
- Low Threshold Shower
- Outside City Limits
Listing and Financial Details
- Tax Lot 88
- Assessor Parcel Number 271-01-01-150
Community Details
Overview
- Association fees include pool(s), street lights
- Built by Dream Finders Homes, LLC
- The Pier South Subdivision
Amenities
- Common Area
- Clubhouse
Recreation
- Boat Dock
- Community Boat Slip
- Community Pool
- Trails
Map
Home Values in the Area
Average Home Value in this Area
Tax History
| Year | Tax Paid | Tax Assessment Tax Assessment Total Assessment is a certain percentage of the fair market value that is determined by local assessors to be the total taxable value of land and additions on the property. | Land | Improvement |
|---|---|---|---|---|
| 2024 | $1,966 | $6,098 | $6,098 | $0 |
| 2023 | $1,966 | $6,098 | $6,098 | $0 |
| 2022 | $1,994 | $6,098 | $6,098 | $0 |
| 2021 | $16,998 | $6,098 | $6,098 | $0 |
| 2020 | $16,998 | $0 | $0 | $0 |
| 2019 | $16,998 | $0 | $0 | $0 |
| 2018 | $16,558 | $0 | $0 | $0 |
| 2017 | $10,240 | $0 | $0 | $0 |
| 2016 | $10,240 | $0 | $0 | $0 |
| 2015 | -- | $0 | $0 | $0 |
Property History
| Date | Event | Price | Change | Sq Ft Price |
|---|---|---|---|---|
| 05/15/2025 05/15/25 | For Sale | $421,575 | -- | $192 / Sq Ft |
Purchase History
| Date | Type | Sale Price | Title Company |
|---|---|---|---|
| Special Warranty Deed | $4,234,265 | None Listed On Document |
Similar Homes in Seneca, SC
Source: Western Upstate Multiple Listing Service
MLS Number: 20287664
APN: 271-01-01-150
- 727 Beautyberry Way Unit Lot 91
- 897 Jp Stevens Rd
- 897 Jp Stevens Rd
- 897 Jp Stevens Rd
- 897 Jp Stevens Rd
- 897 Jp Stevens Rd
- 897 Jp Stevens Rd
- 897 Jp Stevens Rd
- 897 Jp Stevens Rd
- 471 Sweetbay Dr Unit Lot 115
- 726 Beautyberry Way Unit Lot 89
- 473 Sweetbay Dr Unit Lot 114
- 130 Teal Ln Unit Lot 62
- 886 Louie Ln
- 309 Breakwater Ln
- 305 Breakwater Ln
- 315 Breakwater Ln
- 317 Breakwater Ln
- 319 Breakwater Ln
- 323 Breakwater Ln




