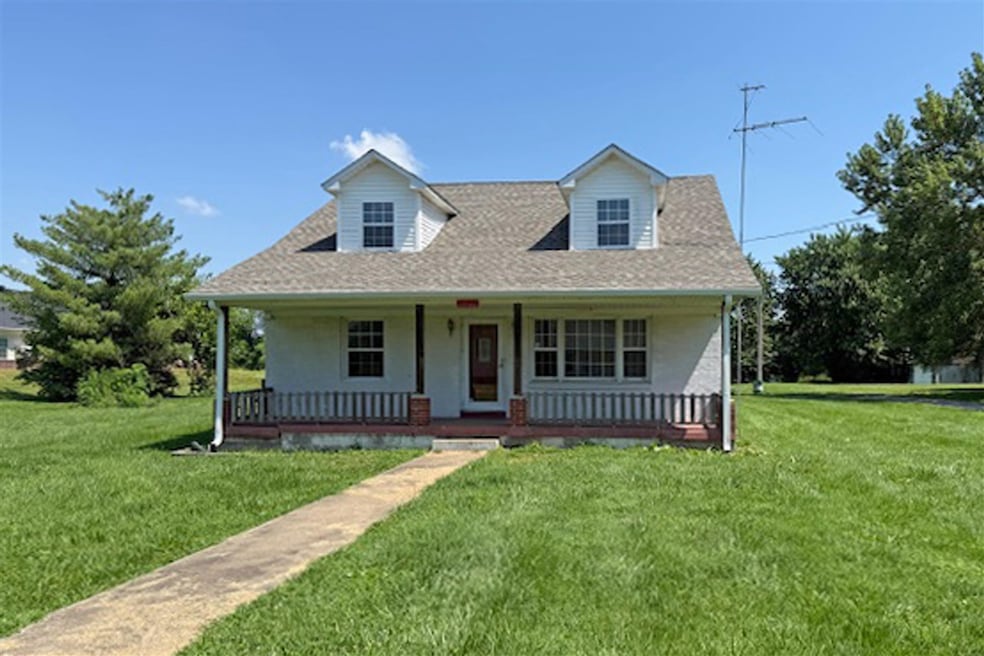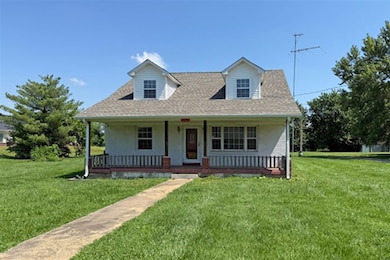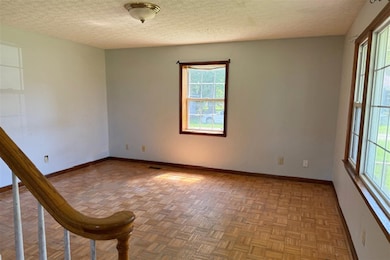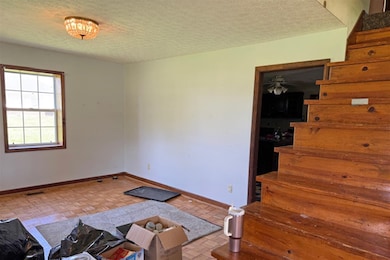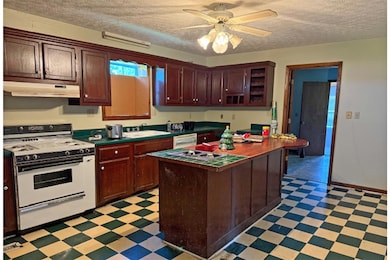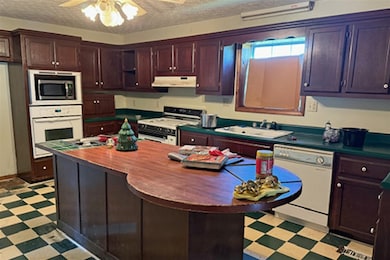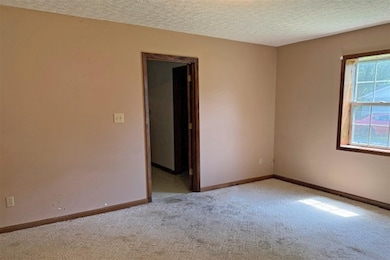
724 Briggs Ave Franklin, KY 42134
Estimated payment $1,499/month
Highlights
- Main Floor Primary Bedroom
- Attic
- Covered patio or porch
- Whirlpool Bathtub
- Sun or Florida Room
- Workshop
About This Home
Looking for a home and property with plenty of space? This listing at 724 Briggs Avenue in Franklin, KY features 2.5 acres in the city limits. With 2,928 square feet and 5 large bedrooms with walk-in closets, this property has all the space you need. Other great features include 2 and a half baths, a generous laundry room, a spacious covered front porch, and a sunroom for relaxing. A detached 2 car garage and separate workshop offer space for vehicles and storage. Home will need cosmetic updates. Call today to learn more or schedule your private showing!
Home Details
Home Type
- Single Family
Est. Annual Taxes
- $1,416
Lot Details
- 2.59 Acre Lot
- Street terminates at a dead end
- Wire Fence
Parking
- 2 Car Detached Garage
- Side Facing Garage
- Gravel Driveway
Home Design
- Brick Exterior Construction
- Block Foundation
- Shingle Roof
- Vinyl Construction Material
Interior Spaces
- 2,928 Sq Ft Home
- 2-Story Property
- Ceiling Fan
- Thermal Windows
- Formal Dining Room
- Workshop
- Sun or Florida Room
- Storage In Attic
- Fire and Smoke Detector
- Laundry Room
Kitchen
- Double Oven
- Gas Range
- Range Hood
- Microwave
- Dishwasher
Flooring
- Parquet
- Carpet
- Vinyl
Bedrooms and Bathrooms
- 5 Bedrooms
- Primary Bedroom on Main
- Whirlpool Bathtub
- Separate Shower
Outdoor Features
- Covered patio or porch
- Separate Outdoor Workshop
Schools
- Franklin Simpson Elementary And Middle School
- Franklin Simpson High School
Utilities
- Forced Air Heating and Cooling System
- Heating System Uses Gas
- Natural Gas Water Heater
- Internet Available
- Cable TV Available
Listing and Financial Details
- Assessor Parcel Number 012-00-08-011.00
Map
Home Values in the Area
Average Home Value in this Area
Tax History
| Year | Tax Paid | Tax Assessment Tax Assessment Total Assessment is a certain percentage of the fair market value that is determined by local assessors to be the total taxable value of land and additions on the property. | Land | Improvement |
|---|---|---|---|---|
| 2024 | $1,416 | $160,000 | $0 | $0 |
| 2023 | $1,490 | $160,000 | $0 | $0 |
| 2022 | $1,400 | $160,000 | $0 | $0 |
| 2021 | $1,389 | $160,000 | $0 | $0 |
| 2020 | $1,052 | $120,000 | $0 | $0 |
| 2019 | $1,072 | $120,000 | $0 | $0 |
| 2018 | $1,068 | $120,000 | $0 | $0 |
| 2017 | $1,044 | $120,000 | $0 | $0 |
| 2016 | $1,035 | $120,000 | $0 | $0 |
| 2015 | -- | $98,000 | $0 | $0 |
| 2013 | -- | $90,000 | $0 | $0 |
Property History
| Date | Event | Price | Change | Sq Ft Price |
|---|---|---|---|---|
| 07/09/2025 07/09/25 | For Sale | $250,000 | -- | $85 / Sq Ft |
Purchase History
| Date | Type | Sale Price | Title Company |
|---|---|---|---|
| Deed | $8,000 | None Listed On Document |
About the Listing Agent

Teresa Perkins is a graduate of WKU with a degree in Small Business Management and a member of First Baptist Church. Teresa and her husband, Jeff, are proud parents of 2 sons. She and Jeff have four amazing grandchildren.
Teresa earned her real estate license through Todd Thorton's School of Real Estate and is a Graduate of the Realtor Institute. She is an active member of the Franklin-Simpson community. Her many areas of community service include President of the Chamber of
Teresa's Other Listings
Source: Real Estate Information Services (REALTOR® Association of Southern Kentucky)
MLS Number: RA20253936
APN: 012-00-08-011.00
- 1316 Autumn Oaks Dr
- 214 Fairview Ave
- 421 Fairview Ave
- 1114 Brooks Ave
- 1110 Brooks Ave
- 1106 Brooks Ave
- 1104 Brooks Ave
- 1111 Brooks Ave
- 1109 Brooks Ave
- 1107 Brooks Ave
- 1105 Brooks Ave
- 1103 Brooks Ave
- 1101 Brooks Ave
- 210 Fairview Ave
- 614 Cypress Dr
- 1201 Miller Pond Rd
- 513 Clearview St
- 1208 Miller Pond Rd
- 504 Fairbrook St
- 446 W Cedar St
- 813 W Madison St
- 1253 Derek Dr
- 603 Jefferson St
- 1120 Bluegrass Rd Unit G1
- 102 E Cedar St Unit .101
- 300 Peach St Unit 300 Peach C
- 1112 Andover Dr
- 500 Colonial Dr
- 200 Dove Ln
- 715 Alexander Way
- 805 Mark St Unit 5A
- 204 Rutherford Ave
- 203 Sean Dr
- 604 Victoria Way
- 602 Victoria Way
- 606 Victoria Way
- 608 Victoria Way
- 613 Victoria Way
- 610 Victoria Way
- 116 A Ezra Ct Unit A
