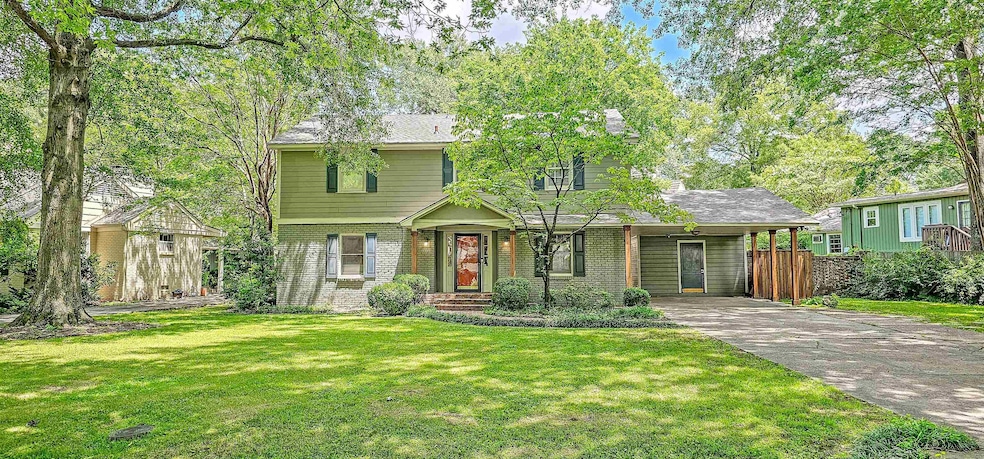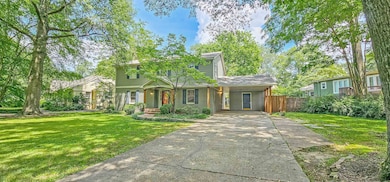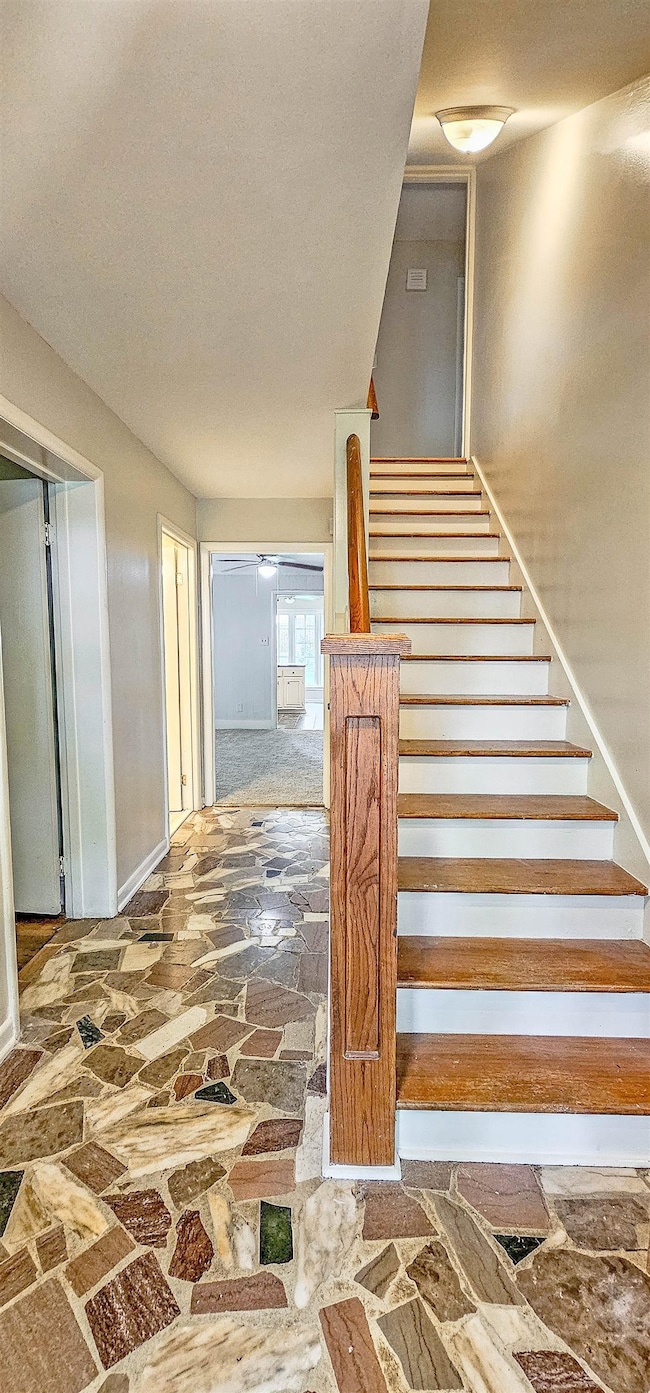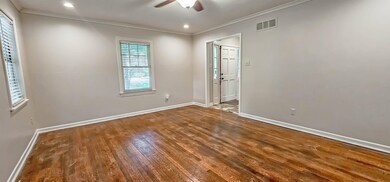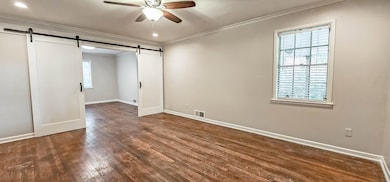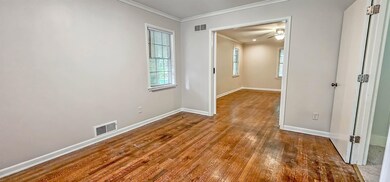724 Center Dr Memphis, TN 38112
Vollintine Evergreen Neighborhood
5
Beds
3
Baths
2,800-2,999
Sq Ft
0.27
Acres
Highlights
- Two Primary Bedrooms
- Wood Flooring
- Separate Formal Living Room
- Deck
- Main Floor Primary Bedroom
- Den with Fireplace
About This Home
fabulous neighborhood a stone's throw from Rhodes - 5 beds 3 full baths park like setting
Home Details
Home Type
- Single Family
Est. Annual Taxes
- $2,813
Year Built
- Built in 1962
Lot Details
- 0.27 Acre Lot
- Lot Dimensions are 125x148
- Brick Fence
- Level Lot
Home Design
- Slab Foundation
- Composition Shingle Roof
Interior Spaces
- 2,800-2,999 Sq Ft Home
- 2,815 Sq Ft Home
- 2-Story Property
- Separate Formal Living Room
- Dining Room
- Den with Fireplace
- Wood Flooring
- Attic Access Panel
- Laundry closet
Kitchen
- Eat-In Kitchen
- Breakfast Bar
- Oven or Range
Bedrooms and Bathrooms
- 5 Bedrooms | 1 Primary Bedroom on Main
- Primary bedroom located on second floor
- Primary Bedroom Upstairs
- Double Master Bedroom
- Remodeled Bathroom
- 3 Full Bathrooms
Parking
- 2 Parking Spaces
- Driveway
Outdoor Features
- Deck
- Patio
Utilities
- Central Heating and Cooling System
Community Details
- Voluntary home owners association
- Robert Daniel Re Subdivision
Listing and Financial Details
- Assessor Parcel Number 036093 00011
Map
Source: Memphis Area Association of REALTORS®
MLS Number: 10201842
APN: 03-6093-0-0011
Nearby Homes
- 2236 Cross Dr
- 2283 Jackson Ave
- 2275 Jackson Ave
- 2255 Jackson Ave
- 2293 Jackson Ave
- 726 N Trezevant St
- 816 Charles Place
- 615 East Dr
- 837 East Dr
- 831 East Dr
- 724 Mcconnell St
- 598 N Trezevant St
- 892 East Dr
- 801 Spring St
- 668 Spring St
- 787 N Hollywood St
- 2949 Forrest Ave
- 528 E Parkway N
- 2062 Jackson Ave
- 872 Maple Dr
- 2130 University Cir
- 528 E Parkway N Unit 15
- 2056 Jackson Ave
- 2384 Forest Ave Unit B
- 962 Springdale St
- 773 Eva St
- 2342-2352 Parkway Place
- 831 Springdale Run Dr
- 2302 Alameda Ave
- 2344 Autumn Green Dr
- 2573 Tutwiler Ave
- 2059 N Cabana Cir
- 2540 Broad Ave
- 2553 Broad Ave
- 1188 Tunica St
- 2619 Hale Ave
- 2617 Hale Ave
- 2095 Poplar Ave
- 2232 Washington Ave
- 2118 Washington Ave
