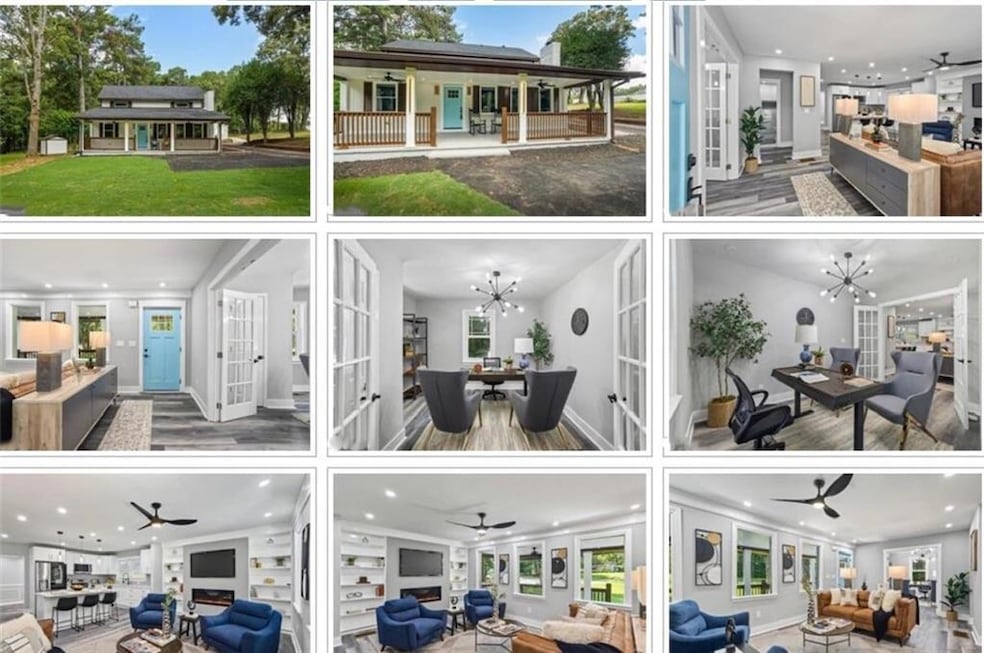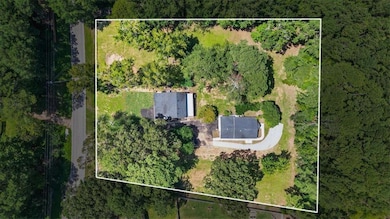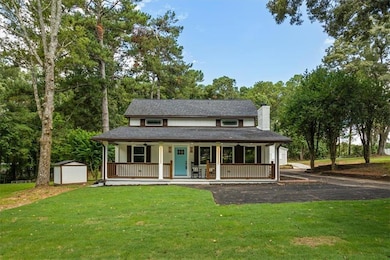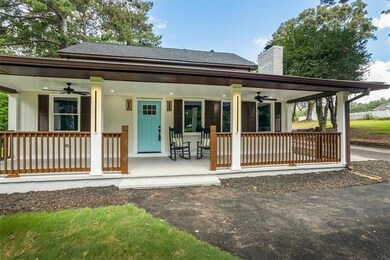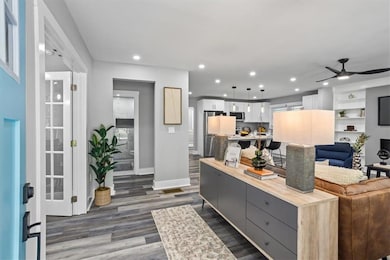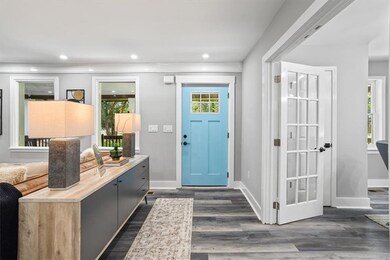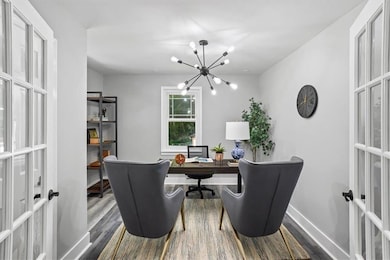724 Cowan Rd SE Conyers, GA 30094
Estimated payment $3,043/month
Highlights
- Additional Residence on Property
- 1.97 Acre Lot
- Dining Room Seats More Than Twelve
- Second Kitchen
- Craftsman Architecture
- Deck
About This Home
**TWO METICULOUS HOMES...ONE PROPERTY **Tucked away on ~TWO peaceful acres in sought-after Rockdale County, GA. Offering a total of 7 bedrooms and 4 full bathrooms. These completely remodeled homes offer the perfect blend of modern updates & functionality with Southern Farmhouse charm. Designed for everyday comfort and elevated entertaining in mind, both homes deliver a rare combination of spacious indoor living & plenty of outdoor space to roam. The main home features 5 (FIVE) BEDROOMS 3 full bathrooms, YES...there's a BEDROOM on the MAIN LEVEL, private office, Great room with fireplace & dazzling lighting through-out. Don't miss your reading nook & separate dining room as you head upstairs. The updated kitchen is a chef's dream with NEW stainless appliances, soft-close cabinetry a huge island, ample storage and prep space. Large open floor plan holds your Great Room with fireplace nestled between built-in book cases. This room has views to & from the kitchen. Step outside to your game day-ready deck or on quiet nights sit and enjoy the sounds of nature on the rear patio or the cool breeze from your outdoor ceiling fans on the rocking chair front porch. The second home OR GUEST HOUSE boasts a fully equipped eat-in kitchen with island, 2 (TWO) BEDROOMS, 1 full bath, living room with high ceilings & wooden beam, laundry, and a huge unfinished room upstairs with endless potential. Incredible opportunity for an income-producing investment, in-law suite, or an epic private retreat. Car enthusiasts and hobbyists will appreciate the 2-car garage, long paved driveway with ample parking spaces. *Additional features include: Huge parcel, privacy, parking pad for guests or extra vehicles, detached storage shed, & nighttime lighting for dramatic curb appeal and ambiance. This is more than a place to call home - it's a private retreat, built for making memories and enjoying the best of country living with upscale amenities. NO HOA, NO Rental Restrictions makes this unbeatable! *ASK ABOUT CREATIVE FINANCE OPTIONS! *AGENTS USE SHOWINGTIME*.
Home Details
Home Type
- Single Family
Est. Annual Taxes
- $5,597
Year Built
- Built in 1987 | Remodeled
Lot Details
- 1.97 Acre Lot
- Property fronts a county road
- Wood Fence
- Level Lot
- Open Lot
- Back Yard
Parking
- 2 Car Attached Garage
- Parking Accessed On Kitchen Level
- Driveway Level
Home Design
- Craftsman Architecture
- 2-Story Property
- Farmhouse Style Home
- Slab Foundation
- Frame Construction
- Shingle Roof
- Composition Roof
Interior Spaces
- 3,002 Sq Ft Home
- Bookcases
- Ceiling height of 9 feet on the main level
- Ceiling Fan
- Recessed Lighting
- Great Room
- Living Room with Fireplace
- Dining Room Seats More Than Twelve
- Breakfast Room
- Formal Dining Room
- Home Office
- Loft
- Neighborhood Views
- Fire and Smoke Detector
Kitchen
- Second Kitchen
- Open to Family Room
- Eat-In Kitchen
- Electric Range
- Microwave
- Dishwasher
- Kitchen Island
- Solid Surface Countertops
- White Kitchen Cabinets
Flooring
- Carpet
- Ceramic Tile
- Luxury Vinyl Tile
Bedrooms and Bathrooms
- 7 Bedrooms | 4 Main Level Bedrooms
- Primary Bedroom on Main
- Split Bedroom Floorplan
- Walk-In Closet
- In-Law or Guest Suite
- Dual Vanity Sinks in Primary Bathroom
- Shower Only
Laundry
- Laundry Room
- Laundry on main level
Outdoor Features
- Deck
- Patio
- Shed
- Front Porch
Additional Homes
- Additional Residence on Property
Schools
- Barksdale Elementary School
- General Ray Davis Middle School
- Heritage - Rockdale High School
Utilities
- Central Heating and Cooling System
- Septic Tank
- Phone Available
- Cable TV Available
Listing and Financial Details
- Home warranty included in the sale of the property
- Assessor Parcel Number 0490010007
Map
Home Values in the Area
Average Home Value in this Area
Tax History
| Year | Tax Paid | Tax Assessment Tax Assessment Total Assessment is a certain percentage of the fair market value that is determined by local assessors to be the total taxable value of land and additions on the property. | Land | Improvement |
|---|---|---|---|---|
| 2024 | $5,597 | $141,720 | $18,280 | $123,440 |
| 2023 | $3,743 | $91,440 | $17,400 | $74,040 |
| 2022 | $3,496 | $85,200 | $17,400 | $67,800 |
| 2021 | $3,354 | $82,520 | $14,720 | $67,800 |
| 2020 | $3,409 | $80,000 | $10,244 | $69,756 |
| 2019 | $1,251 | $71,160 | $11,360 | $59,800 |
| 2018 | $1,081 | $65,440 | $8,000 | $57,440 |
| 2017 | $887 | $58,880 | $8,000 | $50,880 |
| 2016 | $346 | $43,760 | $8,000 | $35,760 |
| 2015 | $348 | $43,760 | $8,000 | $35,760 |
| 2014 | $13 | $31,999 | $5,746 | $26,254 |
| 2013 | -- | $56,240 | $10,040 | $46,200 |
Property History
| Date | Event | Price | List to Sale | Price per Sq Ft | Prior Sale |
|---|---|---|---|---|---|
| 11/15/2025 11/15/25 | For Sale | $489,000 | 0.0% | $163 / Sq Ft | |
| 11/14/2025 11/14/25 | Off Market | $489,000 | -- | -- | |
| 11/04/2025 11/04/25 | Price Changed | $489,000 | -4.1% | $163 / Sq Ft | |
| 10/29/2025 10/29/25 | Price Changed | $510,000 | -2.9% | $170 / Sq Ft | |
| 08/16/2025 08/16/25 | For Sale | $525,000 | +110.0% | $175 / Sq Ft | |
| 05/01/2025 05/01/25 | Sold | $250,000 | -16.7% | $83 / Sq Ft | View Prior Sale |
| 04/18/2025 04/18/25 | Pending | -- | -- | -- | |
| 02/21/2025 02/21/25 | Price Changed | $300,000 | -1.6% | $100 / Sq Ft | |
| 02/21/2025 02/21/25 | For Sale | $305,000 | +52.5% | $102 / Sq Ft | |
| 04/26/2019 04/26/19 | Sold | $200,000 | +0.1% | $67 / Sq Ft | View Prior Sale |
| 03/18/2019 03/18/19 | Pending | -- | -- | -- | |
| 03/15/2019 03/15/19 | For Sale | $199,900 | 0.0% | $67 / Sq Ft | |
| 03/11/2019 03/11/19 | Pending | -- | -- | -- | |
| 03/11/2019 03/11/19 | For Sale | $199,900 | 0.0% | $67 / Sq Ft | |
| 03/05/2019 03/05/19 | Pending | -- | -- | -- | |
| 02/28/2019 02/28/19 | For Sale | $199,900 | +149.9% | $67 / Sq Ft | |
| 01/25/2013 01/25/13 | Sold | $80,000 | -8.0% | $40 / Sq Ft | View Prior Sale |
| 08/29/2012 08/29/12 | Pending | -- | -- | -- | |
| 05/16/2012 05/16/12 | For Sale | $87,000 | -- | $44 / Sq Ft |
Purchase History
| Date | Type | Sale Price | Title Company |
|---|---|---|---|
| Warranty Deed | $250,000 | -- | |
| Warranty Deed | -- | -- | |
| Warranty Deed | $200,000 | -- | |
| Warranty Deed | $111,000 | -- | |
| Warranty Deed | $80,000 | -- | |
| Foreclosure Deed | $243,387 | -- | |
| Deed | $235,300 | -- | |
| Deed | $125,900 | -- |
Mortgage History
| Date | Status | Loan Amount | Loan Type |
|---|---|---|---|
| Previous Owner | $180,000 | New Conventional | |
| Previous Owner | $136,000 | New Conventional | |
| Previous Owner | $86,077 | FHA | |
| Previous Owner | $231,642 | FHA | |
| Previous Owner | $125,900 | VA |
Source: First Multiple Listing Service (FMLS)
MLS Number: 7633678
APN: 049-0-01-0007
- 649 Sugar Creek Trail SE
- 610 Camary Ct SE
- 201 Thorn Berry Way
- 530 Valley Woods Cir SE
- 605 Trophy Ln
- 450 Valley Woods Cir SE
- 586 Clubland Cir SE
- 781 Sweet Briar Trail SE
- 3960 Highway 20 SE
- 455 Sweet Water Trail SE
- 780 Sweet Briar Trail SE
- 599 Palmer Ct SE
- 3665 Clubhouse Ln SE
- 303 Landon Dr SE
- 958 Sweet Briar Trail SE
- 864 Sweet Briar Ln SE
- 1388 Caritas Ct SE
- 4134 Sweet Water Ln SE
- 459 Sweet Water Trail SE
- 965 Sugar Creek Dr SE
- 760 Sugar Hill Ln SE
- 646 Clubland Cir SE
- 2069 Christian Cir SE
- 3405 Creekwood Dr SE
- 3449 Creekwood Dr SE
- 3871 Partridge Place SW
- 550 Oglesby Bridge Rd SE
- 1234 Woodland Ct SE
- 883 Waterside Dr SE
- 1877 Brandy Ln SE
- 3508 Tiffany Dr SE
- 4290 McClanes Ct
- 1848 Christian Cir SE
- 4690 Cedar Brook Dr SE
- 820 Cedar Lake Dr SE
- 4721 W Lake Dr SE
- 318 Bridgewood Dr SE
