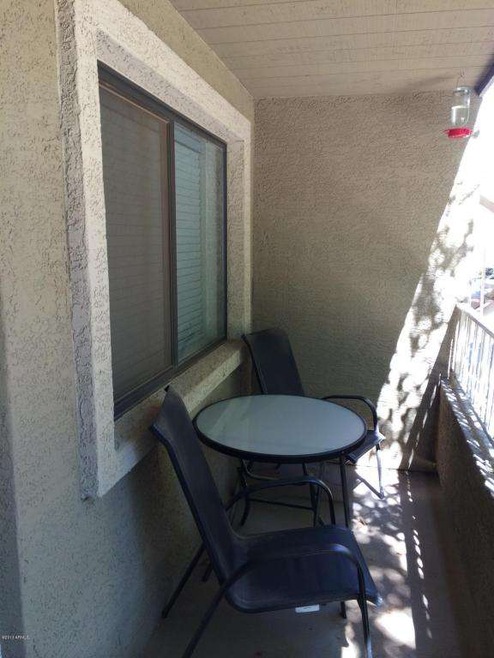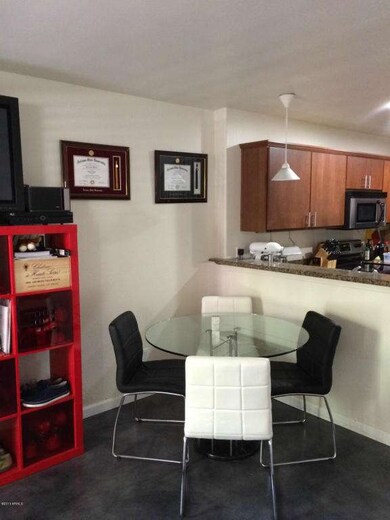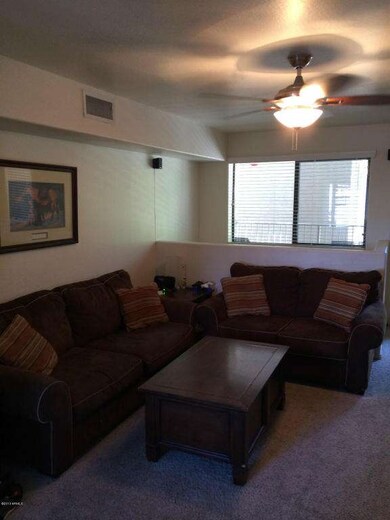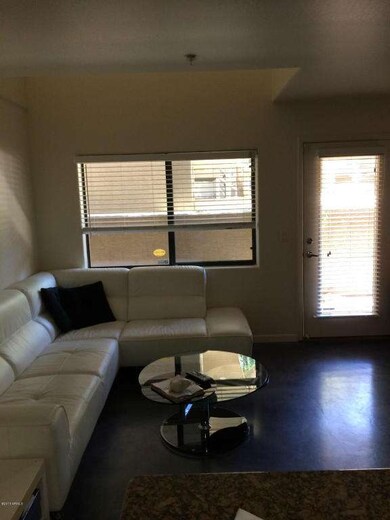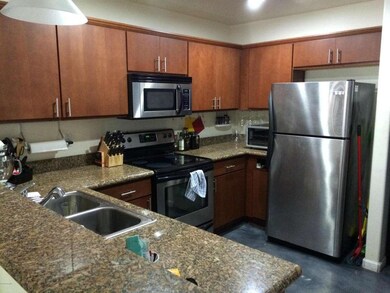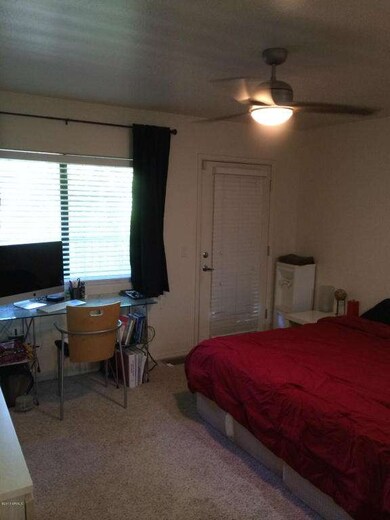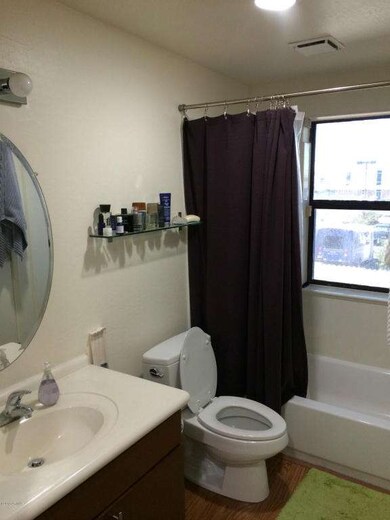
724 E Devonshire Ave Unit 106 Phoenix, AZ 85014
Highlights
- Gated Community
- Contemporary Architecture
- Concrete Flooring
- Phoenix Coding Academy Rated A
- Granite Countertops
- Heating Available
About This Home
As of December 2013Traditional Sale! Beautiful move-in ready home with stunning spiral staircase to access the 3 levels. All stainless steel appliances convey including washer and dryer. Stained concrete floors downstairs, granite counters and sharp, urban architecture. Come see - you won't be disappointed!
Last Agent to Sell the Property
Toni Coursey
Coldwell Banker Realty License #SA531822000 Listed on: 10/06/2013
Property Details
Home Type
- Condominium
Est. Annual Taxes
- $263
Year Built
- Built in 1983
Lot Details
- Block Wall Fence
HOA Fees
- $200 Monthly HOA Fees
Parking
- Assigned Parking
Home Design
- Contemporary Architecture
- Wood Frame Construction
- Tile Roof
- Block Exterior
- Stucco
Interior Spaces
- 1,080 Sq Ft Home
- 1-Story Property
- Granite Countertops
Flooring
- Carpet
- Concrete
Bedrooms and Bathrooms
- 2 Bedrooms
- Primary Bathroom is a Full Bathroom
- 2 Bathrooms
Schools
- Montecito Community Elementary School
- Osborn Middle School
- Central High School
Utilities
- Refrigerated Cooling System
- Heating Available
Listing and Financial Details
- Tax Lot 106
- Assessor Parcel Number 155-18-215
Community Details
Overview
- Association fees include (see remarks)
- Built by SC HOME
- Devonshire Square Subdivision
Security
- Gated Community
Ownership History
Purchase Details
Home Financials for this Owner
Home Financials are based on the most recent Mortgage that was taken out on this home.Purchase Details
Home Financials for this Owner
Home Financials are based on the most recent Mortgage that was taken out on this home.Purchase Details
Purchase Details
Similar Homes in Phoenix, AZ
Home Values in the Area
Average Home Value in this Area
Purchase History
| Date | Type | Sale Price | Title Company |
|---|---|---|---|
| Cash Sale Deed | $82,000 | Clear Title Agency Inc | |
| Cash Sale Deed | $82,000 | Clear Title Agency Of Arizon | |
| Warranty Deed | $75,000 | Grand Canyon Title Agency In | |
| Trustee Deed | $1,607,875 | None Available | |
| Warranty Deed | $2,080,000 | Fidelity National Title |
Mortgage History
| Date | Status | Loan Amount | Loan Type |
|---|---|---|---|
| Previous Owner | $71,250 | Seller Take Back |
Property History
| Date | Event | Price | Change | Sq Ft Price |
|---|---|---|---|---|
| 05/20/2025 05/20/25 | Price Changed | $239,995 | -4.0% | $251 / Sq Ft |
| 05/08/2025 05/08/25 | Price Changed | $249,995 | -2.0% | $262 / Sq Ft |
| 04/28/2025 04/28/25 | Price Changed | $254,995 | -1.9% | $267 / Sq Ft |
| 04/11/2025 04/11/25 | Price Changed | $259,995 | -1.9% | $272 / Sq Ft |
| 04/01/2025 04/01/25 | Price Changed | $264,995 | -1.9% | $277 / Sq Ft |
| 03/23/2025 03/23/25 | Price Changed | $269,995 | -1.8% | $283 / Sq Ft |
| 03/16/2025 03/16/25 | Price Changed | $274,995 | -1.8% | $288 / Sq Ft |
| 03/04/2025 03/04/25 | Price Changed | $279,995 | -1.8% | $293 / Sq Ft |
| 02/24/2025 02/24/25 | Price Changed | $284,995 | -1.0% | $298 / Sq Ft |
| 02/12/2025 02/12/25 | Price Changed | $287,900 | -0.7% | $301 / Sq Ft |
| 01/31/2025 01/31/25 | For Sale | $289,900 | 0.0% | $304 / Sq Ft |
| 01/29/2025 01/29/25 | Price Changed | $289,900 | +253.5% | $304 / Sq Ft |
| 12/02/2013 12/02/13 | Sold | $82,000 | -8.8% | $76 / Sq Ft |
| 10/10/2013 10/10/13 | Pending | -- | -- | -- |
| 10/06/2013 10/06/13 | For Sale | $89,900 | -- | $83 / Sq Ft |
Tax History Compared to Growth
Tax History
| Year | Tax Paid | Tax Assessment Tax Assessment Total Assessment is a certain percentage of the fair market value that is determined by local assessors to be the total taxable value of land and additions on the property. | Land | Improvement |
|---|---|---|---|---|
| 2025 | $870 | $6,933 | -- | -- |
| 2024 | $840 | $6,602 | -- | -- |
| 2023 | $840 | $13,560 | $2,710 | $10,850 |
| 2022 | $836 | $10,970 | $2,190 | $8,780 |
| 2021 | $850 | $10,310 | $2,060 | $8,250 |
| 2020 | $828 | $9,160 | $1,830 | $7,330 |
| 2019 | $792 | $7,200 | $1,440 | $5,760 |
| 2018 | $766 | $6,480 | $1,290 | $5,190 |
| 2017 | $703 | $5,800 | $1,160 | $4,640 |
| 2016 | $679 | $5,880 | $1,170 | $4,710 |
| 2015 | $296 | $2,410 | $480 | $1,930 |
Agents Affiliated with this Home
-
Rhonda Bicknell
R
Seller's Agent in 2025
Rhonda Bicknell
The XO Agency LLC
(602) 826-5566
39 Total Sales
-
Kenzi Wyant
K
Seller Co-Listing Agent in 2025
Kenzi Wyant
The XO Agency LLC
(406) 891-1112
13 Total Sales
-
T
Seller's Agent in 2013
Toni Coursey
Coldwell Banker Realty
-
Hilary Sutter

Buyer's Agent in 2013
Hilary Sutter
My Home Group
(480) 201-2963
172 Total Sales
Map
Source: Arizona Regional Multiple Listing Service (ARMLS)
MLS Number: 5010628
APN: 155-18-215
- 724 E Devonshire Ave Unit 108
- 920 E Devonshire Ave Unit 4004
- 920 E Devonshire Ave Unit 2005
- 805 E Turney Ave
- 939 E Turney Ave
- 1016 E Indian School Rd
- 713 E Amelia Ave
- 4514 N 8th Place
- 807 E Fairmount Ave
- 1111 E Turney Ave Unit 3
- 1111 E Turney Ave Unit 28U
- 1111 E Turney Ave Unit 32U
- 3831 N 8th St
- 3827 N 8th St
- 4224 N 12th St Unit 108
- 1215 E Devonshire Ave Unit 1-12
- 4401 N 12th St Unit 209
- 4500 N 12th St
- 4150 N Longview Ave
- 4410 N Longview Ave Unit 224
